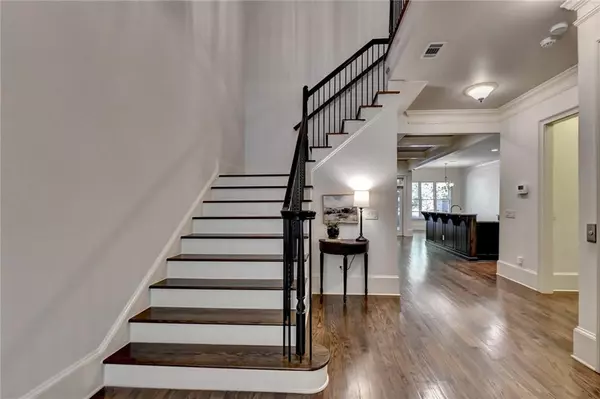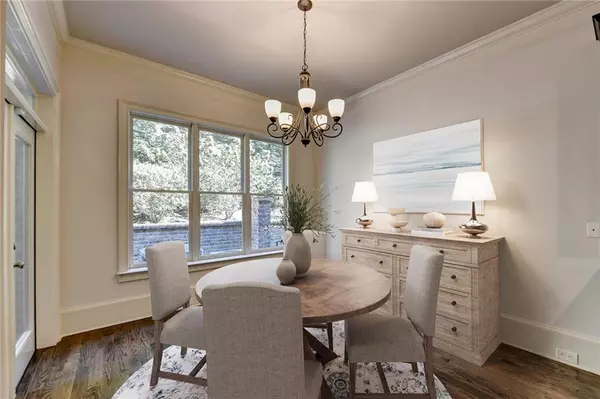$735,000
$735,000
For more information regarding the value of a property, please contact us for a free consultation.
3 Beds
2 Baths
2,635 SqFt
SOLD DATE : 01/10/2025
Key Details
Sold Price $735,000
Property Type Townhouse
Sub Type Townhouse
Listing Status Sold
Purchase Type For Sale
Square Footage 2,635 sqft
Price per Sqft $278
Subdivision Northgate At Ellard
MLS Listing ID 7471272
Sold Date 01/10/25
Style Traditional
Bedrooms 3
Full Baths 2
Construction Status Resale
HOA Fees $280
HOA Y/N Yes
Originating Board First Multiple Listing Service
Year Built 2005
Annual Tax Amount $3,839
Tax Year 2023
Lot Size 1,742 Sqft
Acres 0.04
Property Description
Welcome to this exquisite 3-bedroom, 2.5-bath townhome in the highly sought-after gated community of Northgate at Ellard. Upon entry, you'll be captivated by the freshly painted, creamy interior, gleaming hardwood floors, and a stylish new foyer light fixture. The main level features soaring 10-foot ceilings, enhanced by beautiful trim details and coffered ceilings in the spacious fireside family room, creating an inviting atmosphere perfect for gatherings. The gourmet kitchen boasts rich dark cabinetry, granite countertops, and a generous pantry, providing ample storage for all your culinary needs. The expansive dining area seamlessly flows into the family room and opens to a covered private patio that overlooks serene wooded views—ideal for relaxing or entertaining. This home is equipped with a convenient elevator, which was recently serviced and maintained in 2024. The main level also includes a well-appointed half bathroom and extra closet space for added storage. As you make your way to the second level, you'll find the beautifully designed primary suite, complete with an en-suite bathroom and ample closet space, along with two additional bedrooms that share a full bath. Generous size laundry room upstairs and extra closet space. This home located convenient to shopping and restaurants.
Location
State GA
County Fulton
Lake Name None
Rooms
Bedroom Description Oversized Master
Other Rooms None
Basement None
Dining Room Open Concept
Interior
Interior Features Coffered Ceiling(s), Double Vanity, Elevator, Entrance Foyer, Tray Ceiling(s), Walk-In Closet(s)
Heating Central
Cooling Ceiling Fan(s), Central Air
Flooring Carpet, Hardwood
Fireplaces Number 1
Fireplaces Type Family Room, Gas Log
Window Features Double Pane Windows,Insulated Windows
Appliance Dishwasher, Disposal, Double Oven, Gas Cooktop, Microwave, Range Hood
Laundry Upper Level
Exterior
Exterior Feature None
Parking Features Garage, Garage Faces Front, Kitchen Level
Garage Spaces 2.0
Fence None
Pool None
Community Features Clubhouse, Gated, Homeowners Assoc, Near Shopping, Near Trails/Greenway, Playground, Pool, Tennis Court(s)
Utilities Available Cable Available, Electricity Available, Natural Gas Available, Phone Available, Sewer Available
Waterfront Description None
View Trees/Woods
Roof Type Composition
Street Surface Other
Accessibility None
Handicap Access None
Porch Covered, Patio
Private Pool false
Building
Lot Description Other
Story Two
Foundation None
Sewer Public Sewer
Water Public
Architectural Style Traditional
Level or Stories Two
Structure Type Other
New Construction No
Construction Status Resale
Schools
Elementary Schools River Eves
Middle Schools Holcomb Bridge
High Schools Centennial
Others
HOA Fee Include Security,Sewer,Swim,Termite,Tennis,Water
Senior Community no
Restrictions true
Tax ID 12 308008780670
Ownership Other
Financing no
Special Listing Condition None
Read Less Info
Want to know what your home might be worth? Contact us for a FREE valuation!

Our team is ready to help you sell your home for the highest possible price ASAP

Bought with Ansley Real Estate | Christie's International Real Estate
GET MORE INFORMATION
REALTOR® | Lic# 289924






