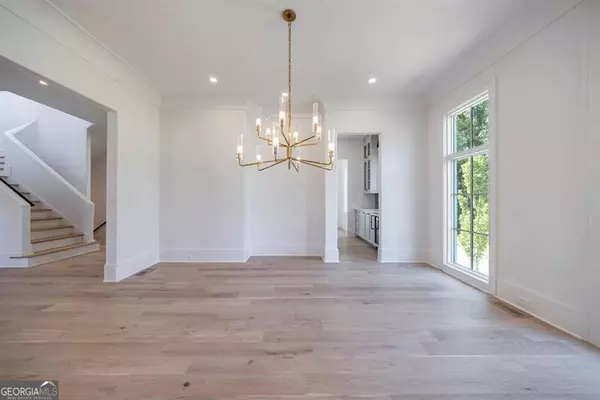$3,800,000
$4,150,000
8.4%For more information regarding the value of a property, please contact us for a free consultation.
5 Beds
7 Baths
1 Acres Lot
SOLD DATE : 01/07/2025
Key Details
Sold Price $3,800,000
Property Type Single Family Home
Sub Type Single Family Residence
Listing Status Sold
Purchase Type For Sale
Subdivision Buckhead
MLS Listing ID 10314492
Sold Date 01/07/25
Style Traditional
Bedrooms 5
Full Baths 6
Half Baths 2
HOA Y/N Yes
Originating Board Georgia MLS 2
Year Built 2024
Annual Tax Amount $5,258
Tax Year 2023
Lot Size 1.001 Acres
Acres 1.001
Lot Dimensions 1.001
Property Description
Thoughtfully design new construction Phillip Clark Custom Homes. Located in a great cul-de-sac with only 8 homes, minutes away from Buckhead private schools, Jackson Elementary, retail, restaurants and Chastain Park. Upon entering through the oversized front iron entry door, the foyer leads to formal living room with fireplace, separate dining room and wet bar. The light filled kitchen and great room in the rear of the home feature accordion doors opening to the covered porch, perfect for entertaining. Additionally, there is a separate scullery/prep kitchen, laundry room, mudroom and two half baths. The oversized primary suite on the main level features separate dual baths and dual walk-in closets. The main staircase leads to 4 bedrooms all with en-suite baths each beautifully finished. The terrace level has unlimited opportunity for an additional bedroom/bathroom, bonus spaces for gym, home theater or golf simulator room. Ample covered parking with a carport with a side entry into the kitchen as well as a 3 car garage with opportunity to expand above. Great private, level backyard with ample space for a pool. Truly a must see in Buckhead!
Location
State GA
County Fulton
Rooms
Basement Concrete, Unfinished
Dining Room Separate Room
Interior
Interior Features Master On Main Level, Walk-In Closet(s), Wet Bar
Heating Natural Gas
Cooling Central Air
Flooring Hardwood
Fireplaces Number 2
Fireplaces Type Living Room
Fireplace Yes
Appliance Dishwasher, Double Oven
Laundry Upper Level
Exterior
Parking Features Attached, Carport, Garage
Community Features Walk To Schools, Near Shopping
Utilities Available Cable Available, Electricity Available, Natural Gas Available, Phone Available, Sewer Available, Underground Utilities, Water Available
View Y/N No
Roof Type Other
Garage Yes
Private Pool No
Building
Lot Description Level, Private
Faces 4400 Northside Drive is better to put into the GPS. Once you turn onto West Valley Court, the home is the first home on the left.
Sewer Public Sewer
Water Public
Structure Type Brick,Stone
New Construction Yes
Schools
Elementary Schools Jackson
Middle Schools Sutton
High Schools North Atlanta
Others
HOA Fee Include Other
Tax ID 17 0161 LL1123
Special Listing Condition Under Construction
Read Less Info
Want to know what your home might be worth? Contact us for a FREE valuation!

Our team is ready to help you sell your home for the highest possible price ASAP

© 2025 Georgia Multiple Listing Service. All Rights Reserved.
GET MORE INFORMATION
REALTOR® | Lic# 289924






