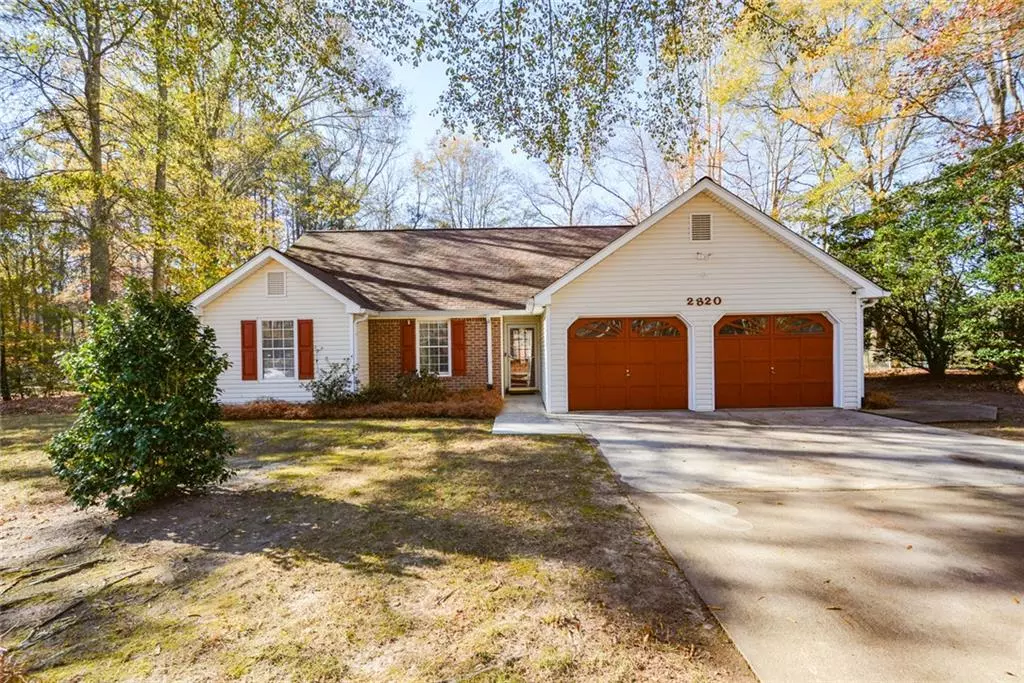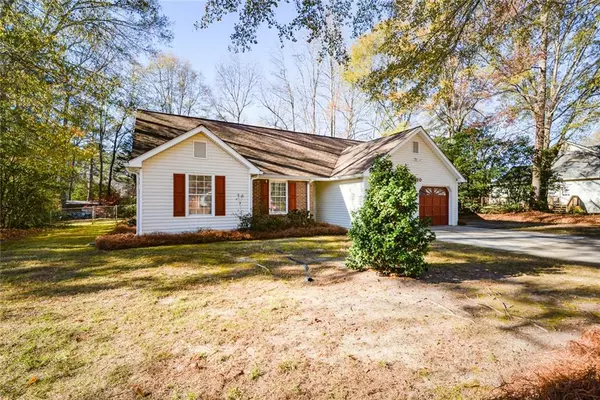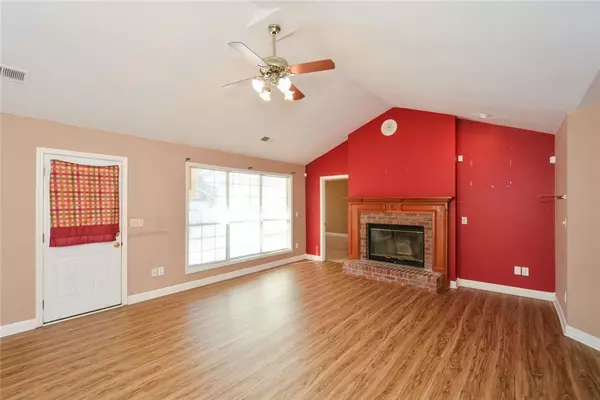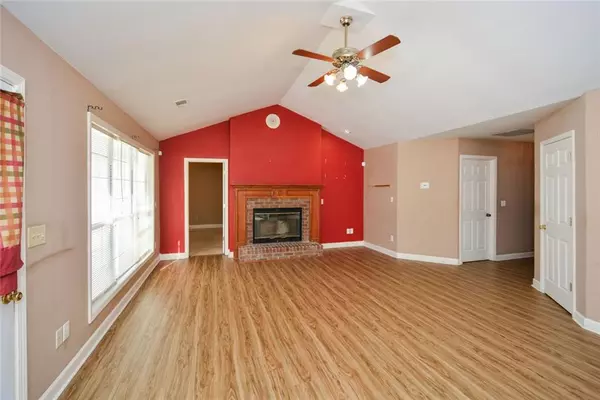$299,900
$299,900
For more information regarding the value of a property, please contact us for a free consultation.
3 Beds
2 Baths
1,856 SqFt
SOLD DATE : 01/06/2025
Key Details
Sold Price $299,900
Property Type Single Family Home
Sub Type Single Family Residence
Listing Status Sold
Purchase Type For Sale
Square Footage 1,856 sqft
Price per Sqft $161
Subdivision Elliot Quarters P-1
MLS Listing ID 7495817
Sold Date 01/06/25
Style Ranch,Traditional
Bedrooms 3
Full Baths 2
Construction Status Resale
HOA Y/N No
Originating Board First Multiple Listing Service
Year Built 1993
Annual Tax Amount $248
Tax Year 2024
Lot Size 0.450 Acres
Acres 0.45
Property Description
Welcome to this charming and inviting 3BR/2BA ranch style home, perfectly situated amidst a picturesque landscape of mature trees, all enhancing its appeal. Upon entering, you are welcomed into a spacious living area that is bathed in natural light, thanks to oversized windows that offer a perfect view of your fenced in back yard. The main living space features vaulted ceilings and a cozy fireplace, perfect for those chilly nights. The layout flows seamlessly, making it an ideal space for entertaining family and friends. The kitchen is a delightful culinary haven, complete with ample cabinet space for storage and miles of counter tops for meal prep. Adjacent to the kitchen is a cozy nook, ideal for informal dining or enjoying morning coffee while soaking in the tranquil views of the backyard. Additionally the main floor hosts a large dining room that could easily be your home office or play room. Home features multiple well-appointed bedrooms, each thoughtfully designed to provide a serene retreat. The primary bedroom is particularly spacious, offering an ensuite bathroom & large walk in closet. Both additional bedrooms are located on opposite side of home and the shared bathroom is located in hallway ensuring convenience for family members and guests alike. The outdoor space is a private paradise, featuring a generous backyard that provides countless opportunities for outdoor activities, gardening, or simply relaxing in the fresh air. A functional shed adds extra storage space for garden tools or seasonal items, while the overall setting invites leisurely afternoons spent enjoying nature. This home offers one level convenient living and tranquility while being designed for modern living. Don't miss out on the chance to make this delightful residence your new home. And you know the old saying Location Location Location! Convenient to shopping, restaurants, schools, groceries and more!
Location
State GA
County Cobb
Lake Name None
Rooms
Bedroom Description Master on Main,Oversized Master,Roommate Floor Plan
Other Rooms Shed(s)
Basement None
Main Level Bedrooms 3
Dining Room Separate Dining Room
Interior
Interior Features Walk-In Closet(s), Double Vanity, Cathedral Ceiling(s), High Speed Internet, Entrance Foyer, Vaulted Ceiling(s)
Heating Central, Natural Gas
Cooling Ceiling Fan(s), Central Air
Flooring Carpet, Hardwood, Tile, Ceramic Tile
Fireplaces Number 1
Fireplaces Type Family Room, Living Room, Brick, Great Room, Raised Hearth
Window Features Double Pane Windows
Appliance Dishwasher, Refrigerator, Gas Water Heater, Microwave, Gas Oven, Self Cleaning Oven
Laundry Main Level, Laundry Room, Other
Exterior
Exterior Feature Private Yard
Parking Features Attached, Garage Door Opener, Garage, Kitchen Level, Garage Faces Front, Level Driveway
Garage Spaces 2.0
Fence Chain Link, Back Yard, Fenced
Pool None
Community Features None
Utilities Available Natural Gas Available, Sewer Available, Underground Utilities, Water Available
Waterfront Description None
View Other
Roof Type Shingle,Composition
Street Surface Asphalt
Accessibility Accessible Kitchen, Accessible Hallway(s), Accessible Entrance
Handicap Access Accessible Kitchen, Accessible Hallway(s), Accessible Entrance
Porch Patio
Private Pool false
Building
Lot Description Level, Private, Back Yard
Story One
Foundation Slab
Sewer Public Sewer
Water Public
Architectural Style Ranch, Traditional
Level or Stories One
Structure Type Brick,Vinyl Siding
New Construction No
Construction Status Resale
Schools
Elementary Schools Varner
Middle Schools Tapp
High Schools Mceachern
Others
Senior Community no
Restrictions false
Tax ID 19059900070
Special Listing Condition None
Read Less Info
Want to know what your home might be worth? Contact us for a FREE valuation!

Our team is ready to help you sell your home for the highest possible price ASAP

Bought with Dwelli Inc.
GET MORE INFORMATION
REALTOR® | Lic# 289924






