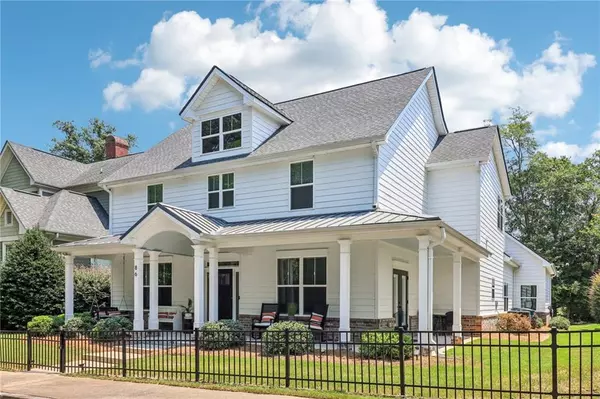$530,000
$595,000
10.9%For more information regarding the value of a property, please contact us for a free consultation.
4 Beds
3.5 Baths
3,040 SqFt
SOLD DATE : 12/30/2024
Key Details
Sold Price $530,000
Property Type Single Family Home
Sub Type Single Family Residence
Listing Status Sold
Purchase Type For Sale
Square Footage 3,040 sqft
Price per Sqft $174
Subdivision Rainier Park
MLS Listing ID 7424498
Sold Date 12/30/24
Style Farmhouse
Bedrooms 4
Full Baths 3
Half Baths 1
Construction Status Resale
HOA Fees $425
HOA Y/N Yes
Originating Board First Multiple Listing Service
Year Built 2020
Annual Tax Amount $6,195
Tax Year 2023
Lot Size 871 Sqft
Acres 0.02
Property Description
LARGE Price reduction, Seller is motivated.
Welcome to your dream home! This stunning farmhouse design that is the newest build in the coveted Ranier Park neighborhood. Meticulously crafted in 2021, this home seamlessly blends classic charm with contemporary comforts. Nestled on a quaint street, this exquisite property offers the perfect blend of elegance and functionality.
Key Features:
• Bedrooms: 4 spacious bedrooms, each designed with comfort and style in mind. The master suite features a luxurious ensuite bathroom and a walk-in closet.
• Bathrooms: 3.5 beautifully appointed bathrooms with modern fixtures and finishes.
• Living Spaces: Step into a grand living room adorned with elegant crown molding and expansive windows that flood the space with natural light. The cozy family room offers a perfect spot for intimate gatherings.
• Hardwood Floors: Gleaming hardwood floors flow throughout the main living areas, adding warmth and sophistication to every room.
• Kitchen: The heart of the home is the gourmet kitchen, updated with state-of-the-art appliances, custom cabinetry, and stunning quartz countertops. An island with seating makes it perfect for casual dining and entertaining.
• Dining Area: The formal dining room, with its charming bay window, provides an ideal setting for hosting dinner parties and family meals.
• Outdoor Space: Enjoy the beautifully landscaped backyard, complete with a patio perfect for outdoor dining and relaxation.
• Additional Features: High ceilings, energy-efficient windows, and a spacious two-car garage (7 total parking spaces) add to the home's appeal.
• Location: Just a short stroll away from McDonough Square, this home offers the convenience of walking distance to the vibrant heart of McDonough, Georgia, in Henry County. Enjoy easy access to local shops, restaurants, parks, and community events.
This gorgeous home is not just a residence; it's a statement of timeless elegance and modern convenience. Experience the perfect blend of historic charm and contemporary living in this extraordinary property.
Don't miss the opportunity to make this house your forever home. Schedule a private tour today!
Location
State GA
County Henry
Lake Name None
Rooms
Bedroom Description Master on Main
Other Rooms None
Basement None
Main Level Bedrooms 1
Dining Room Separate Dining Room
Interior
Interior Features Double Vanity, Entrance Foyer, High Ceilings 10 ft Main
Heating Central
Cooling Central Air
Flooring Carpet, Luxury Vinyl, Tile
Fireplaces Number 1
Fireplaces Type Electric
Window Features None
Appliance Dishwasher, Electric Cooktop, Electric Oven, Range Hood, Other
Laundry Laundry Room, Main Level
Exterior
Exterior Feature None
Parking Features Assigned, Garage
Garage Spaces 2.0
Fence Back Yard, Front Yard, Wrought Iron
Pool None
Community Features Homeowners Assoc, Near Shopping, Park
Utilities Available Cable Available
Waterfront Description None
View Park/Greenbelt
Roof Type Asbestos Shingle,Metal
Street Surface Asphalt
Accessibility None
Handicap Access None
Porch Front Porch, Patio
Total Parking Spaces 5
Private Pool false
Building
Lot Description Back Yard, Front Yard
Story Two
Foundation Slab
Sewer Public Sewer
Water Public
Architectural Style Farmhouse
Level or Stories Two
Structure Type Brick,Wood Siding
New Construction No
Construction Status Resale
Schools
Elementary Schools Tussahaw
Middle Schools Mcdonough
High Schools Mcdonough
Others
HOA Fee Include Maintenance Grounds
Senior Community no
Restrictions false
Tax ID M20A01012000
Special Listing Condition None
Read Less Info
Want to know what your home might be worth? Contact us for a FREE valuation!

Our team is ready to help you sell your home for the highest possible price ASAP

Bought with Century 21 Crowe Realty
GET MORE INFORMATION
REALTOR® | Lic# 289924






