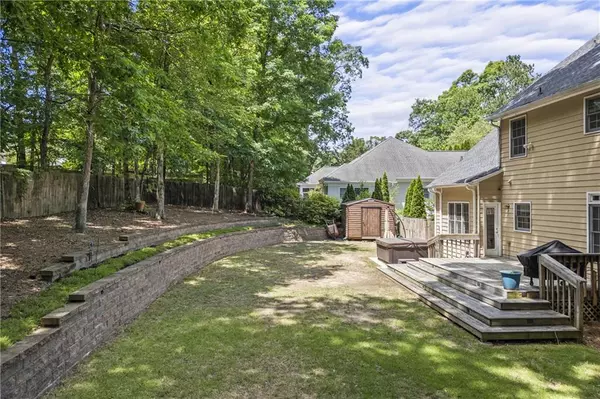$450,000
$459,900
2.2%For more information regarding the value of a property, please contact us for a free consultation.
4 Beds
2.5 Baths
3,655 SqFt
SOLD DATE : 12/20/2024
Key Details
Sold Price $450,000
Property Type Single Family Home
Sub Type Single Family Residence
Listing Status Sold
Purchase Type For Sale
Square Footage 3,655 sqft
Price per Sqft $123
Subdivision Misty River Estates
MLS Listing ID 7483689
Sold Date 12/20/24
Style Traditional
Bedrooms 4
Full Baths 2
Half Baths 1
Construction Status Resale
HOA Fees $100
HOA Y/N Yes
Originating Board First Multiple Listing Service
Year Built 1994
Annual Tax Amount $3,116
Tax Year 2022
Lot Size 0.400 Acres
Acres 0.4
Property Description
Welcome to your dream home! This beautiful move-in ready residence boasts a private, fenced-in backyard and a fully finished basement, perfect for entertaining and relaxation. The heart of the home is the updated eat-in kitchen, featuring modern appliances and ample counter space. Enjoy meals in the separate dining room or set up a productive workspace in the dedicated office area. The family room is a cozy retreat, complete with a charming fireplace and abundant natural light that creates a warm and inviting atmosphere. Upstairs, the oversized owner's suite offers a luxurious escape, with a spacious walk-in closet and a sparkling, updated ensuite bathroom. You'll also find three generously sized secondary bedrooms and an additional full bathroom, ensuring plenty of space for family and guests. The fully finished basement is an entertainer's paradise, featuring a game room, flex space, additional living room, and a wet bar. The wet bar comes complete with a wine cooler and kegerator, both of which stay with the home, making it the perfect spot for gatherings. Step outside to discover a custom backyard oasis. The open deck is perfect for outdoor dining and relaxation, and the natural gas hookups for a grill make it easy to enjoy BBQs with friends and family. Additionally, an external 220 hookup is ready for a jacuzzi, allowing you to unwind in luxury. This home also features a new roof, water heater, and furnace. Don't miss your chance to make it yours and start creating memories in this incredible space!
Location
State GA
County Gwinnett
Lake Name None
Rooms
Bedroom Description Other
Other Rooms Shed(s)
Basement Daylight, Exterior Entry, Finished, Full, Interior Entry
Dining Room Separate Dining Room
Interior
Interior Features Crown Molding, Double Vanity, Entrance Foyer 2 Story, High Speed Internet, Tray Ceiling(s), Vaulted Ceiling(s), Walk-In Closet(s), Wet Bar, Other
Heating Central
Cooling Ceiling Fan(s), Central Air
Flooring Carpet, Ceramic Tile, Hardwood, Tile
Fireplaces Number 1
Fireplaces Type Brick, Family Room
Window Features None
Appliance Dishwasher, Disposal, Microwave
Laundry In Kitchen, Laundry Room, Main Level
Exterior
Exterior Feature Lighting, Private Yard, Other
Parking Features Attached, Garage, Garage Door Opener, Garage Faces Side, Parking Pad
Garage Spaces 2.0
Fence Back Yard, Fenced, Wood
Pool None
Community Features Homeowners Assoc, Lake, Street Lights
Utilities Available Cable Available, Electricity Available, Natural Gas Available, Phone Available, Sewer Available, Underground Utilities, Water Available
Waterfront Description None
View City, Trees/Woods
Roof Type Composition
Street Surface Paved
Accessibility None
Handicap Access None
Porch Deck
Total Parking Spaces 4
Private Pool false
Building
Lot Description Back Yard, Front Yard, Level, Private, Sloped
Story Two
Foundation See Remarks
Sewer Public Sewer
Water Public
Architectural Style Traditional
Level or Stories Two
Structure Type Brick,Brick 3 Sides,Cement Siding
New Construction No
Construction Status Resale
Schools
Elementary Schools Magill
Middle Schools Grace Snell
High Schools South Gwinnett
Others
HOA Fee Include Maintenance Grounds
Senior Community no
Restrictions false
Tax ID R5068 169
Ownership Fee Simple
Financing no
Special Listing Condition None
Read Less Info
Want to know what your home might be worth? Contact us for a FREE valuation!

Our team is ready to help you sell your home for the highest possible price ASAP

Bought with Non FMLS Member
GET MORE INFORMATION
REALTOR® | Lic# 289924






