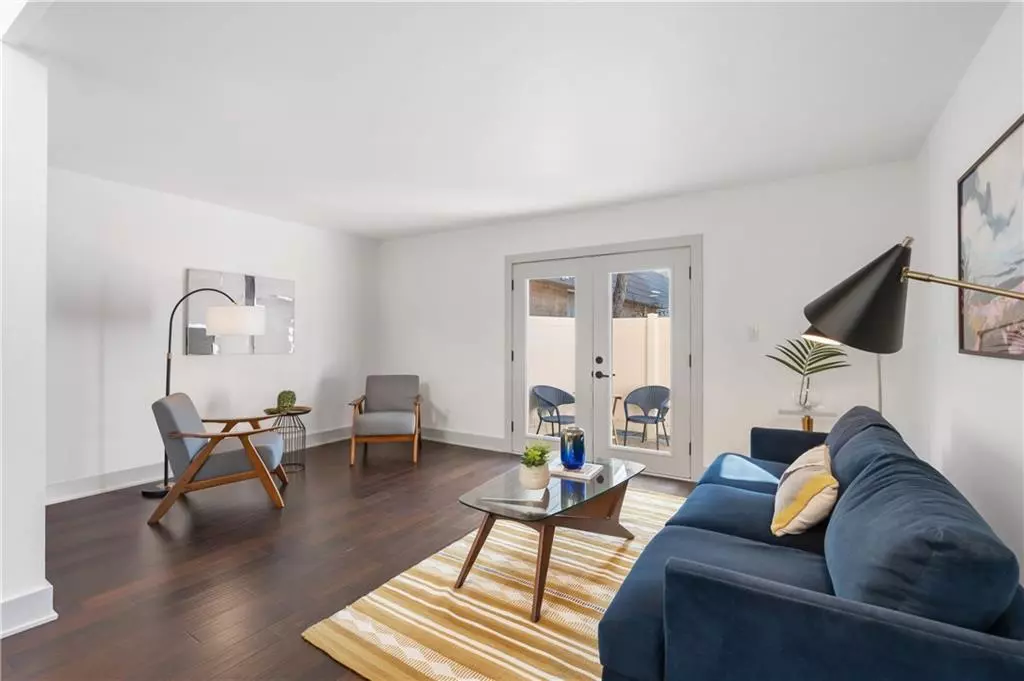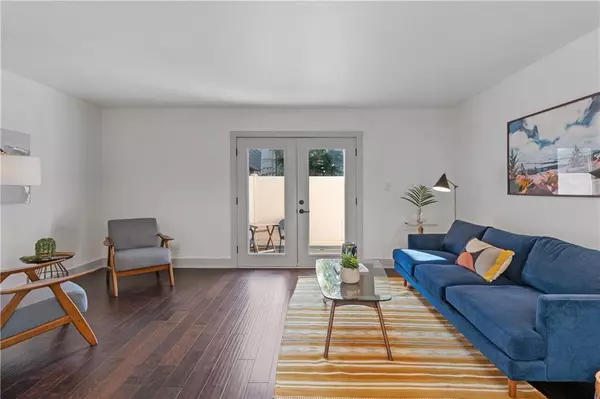$267,000
$269,900
1.1%For more information regarding the value of a property, please contact us for a free consultation.
2 Beds
1.5 Baths
1,190 SqFt
SOLD DATE : 12/20/2024
Key Details
Sold Price $267,000
Property Type Condo
Sub Type Condominium
Listing Status Sold
Purchase Type For Sale
Square Footage 1,190 sqft
Price per Sqft $224
Subdivision Laurel Grove
MLS Listing ID 7479667
Sold Date 12/20/24
Style Contemporary,Modern,Townhouse
Bedrooms 2
Full Baths 1
Half Baths 1
Construction Status Updated/Remodeled
HOA Fees $335
HOA Y/N Yes
Originating Board First Multiple Listing Service
Year Built 1967
Annual Tax Amount $2,938
Tax Year 2023
Lot Size 1,189 Sqft
Acres 0.0273
Property Description
Check out this Renovated Mid-Century Modern 2 Story Condo in the Heart of Sandy Springs. This Unique and Complete Open Floor Plan w/ custom SkyLights has Luxury Vinyl Flooring throughout the main Level. New Paint and Custom Lighting in every room. The renovated Kitchen features Custom Backsplash, Granite Countertops, SS Appliances & Plenty of Cabinet Space. Upstairs Features 2 Large Primary Suite-Like Bedrooms w/ multiple walk-in closets & Large Shared Renovated Bath. Laundry Room on Main w/ Full Size Washer & Dryer. Last but not least Step out back to your own on Private Outdoor Patio. Seller has replaced HVAC, updated Electrical and Plumbing, just needs someone to make it their home. Easy access to I285, 400, Dunwoody, I75 and More.
Location
State GA
County Fulton
Lake Name None
Rooms
Bedroom Description Oversized Master,Roommate Floor Plan,Other
Other Rooms None
Basement None
Dining Room Open Concept
Interior
Interior Features High Ceilings 10 ft Main, High Speed Internet, Low Flow Plumbing Fixtures, Other
Heating Central, Electric
Cooling Ceiling Fan(s), Central Air
Flooring Carpet, Ceramic Tile, Hardwood, Laminate
Fireplaces Type None
Window Features None
Appliance Dishwasher, Disposal, Dryer, Gas Oven, Gas Range, Microwave, Refrigerator, Washer
Laundry Laundry Closet, Laundry Room, Main Level
Exterior
Exterior Feature Private Entrance, Other
Parking Features Assigned, Level Driveway, Parking Lot
Fence Back Yard, Privacy
Pool None
Community Features Dog Park, Near Public Transport, Near Schools, Near Shopping, Near Trails/Greenway, Park, Pool, Sidewalks
Utilities Available Cable Available, Electricity Available, Natural Gas Available, Sewer Available, Underground Utilities, Water Available
Waterfront Description None
View Other
Roof Type Composition,Shingle
Street Surface Asphalt,Concrete
Accessibility None
Handicap Access None
Porch Enclosed, Patio, Rear Porch
Total Parking Spaces 1
Private Pool false
Building
Lot Description Back Yard, Landscaped, Level
Story Two
Foundation Slab
Sewer Public Sewer
Water Public
Architectural Style Contemporary, Modern, Townhouse
Level or Stories Two
Structure Type Brick 4 Sides
New Construction No
Construction Status Updated/Remodeled
Schools
Elementary Schools Lake Forest
Middle Schools Ridgeview Charter
High Schools Riverwood International Charter
Others
HOA Fee Include Maintenance Grounds,Maintenance Structure,Reserve Fund,Sewer,Swim,Termite,Trash,Water
Senior Community no
Restrictions true
Tax ID 17 0070 LL1446
Ownership Condominium
Acceptable Financing Cash, Conventional
Listing Terms Cash, Conventional
Financing no
Special Listing Condition None
Read Less Info
Want to know what your home might be worth? Contact us for a FREE valuation!

Our team is ready to help you sell your home for the highest possible price ASAP

Bought with Boardwalk Realty Associates, Inc.
GET MORE INFORMATION
REALTOR® | Lic# 289924






