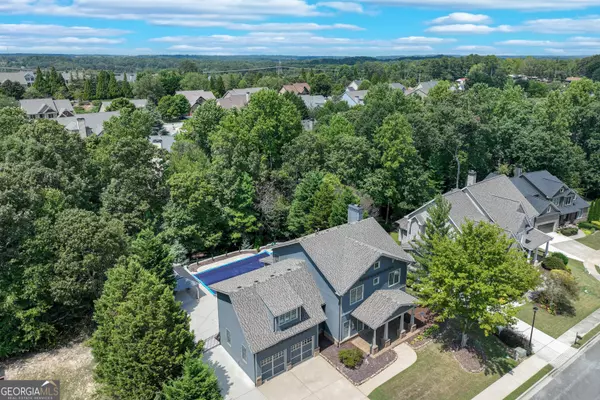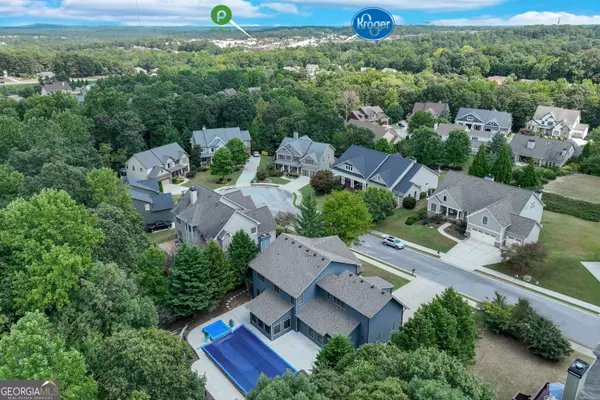$665,000
$700,000
5.0%For more information regarding the value of a property, please contact us for a free consultation.
5 Beds
4.5 Baths
3,097 SqFt
SOLD DATE : 12/26/2024
Key Details
Sold Price $665,000
Property Type Single Family Home
Sub Type Single Family Residence
Listing Status Sold
Purchase Type For Sale
Square Footage 3,097 sqft
Price per Sqft $214
Subdivision Reflections Of Braselton
MLS Listing ID 10370506
Sold Date 12/26/24
Style Craftsman
Bedrooms 5
Full Baths 4
Half Baths 1
HOA Fees $800
HOA Y/N Yes
Originating Board Georgia MLS 2
Year Built 2005
Annual Tax Amount $5,459
Tax Year 2023
Lot Size 0.350 Acres
Acres 0.35
Lot Dimensions 15246
Property Description
This gorgeous home is in sought-after Reflections of Braselton! Enjoy the open concept of the family room and chef's kitchen with a double oven and an extra-large granite island. The LVP flooring makes for easy cleaning. Just off the kitchen, you will enjoy the peaceful sunroom overlooking the new inground saltwater heated pool with a waterfall-jetted hot tub and RGB lights, all controlled by the app on your phone. Several neighborhood amenities include a pool, tennis, pickleball, and a playground. You have ample storage in so many places. The main floor hosts a guest room and private bath, so your company can have private space. Upstairs is a vast primary bedroom and bathroom with his and her walk-in closets. You have three other bedrooms and a large laundry room on the same level. It's just off Friendship Rd, making it a perfect location for shopping and entertainment, and Lake Lanier Islands is only 10 minutes away!
Location
State GA
County Hall
Rooms
Basement None
Dining Room Separate Room
Interior
Interior Features Double Vanity, High Ceilings, In-Law Floorplan, Separate Shower, Soaking Tub, Split Bedroom Plan, Tile Bath, Tray Ceiling(s), Walk-In Closet(s), Wet Bar
Heating Central, Dual, Electric
Cooling Ceiling Fan(s), Central Air, Dual, Electric
Flooring Carpet, Laminate, Tile
Fireplaces Number 1
Fireplaces Type Family Room, Gas Log
Fireplace Yes
Appliance Convection Oven, Cooktop, Dishwasher, Disposal, Double Oven, Microwave, Oven
Laundry Upper Level
Exterior
Parking Features Attached, Garage, Garage Door Opener, Kitchen Level
Fence Back Yard
Pool Heated, Pool/Spa Combo, In Ground, Salt Water
Community Features Playground, Pool, Sidewalks, Street Lights, Tennis Court(s)
Utilities Available Cable Available, Electricity Available, High Speed Internet, Natural Gas Available, Sewer Connected, Underground Utilities, Water Available
View Y/N No
Roof Type Composition
Garage Yes
Private Pool Yes
Building
Lot Description None
Faces I985 to Friendship Rd, on Dunbar Rd, on Pleasant Oak Dr, on Perimeter Circle, on Green Grass Ct, home is on the left.
Foundation Slab
Sewer Public Sewer
Water Public
Structure Type Other
New Construction No
Schools
Elementary Schools Friendship
Middle Schools Cherokee Bluff
High Schools Cherokee Bluff
Others
HOA Fee Include Maintenance Grounds,Swimming,Tennis
Tax ID 15041H000112
Security Features Carbon Monoxide Detector(s),Security System,Smoke Detector(s)
Acceptable Financing Cash, Conventional, FHA, VA Loan
Listing Terms Cash, Conventional, FHA, VA Loan
Special Listing Condition Resale
Read Less Info
Want to know what your home might be worth? Contact us for a FREE valuation!

Our team is ready to help you sell your home for the highest possible price ASAP

© 2025 Georgia Multiple Listing Service. All Rights Reserved.
GET MORE INFORMATION
REALTOR® | Lic# 289924






