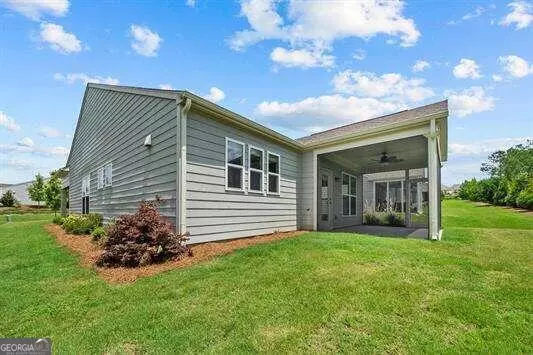$385,000
$399,000
3.5%For more information regarding the value of a property, please contact us for a free consultation.
2 Beds
2 Baths
1,596 SqFt
SOLD DATE : 12/27/2024
Key Details
Sold Price $385,000
Property Type Single Family Home
Sub Type Single Family Residence
Listing Status Sold
Purchase Type For Sale
Square Footage 1,596 sqft
Price per Sqft $241
Subdivision Del Webb At Lake Oconee
MLS Listing ID 10354291
Sold Date 12/27/24
Style Ranch
Bedrooms 2
Full Baths 2
HOA Fees $325
HOA Y/N Yes
Originating Board Georgia MLS 2
Year Built 2018
Lot Size 7,840 Sqft
Acres 0.18
Lot Dimensions 7840.8
Property Description
Del Webb's popular Taft Street floor plan with 2 bedroom / 2 bath, Office/Flex room, Sunroom, and added Screened Porch to enjoy the sunsets. Extended 2-car garage with additional room for a golf cart or workshop and access to additional attic storage. This beautiful home shows LIKE NEW with all new flooring throughout, new shower and doors, a newly poured driveway, freshly installed landscaping, and newly painted as well! Plus, this home is backed by a 50-YEAR WARRANTY. Some of the numerous extras in this home include custom wooden blinds, ceiling fans, upgraded lighting, Granite countertops, a Pantry, a Ship-lap accent wall in the Living/Dining Room, Stainless Steel appliances, Crown Moldings, Whole-house water softener, and underground sprinkler system. This property is turn-key and move-in ready for the new owner!
Location
State GA
County Greene
Rooms
Basement None
Interior
Interior Features Master On Main Level, Walk-In Closet(s)
Heating Heat Pump
Cooling Central Air, Electric, Heat Pump
Flooring Carpet, Tile
Fireplace No
Appliance Dishwasher, Disposal, Microwave, Refrigerator, Stainless Steel Appliance(s), Water Softener
Laundry Laundry Closet
Exterior
Exterior Feature Other
Parking Features Attached, Garage
Garage Spaces 2.0
Community Features Boat/Camper/Van Prkg, Clubhouse, Fitness Center, Gated, Lake, None, Playground, Pool, Retirement Community, Shared Dock, Tennis Court(s)
Utilities Available Underground Utilities
Waterfront Description Seawall
View Y/N No
Roof Type Composition
Total Parking Spaces 2
Garage Yes
Private Pool No
Building
Lot Description Level
Faces Go through guard gate at Del Web, take first right onto Topside Way, then right onto Southern Pine Rd. Home is on the right. Sign in Yard.
Sewer Private Sewer
Water Public, Well
Structure Type Press Board
New Construction No
Schools
Elementary Schools Greene County Primary
Middle Schools Anita White Carson
High Schools Greene County
Others
HOA Fee Include Other
Tax ID 036C00702
Special Listing Condition Resale
Read Less Info
Want to know what your home might be worth? Contact us for a FREE valuation!

Our team is ready to help you sell your home for the highest possible price ASAP

© 2025 Georgia Multiple Listing Service. All Rights Reserved.
GET MORE INFORMATION
REALTOR® | Lic# 289924






