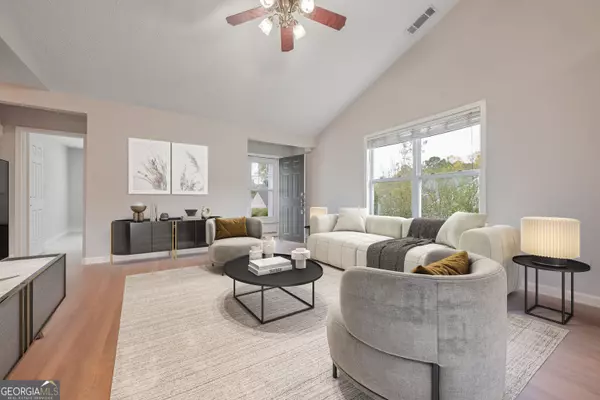$380,000
$380,000
For more information regarding the value of a property, please contact us for a free consultation.
3 Beds
2 Baths
10,454 Sqft Lot
SOLD DATE : 12/27/2024
Key Details
Sold Price $380,000
Property Type Single Family Home
Sub Type Single Family Residence
Listing Status Sold
Purchase Type For Sale
Subdivision Pinecrest Station
MLS Listing ID 10413090
Sold Date 12/27/24
Style Brick Front,Ranch
Bedrooms 3
Full Baths 2
HOA Fees $275
HOA Y/N Yes
Originating Board Georgia MLS 2
Year Built 2004
Annual Tax Amount $3,130
Tax Year 2023
Lot Size 10,454 Sqft
Acres 0.24
Lot Dimensions 10454.4
Property Description
Welcome to this exceptional ranch-style home, ready for its next owner to enjoy! As you approach the home, you will notice the beautifully manicured and landscaped yard. Once you enter, you'll immediately be impressed by the stylish luxury vinyl plank flooring that flows seamlessly throughout the entire home. The expansive family room is a standout feature, with soaring vaulted ceilings, a large picture window that floods the space with natural light, and a ceiling fan to keep you comfortable year-round. The spacious eat-in kitchen is a chef's dream, featuring sleek stainless steel appliances, crisp white cabinetry, and stunning countertops that provide both beauty and functionality. Step outside through the sliding glass door to a charming patio, the perfect spot for entertaining or simply relaxing while overlooking the large, private backyard that offers endless possibilities for outdoor enjoyment. The primary bedroom is a true retreat, with vaulted ceilings and a ceiling fan for added comfort. The adjoining bath features a walk-in closet, as well as a separate tub and shower. Bedrooms two and three are equally inviting, both featuring new carpet. Don't miss out on this spacious layout and private outdoor space. This home is a 2-minute drive to all the amazing shopping, dining and events in Downtown Sugar Hill. And if parks and green space are your thing, then this home is for you, since it is located near the new Sugar Hill Greenway and EE Robinson Park! Fantastic Lanier cluster schools! Roof was replaced in 2022, and the HVAC was replaced in 2021 Free appraisal (credited at closing) and up to $2500 lender credit available when using preferred lender Erin De Armas with Onward Home Mortgage. This home may also be eligible for a $3,000 first time homebuyer grant, pending buyer qualification. Cell: 678-209-6888, Email: Erin.DeArmas@onwardhomemortgage.com
Location
State GA
County Gwinnett
Rooms
Basement None
Interior
Interior Features Master On Main Level, Vaulted Ceiling(s), Walk-In Closet(s)
Heating Central, Natural Gas
Cooling Central Air, Electric
Flooring Carpet
Fireplace No
Appliance Dishwasher, Disposal, Gas Water Heater, Microwave, Refrigerator
Laundry In Hall
Exterior
Parking Features Attached, Garage, Kitchen Level
Fence Back Yard, Privacy, Wood
Community Features Playground
Utilities Available Cable Available, Electricity Available, Natural Gas Available, Phone Available, Sewer Available, Underground Utilities, Water Available
Waterfront Description No Dock Or Boathouse
View Y/N No
Roof Type Composition
Garage Yes
Private Pool No
Building
Lot Description Level, Private
Faces I-85 North to Exit 111. Left on Lawrenceville-Suwanee Rd. Right on Peachtree Industrial Blvd. Right on Pinecrest Drive. Left on Pine Acre Drive. Left on Pine Isle Way. 4655 Pine Isle Way.
Foundation Slab
Sewer Public Sewer
Water Public
Structure Type Vinyl Siding
New Construction No
Schools
Elementary Schools Sugar Hill
Middle Schools Lanier
High Schools Lanier
Others
HOA Fee Include None
Tax ID R7272 404
Security Features Smoke Detector(s)
Acceptable Financing Cash, Conventional, FHA, VA Loan
Listing Terms Cash, Conventional, FHA, VA Loan
Special Listing Condition Resale
Read Less Info
Want to know what your home might be worth? Contact us for a FREE valuation!

Our team is ready to help you sell your home for the highest possible price ASAP

© 2025 Georgia Multiple Listing Service. All Rights Reserved.
GET MORE INFORMATION
REALTOR® | Lic# 289924






