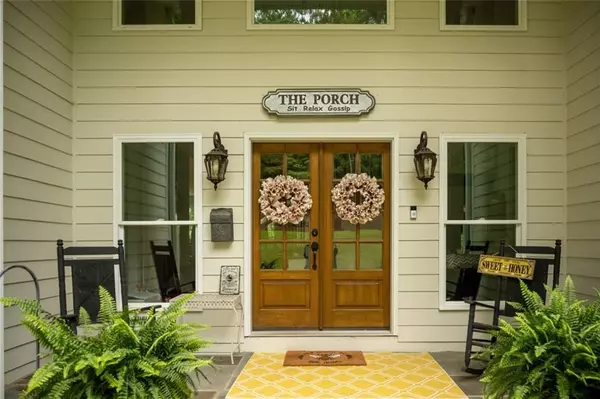$649,900
$599,900
8.3%For more information regarding the value of a property, please contact us for a free consultation.
5 Beds
4.5 Baths
3,697 SqFt
SOLD DATE : 12/19/2024
Key Details
Sold Price $649,900
Property Type Single Family Home
Sub Type Single Family Residence
Listing Status Sold
Purchase Type For Sale
Square Footage 3,697 sqft
Price per Sqft $175
Subdivision Na
MLS Listing ID 7386389
Sold Date 12/19/24
Style Country,Craftsman,Farmhouse
Bedrooms 5
Full Baths 4
Half Baths 1
Construction Status Resale
HOA Y/N No
Originating Board First Multiple Listing Service
Year Built 2016
Annual Tax Amount $6,012
Tax Year 2023
Lot Size 1.500 Acres
Acres 1.5
Property Description
Arrive at this quiet wooded retreat close to all the conveniences of the city. This custom-built home is nestled on 1.5 acres with no HOA. Step onto the hand-picked blue stone as you are encompassed by the grand 2 story front porch. Walk through the double doors into a grand foyer flanked on the right by a home office/formal living room or flex space. To the left a formal dining room large enough to seat 10 comfortably. As you pass the hardwood treaded staircase featuring iron balusters you will arrive in the large open family room with 12-foot ceilings and hardwood floors throughout. A large dream kitchen is comfortably placed into the living area for entertaining ease. A 9x4 island fits 4 barstools perfectly and hosts the large unique farmhouse sink. Custom built cabinets, open shelving and granite counters anchor the kitchen with a brand-new stainless-steel dishwasher and refrigerator. A stainless 5 burner gas cook top, wall oven and microwave make cooking a joy. Seat 6 in the breakfast room overlooking the tranquility of Elsberry Mountain. The Butler's Pantry is the perfect place for small appliances and a coffee bar. Enjoy the space of a large walk-in pantry with floor to ceiling shelving for optimal storage. The 3-car dry walled garage with storage room steps right into the hallway off the kitchen with half bath, leading to your main floor laundry room with cabinets, granite countertop and hanging racks. The oversized primary bedroom completes the main floor with beautiful trey ceiling. A large en-suite including 2 walk in closets. a huge, jetted tub, his and hers granite topped vanities, a tiled double shower with bench and a large water closet. Open the double doors in the living room and find high ceilings on the back deck. The perfect size for sipping your favorite drink, grilling or listening to the bird's chirp while the peace of living in the trees surrounds you. After ascending the stairs, you will find a generously sized bedroom with a walk-through closet leading to a large en-suite bathroom. Across the hall from this bedroom is a large attic storage closet. On the opposite side of the catwalk another bedroom with a walk-in closet. The upstairs also has a large linen closet, another oversized bathroom, and a giant bonus room space ready for your finishing touches. The basement hosts a teen/in-law suite. With a separate double door entrance off the poured patio, it is the perfect scenario for privacy, while living under the same roof. The suite features a room with a closet for sleeping/playing, a dining area, laundry area and a bathroom with double vanity and walk in shower. The other 2/3 of the basement is unfinished for a workout space, workshop, storage, or to finish as you like. A mature well worked garden is ready for you to reap the fruits of your labor or easily let it grow back into a simply maintained backyard. An additional 1.5 adjoining acres are available if more land is desired.
Location
State GA
County Paulding
Lake Name None
Rooms
Bedroom Description Master on Main,Oversized Master,Roommate Floor Plan
Other Rooms None
Basement Daylight, Exterior Entry, Finished, Full, Interior Entry, Unfinished
Main Level Bedrooms 1
Dining Room Separate Dining Room
Interior
Interior Features Crown Molding, Double Vanity, Entrance Foyer 2 Story, High Ceilings 9 ft Main, High Ceilings 9 ft Upper, High Speed Internet, His and Hers Closets, Recessed Lighting, Vaulted Ceiling(s), Walk-In Closet(s)
Heating Central, Electric, Forced Air, Zoned
Cooling Ceiling Fan(s), Central Air, Dual, Electric, Zoned
Flooring Carpet, Ceramic Tile, Hardwood, Vinyl
Fireplaces Number 1
Fireplaces Type Gas Starter, Living Room
Window Features Double Pane Windows
Appliance Dishwasher, Electric Oven, Electric Water Heater, Gas Cooktop, Microwave, Range Hood, Self Cleaning Oven
Laundry Electric Dryer Hookup, Laundry Room, Main Level, Other
Exterior
Exterior Feature Balcony, Garden, Permeable Paving, Private Entrance, Other
Parking Features Attached, Garage, Garage Door Opener, Garage Faces Side, Kitchen Level
Garage Spaces 3.0
Fence None
Pool None
Community Features None
Utilities Available Cable Available, Electricity Available, Natural Gas Available, Phone Available, Underground Utilities, Water Available
Waterfront Description None
View Other
Roof Type Composition
Street Surface Asphalt,Paved
Accessibility None
Handicap Access None
Porch Covered, Front Porch, Rear Porch
Total Parking Spaces 4
Private Pool false
Building
Lot Description Back Yard, Front Yard, Landscaped, Sloped, Wooded
Story Two
Foundation Concrete Perimeter
Sewer Septic Tank
Water Public
Architectural Style Country, Craftsman, Farmhouse
Level or Stories Two
Structure Type Cement Siding,Concrete,HardiPlank Type
New Construction No
Construction Status Resale
Schools
Elementary Schools C.A. Roberts
Middle Schools Lena Mae Moses
High Schools East Paulding
Others
Senior Community no
Restrictions false
Tax ID 083305
Ownership Fee Simple
Financing no
Special Listing Condition None
Read Less Info
Want to know what your home might be worth? Contact us for a FREE valuation!

Our team is ready to help you sell your home for the highest possible price ASAP

Bought with Atlanta Communities
GET MORE INFORMATION
REALTOR® | Lic# 289924






