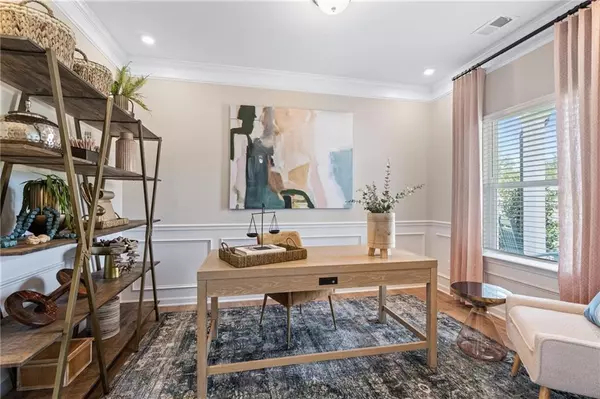$417,510
$418,755
0.3%For more information regarding the value of a property, please contact us for a free consultation.
5 Beds
3 Baths
2,565 SqFt
SOLD DATE : 12/16/2024
Key Details
Sold Price $417,510
Property Type Single Family Home
Sub Type Single Family Residence
Listing Status Sold
Purchase Type For Sale
Square Footage 2,565 sqft
Price per Sqft $162
Subdivision The Preserves At Savannah Bay
MLS Listing ID 7450572
Sold Date 12/16/24
Style Traditional
Bedrooms 5
Full Baths 3
Construction Status New Construction
HOA Fees $250
HOA Y/N Yes
Originating Board First Multiple Listing Service
Year Built 2024
Tax Year 2023
Lot Size 7,405 Sqft
Acres 0.17
Property Description
Move in Ready December 2024! Located at The Preserves at Savannah Bay. The Harrington by Smith Douglas Homes, one of our most popular plans, delights with its massive second-floor owner's suite, privately tucked away on the same level as three additional bedrooms, a shared full bath and convenient laundry room. The owner's suite with its tray ceiling and room for a sitting area is the perfect place to unwind at the end of the day. A separate Garden tub with picture window above complete this haven. The first floor impresses with an open-concept family room with a linear fireplace, breakfast area, large center island that leads to a covered patio with an uncovered grill area. The kitchen features gas cooking, granite counters, tile backsplash and pantry. The owners entry has bench seating. The main living areas feature Vinyl plank flooring. A main floor bedroom and bath is ideal for guests. Both floors have 9ft ceiling heights. Our farmhouse-style homes all provide wonderful open-concept floor plans and choice of today's latest features. The Preserves is situated off Snow Hill Road and only minutes from the boat launch on scenic Savannah Bay. Both I-75 and Highway 58 are just minutes away making visits to Chattanooga a quick commute. Homeowners will appreciate the nearby shopping, dining, and top-rated schools, and Hamilton Place Mall is just 20 minutes away. Ask about seller incentives with use of preferred lender. Photos are representative of plan not of actual home being built.
Location
State TN
County Hamilton
Lake Name None
Rooms
Bedroom Description Oversized Master
Other Rooms None
Basement None
Main Level Bedrooms 1
Dining Room Open Concept
Interior
Interior Features Entrance Foyer, High Ceilings 9 ft Main, High Ceilings 9 ft Upper, Tray Ceiling(s)
Heating Central
Cooling Central Air
Flooring Carpet, Luxury Vinyl
Fireplaces Number 1
Fireplaces Type Electric, Family Room
Window Features None
Appliance Dishwasher, Disposal, Gas Range, Microwave
Laundry Laundry Room, Upper Level
Exterior
Exterior Feature Private Entrance
Parking Features Garage
Garage Spaces 2.0
Fence None
Pool None
Community Features None
Utilities Available Electricity Available, Sewer Available
Waterfront Description None
View Other
Roof Type Composition
Street Surface Asphalt
Accessibility None
Handicap Access None
Porch Covered, Patio
Total Parking Spaces 2
Private Pool false
Building
Lot Description Landscaped
Story Two
Foundation Slab
Sewer Public Sewer
Water Public
Architectural Style Traditional
Level or Stories Two
Structure Type HardiPlank Type
New Construction No
Construction Status New Construction
Schools
Elementary Schools Ooltewah
Middle Schools Hunter
High Schools Ooltewah
Others
Senior Community no
Restrictions false
Acceptable Financing 1031 Exchange, Cash, Conventional, FHA, USDA Loan, VA Loan
Listing Terms 1031 Exchange, Cash, Conventional, FHA, USDA Loan, VA Loan
Special Listing Condition None
Read Less Info
Want to know what your home might be worth? Contact us for a FREE valuation!

Our team is ready to help you sell your home for the highest possible price ASAP

Bought with Non FMLS Member
GET MORE INFORMATION
REALTOR® | Lic# 289924






