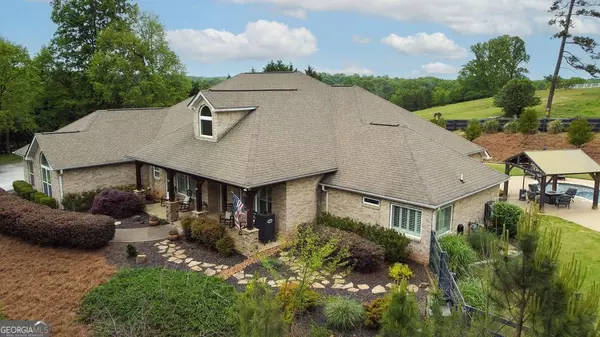$918,000
$950,000
3.4%For more information regarding the value of a property, please contact us for a free consultation.
3 Beds
3.5 Baths
3,616 SqFt
SOLD DATE : 12/20/2024
Key Details
Sold Price $918,000
Property Type Single Family Home
Sub Type Single Family Residence
Listing Status Sold
Purchase Type For Sale
Square Footage 3,616 sqft
Price per Sqft $253
Subdivision 2 Acres
MLS Listing ID 10319271
Sold Date 12/20/24
Style Ranch,Traditional
Bedrooms 3
Full Baths 3
Half Baths 1
HOA Y/N No
Originating Board Georgia MLS 2
Year Built 2007
Annual Tax Amount $10,686
Tax Year 2023
Lot Size 2.000 Acres
Acres 2.0
Lot Dimensions 2
Property Description
****BACK ON MARKET DUE TO LAST BUYER & PRICED NEARLY $200,000 BELOW APPRAISED VALUE!**** Custom built RANCH on 2 Acres with luxury saltwater pool, top Cherokee County Schools, 3 miles from Downtown Woodstock and Outlet Shopping, and NO HOA! This stunning one-level home was designed to be a forever home boasting all the luxury bells and whistles with wheelchair access in Cherokee County which offers property tax exemptions for eligible families! Take the circular driveway and enter through the stone-paved front porch and double doors to a grand entrance with soaring ceilings, gleaming hardwoods, tons of light, and an open living space that is a perfect blend of spacious and cozy! Formal dining and flex room flank the foyer. Flex room features French doors creating an opportunity for a playroom, additional bedroom, home office, library, etc. Once inside the floor-to-ceiling stone fireplace is a stand out against the soaring vaulted ceilings and the kitchen does not disappoint! The chef's kitchen features a Viking suite of appliances with a gas range, oven, dishwasher, and refrigerator. With a split bedroom floorplan, the Owner's suite occupies the right wing of the house and features a sitting room, cathedral ceilings, private access to the resort-style backyard, and a huge bathroom with luxury tile features, a large walk-in shower, separate tub, and dual vanities. The secondary rooms each feature ample closet space and private bathrooms. The resort-style backyard is a showstopper with a salt water pool, massive stone patio, custom landscaping, and privacy! Just outside the pool's fenced area is a large level greenspace perfect for boat/RV parking or additional play space for kids! Parking will never be an issue with a 3-car garage, parking pad, and circular drive. Call today for your private showing!
Location
State GA
County Cherokee
Rooms
Other Rooms Other
Basement None
Interior
Interior Features Bookcases, Double Vanity, Tray Ceiling(s), Walk-In Closet(s), Other, High Ceilings
Heating Forced Air, Natural Gas
Cooling Central Air, Zoned
Flooring Carpet, Hardwood, Other
Fireplaces Number 1
Fireplaces Type Factory Built, Gas Log, Gas Starter, Other
Fireplace Yes
Appliance Dishwasher, Disposal, Oven/Range (Combo), Gas Water Heater
Laundry Other
Exterior
Exterior Feature Other
Parking Features Attached, Garage, Kitchen Level, RV/Boat Parking
Garage Spaces 3.0
Fence Back Yard, Fenced
Pool In Ground, Salt Water
Community Features Walk To Schools, Near Shopping
Utilities Available Cable Available, Electricity Available, Natural Gas Available, Phone Available, Sewer Available, Underground Utilities, Water Available
View Y/N No
Roof Type Composition
Total Parking Spaces 3
Garage Yes
Private Pool Yes
Building
Lot Description Level, Private, Sloped, Other
Faces From I-575, take Exit 9, Ridgewalk Pkwy and head East. Pass outlet mall to end and turn left on Main St. Follow to E. Cherokee and turn right. Follow to Ranchwood Trail and turn left. House down on the right. Circular drive, please enter/exit through first.
Foundation Slab
Sewer Public Sewer
Water Public
Structure Type Stone,Other
New Construction No
Schools
Elementary Schools Holly Springs
Middle Schools Dean Rusk
High Schools Sequoyah
Others
HOA Fee Include None
Tax ID 15N21 119 F
Security Features Smoke Detector(s)
Special Listing Condition Resale
Read Less Info
Want to know what your home might be worth? Contact us for a FREE valuation!

Our team is ready to help you sell your home for the highest possible price ASAP

© 2025 Georgia Multiple Listing Service. All Rights Reserved.
GET MORE INFORMATION
REALTOR® | Lic# 289924






