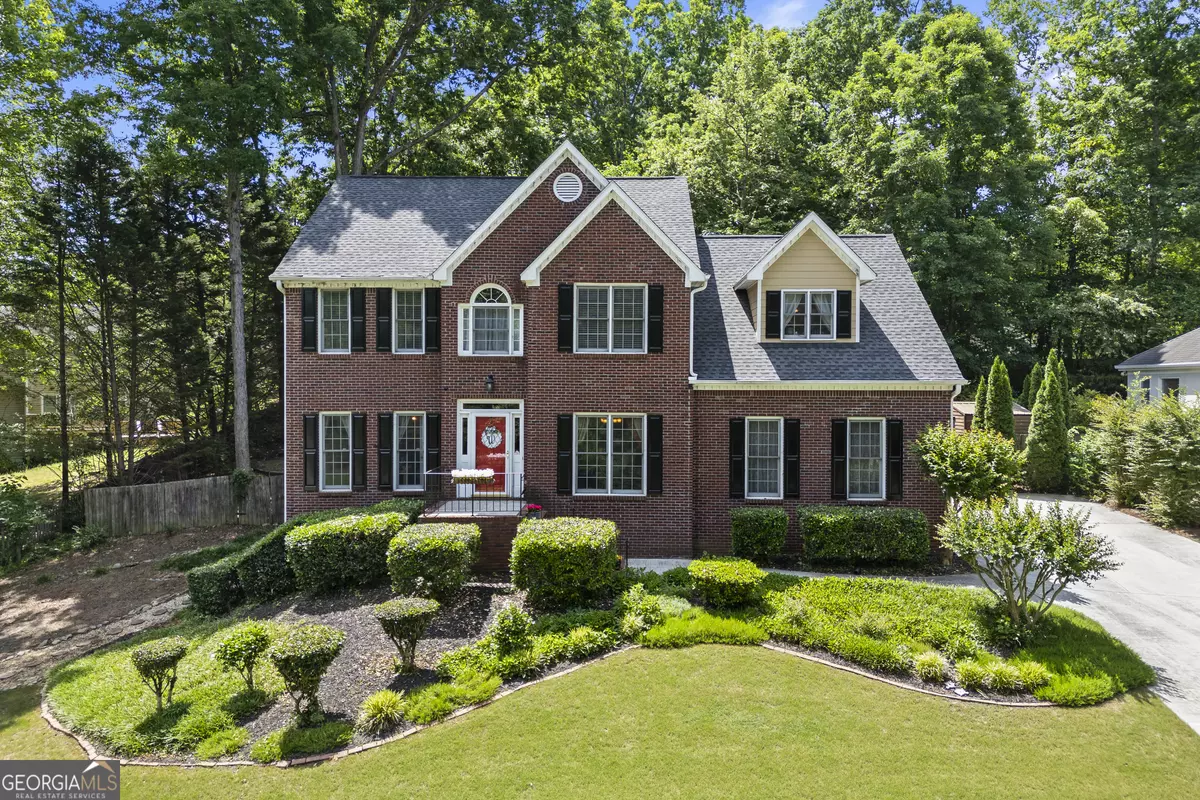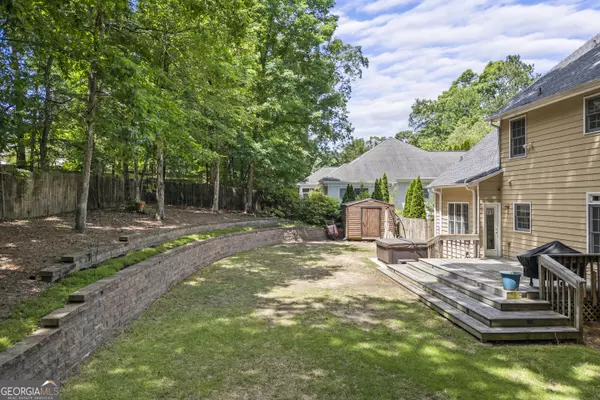$445,000
$459,900
3.2%For more information regarding the value of a property, please contact us for a free consultation.
4 Beds
2.5 Baths
3,655 SqFt
SOLD DATE : 12/20/2024
Key Details
Sold Price $445,000
Property Type Single Family Home
Sub Type Single Family Residence
Listing Status Sold
Purchase Type For Sale
Square Footage 3,655 sqft
Price per Sqft $121
Subdivision Misty River Estates
MLS Listing ID 10410173
Sold Date 12/20/24
Style Brick 3 Side,Traditional
Bedrooms 4
Full Baths 2
Half Baths 1
HOA Fees $100
HOA Y/N Yes
Originating Board Georgia MLS 2
Year Built 1994
Annual Tax Amount $3,115
Tax Year 2023
Lot Size 0.400 Acres
Acres 0.4
Lot Dimensions 17424
Property Description
Welcome to your dream home! This beautiful move-in ready residence boasts a private, fenced-in backyard and a fully finished basement, perfect for entertaining and relaxation. The heart of the home is the updated eat-in kitchen, featuring modern appliances and ample counter space. Enjoy meals in the separate dining room or set up a productive workspace in the dedicated office area. The family room is a cozy retreat, complete with a charming fireplace and abundant natural light that creates a warm and inviting atmosphere. Upstairs, the oversized owner's suite offers a luxurious escape, with a spacious walk-in closet and a sparkling, updated ensuite bathroom. You'll also find three generously sized secondary bedrooms and an additional full bathroom, ensuring plenty of space for family and guests. The fully finished basement is an entertainer's paradise, featuring a game room, flex space, additional living room, and a wet bar. The wet bar comes complete with a wine cooler and kegerator, both of which stay with the home, making it the perfect spot for gatherings. Step outside to discover a custom backyard oasis. The open deck is perfect for outdoor dining and relaxation, and the natural gas hookups for a grill make it easy to enjoy BBQs with friends and family. Additionally, an external 220 hookup is ready for a jacuzzi, allowing you to unwind in luxury. This home also features a new roof, water heater, and furnace. Don't miss your chance to make it yours and start creating memories in this incredible space!
Location
State GA
County Gwinnett
Rooms
Other Rooms Shed(s)
Basement Daylight, Exterior Entry, Finished, Full, Interior Entry
Dining Room Separate Room
Interior
Interior Features Double Vanity, High Ceilings, Other, Separate Shower, Soaking Tub, Split Foyer, Tile Bath, Entrance Foyer, Vaulted Ceiling(s), Walk-In Closet(s), Wet Bar
Heating Central
Cooling Ceiling Fan(s), Central Air
Flooring Carpet, Hardwood, Tile
Fireplaces Number 1
Fireplaces Type Family Room
Fireplace Yes
Appliance Dishwasher, Disposal, Microwave, Oven/Range (Combo)
Laundry In Kitchen, Other
Exterior
Exterior Feature Other
Parking Features Attached, Garage, Garage Door Opener, Parking Pad, Side/Rear Entrance
Garage Spaces 4.0
Fence Back Yard, Fenced
Community Features Lake, Street Lights
Utilities Available Cable Available, Electricity Available, High Speed Internet, Natural Gas Available, Phone Available, Sewer Available, Sewer Connected, Underground Utilities, Water Available
View Y/N No
Roof Type Composition
Total Parking Spaces 4
Garage Yes
Private Pool No
Building
Lot Description Level, Private, Sloped
Faces From US-78 W, turn left onto Brooks Dr. After 394 ft, turn right onto Creekwood Dr SW. After 0.3 miles, turn left onto Summit Chase Dr SW. After 0.1 miles, turn right onto Timberline Trace. After 0.7 miles, turn right onto Heavenly Lane. Home will be on the left after 79 feet.
Sewer Public Sewer
Water Public
Structure Type Brick,Concrete
New Construction No
Schools
Elementary Schools Magill
Middle Schools Grace Snell
High Schools South Gwinnett
Others
HOA Fee Include Other
Tax ID R5068 169
Security Features Security System
Special Listing Condition Resale
Read Less Info
Want to know what your home might be worth? Contact us for a FREE valuation!

Our team is ready to help you sell your home for the highest possible price ASAP

© 2025 Georgia Multiple Listing Service. All Rights Reserved.
GET MORE INFORMATION
REALTOR® | Lic# 289924






