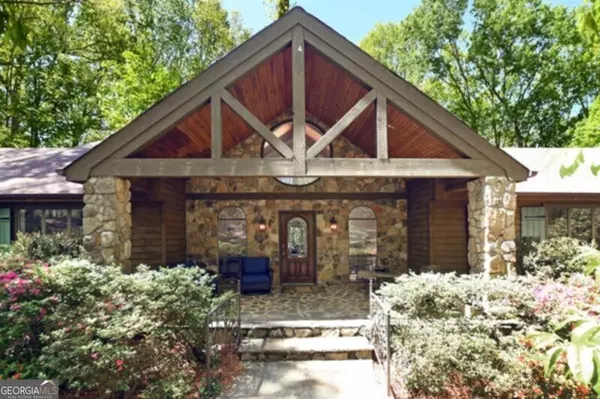$805,000
$799,000
0.8%For more information regarding the value of a property, please contact us for a free consultation.
5 Beds
4.5 Baths
4,664 SqFt
SOLD DATE : 12/20/2024
Key Details
Sold Price $805,000
Property Type Single Family Home
Sub Type Single Family Residence
Listing Status Sold
Purchase Type For Sale
Square Footage 4,664 sqft
Price per Sqft $172
Subdivision Litchfield Hundred
MLS Listing ID 10343412
Sold Date 12/20/24
Style Ranch,Traditional
Bedrooms 5
Full Baths 4
Half Baths 1
HOA Fees $950
HOA Y/N Yes
Originating Board Georgia MLS 2
Year Built 1981
Annual Tax Amount $6,893
Tax Year 2023
Lot Size 4.020 Acres
Acres 4.02
Lot Dimensions 4.02
Property Description
Welcome home to 320 Pinyan Place. This spectacular RARE GEM, just like a "mountain retreat" is right in the heart of Roswell. Imagine vacation living all year round! Nestled on 4 acres of serene, gently rolling, peaceful privacy-yet close to shopping, dining and entertainment. Follow the winding drive to the fenced landscaped front yard . The bubbling waterfall fountain in the front yard is a perfect home for Koi fish . The A frame covered front porch ushers your guests to a sprawling custom built ranch that boasts a full finished walk out terrace level. Generous "double decker" screened porches adorn the back of the house on both levels providing amazing relaxing views of stunning private acreage and an abundance of wildlife such as deer and birds. Custom lighting in tall trees creates a magical night time experience. The spacious fireside great room has soaring ceilings, an oversized stone fireplace flanked by custom bookcases and enough room for a grand piano. Imagine all of the wonderful holiday gatherings that you could host here! The comfortable chef's kitchen has an abundance of storage, a walk in pantry and a gorgeous artistic custom made stained glass window above the sink. Well appointed features in the kitchen include gas cooktop with downdraft, an oversized custom island with extra large pull out drawers and pot shelves. The separate vegetable sink has an extra filter on the water dispenser. Cozy up to one of three fireplaces in the keeping room kitchen....you can practically smell the cookies baking in one of the double ovens! Wait until you see the "house manager's" room adjacent to the kitchen. There is a washer/dryer, utility sink, additional oven for holiday entertaining, desk with built in shelving, storage closet and a greenhouse window for growing kitchen herbs. Park in the garage that leads directly into kitchen via a removable ramp. The owner's retreat suite has two "sets" of closets, a cedar closet, built in ironing station and ample dresser storage. Custom French doors open to a screened porch overlooking a bubbling fountain. The library on the main level will work as a bedroom with a walk in closet and full bathroom. The butler's pantry leads to an expansive dining room with custom corner cabinets and gleaming hardwood floors. Open the cabinets in the butler's pantry to find custom storage for table linens, fine china and holiday serving pieces. The finished terrace level has a fireside family room and a kitchenette. Two walk in closets with extra shelves provide storage for games and seasonal home decor. Gardener's delight found in the potting room with direct access to the fenced side yard that is perfect for an expansive dog run. Separate garden/yard equipment boat door storage adjacent to the potting room. Reassuring tankless water heaters and a whole house generator provide peace of mind for any kind of weather! This amazing property is situated off of Cox Road, in Litchfield Hundred minutes from downtown Roswell and downtown Alpharetta. Be prepared to LOVE WHERE YOU LIVE !
Location
State GA
County Fulton
Rooms
Basement Finished Bath, Concrete, Daylight, Finished, Full
Dining Room Seats 12+
Interior
Interior Features Beamed Ceilings, Bookcases, Master On Main Level, Separate Shower, Soaking Tub, Walk-In Closet(s)
Heating Central, Forced Air, Natural Gas, Zoned
Cooling Ceiling Fan(s), Central Air, Electric, Zoned
Flooring Hardwood, Laminate
Fireplaces Number 3
Fireplaces Type Basement, Gas Starter
Fireplace Yes
Appliance Dishwasher, Disposal, Double Oven, Dryer, Microwave, Refrigerator, Tankless Water Heater, Washer
Laundry Other
Exterior
Exterior Feature Garden, Sprinkler System
Parking Features Attached, Garage, Kitchen Level
Fence Fenced, Front Yard
Community Features Clubhouse, Lake, Playground, Pool, Street Lights, Tennis Court(s), Walk To Schools, Near Shopping
Utilities Available Cable Available, Electricity Available, High Speed Internet, Natural Gas Available, Phone Available, Underground Utilities, Water Available
View Y/N No
Roof Type Composition
Garage Yes
Private Pool No
Building
Lot Description Cul-De-Sac, Private
Faces Cox Road to Litchfield Hundred to Pinyan Place. House at end of cul de sac in left. Park at pad above garage and follow signs through gate to front door.
Sewer Septic Tank
Water Public
Structure Type Concrete,Wood Siding
New Construction No
Schools
Elementary Schools Sweet Apple
Middle Schools Elkins Pointe
High Schools Roswell
Others
HOA Fee Include Swimming,Tennis
Tax ID 22 338010850236
Acceptable Financing Cash, Conventional, VA Loan
Listing Terms Cash, Conventional, VA Loan
Special Listing Condition Resale
Read Less Info
Want to know what your home might be worth? Contact us for a FREE valuation!

Our team is ready to help you sell your home for the highest possible price ASAP

© 2025 Georgia Multiple Listing Service. All Rights Reserved.
GET MORE INFORMATION
REALTOR® | Lic# 289924






