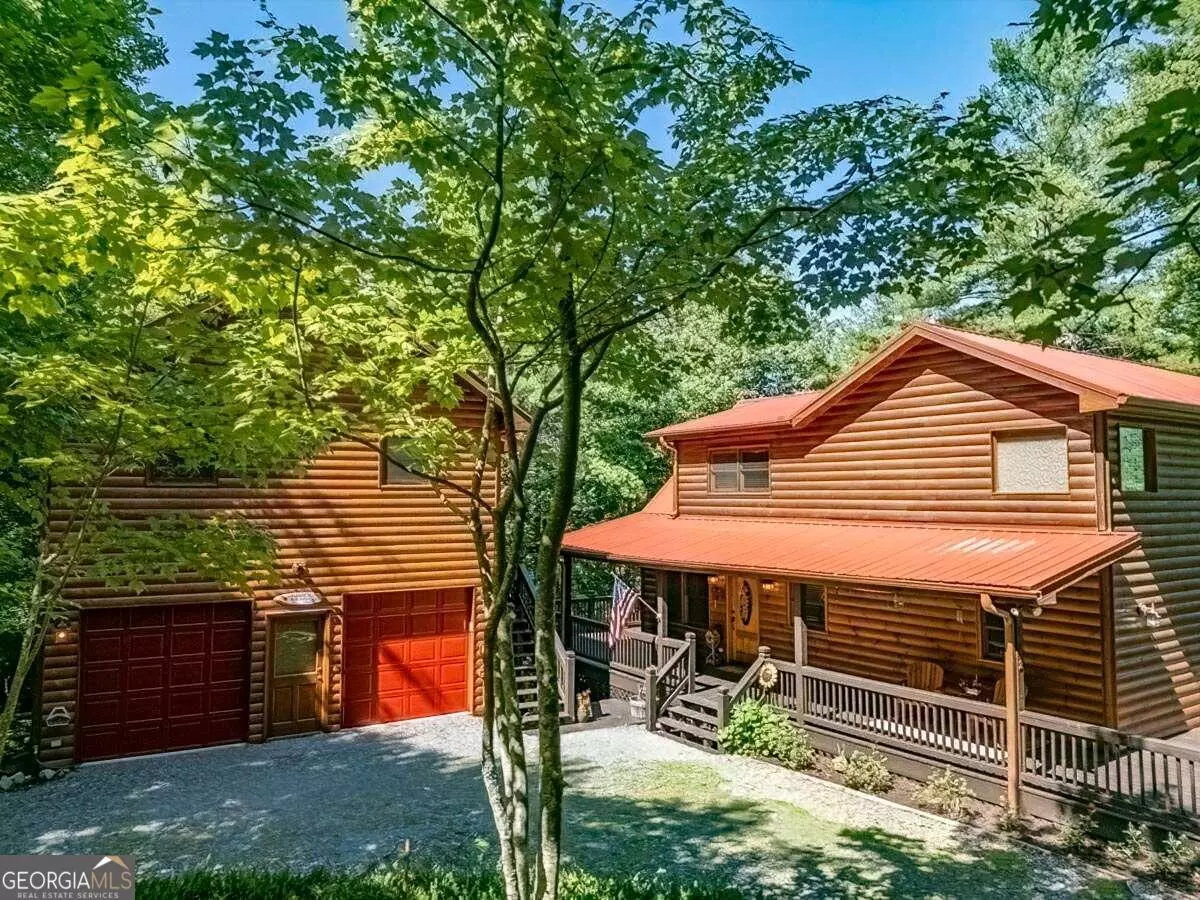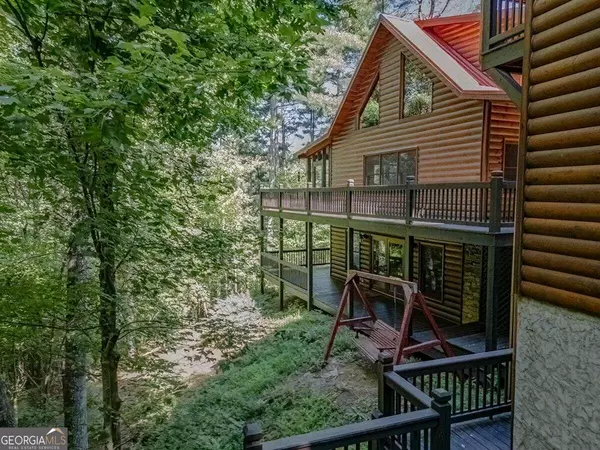Bought with Troy Shirbroun • Century 21 Results
$799,900
$799,900
For more information regarding the value of a property, please contact us for a free consultation.
4 Beds
4 Baths
3,189 SqFt
SOLD DATE : 12/13/2024
Key Details
Sold Price $799,900
Property Type Single Family Home
Sub Type Single Family Residence
Listing Status Sold
Purchase Type For Sale
Square Footage 3,189 sqft
Price per Sqft $250
Subdivision Mountain Tops
MLS Listing ID 10409961
Sold Date 12/13/24
Style Country/Rustic
Bedrooms 4
Full Baths 4
Construction Status Resale
HOA Fees $800
HOA Y/N Yes
Year Built 2006
Annual Tax Amount $2,995
Tax Year 2023
Lot Size 2.280 Acres
Property Description
Your cabin with a brand-new metal roof is nestled in the woods in the desirable Mountain Tops community offering all paved roads, city water, and quick & easy access to 515 & the downtown area of Blue Ridge. This well-maintained main cabin has beautiful pine wood tongue and groove walls and ceilings. It offers 3 bedrooms & 3 full baths, a great room design with a corner gas stone fireplace, a modern kitchen with solid surface countertops, a center island, and stainless steel appliances. Full wraparound deck, screened-in off the great room. Enhanced master suite (17'x25'6") with vaulted ceiling, large walk-in closet, dual high-top vanities, separate shower, large soaking tub, & large screened-in private balcony. A large adjoining loft area with built-in bookcases makes a great home office or additional sleeping area. The finished basement offers a large bedroom, full bathroom, game room, laundry room with washer, dryer and sink, and corner gas stone fireplace, as well as access to the outside covered lower deck. Dual washer & dryer hookups on two floors. The spacious garage apartment offers more space for family and friends, a caretaker or rental possibilities. It has a full kitchen, 1 bedroom, 1 full bath, and a family room mirroring the beauty of the main cabin with pine wood tongue and groove walls & ceilings throughout. Huge entertainment deck below the apartment. Separate septic systems and newer HVAC units in both the main cabin and the garage apt. Large 2-car garage. This lovely cabin is being sold furnished. An oversized lot with 2.28 acres nestled amongst the trees adds to your level of continued privacy. Copy this link and paste into your browser to enjoy the Virtual Tour of 122 Skybound. https://www.youtube.com/watch?v=BMIwWReX164
Location
State GA
County Fannin
Rooms
Basement Bath Finished, Daylight, Finished, Full
Main Level Bedrooms 1
Interior
Interior Features Bookcases, Double Vanity, High Ceilings, Separate Shower, Soaking Tub, Vaulted Ceiling(s), Walk-In Closet(s)
Heating Central, Heat Pump
Cooling Ceiling Fan(s), Central Air
Flooring Carpet, Hardwood
Fireplaces Number 2
Fireplaces Type Basement, Family Room, Gas Log
Exterior
Exterior Feature Gas Grill
Parking Features Detached, Garage, Garage Door Opener
Garage Spaces 2.0
Fence Wood
Community Features None
Utilities Available Cable Available, Electricity Available, High Speed Internet, Phone Available, Propane, Water Available
View Mountain(s), Seasonal View
Roof Type Metal
Building
Story Two
Sewer Septic Tank
Level or Stories Two
Structure Type Gas Grill
Construction Status Resale
Schools
Elementary Schools West Fannin
Middle Schools Fannin County
High Schools Fannin County
Others
Acceptable Financing Cash, Conventional
Listing Terms Cash, Conventional
Financing Cash
Special Listing Condition As Is, Covenants/Restrictions
Read Less Info
Want to know what your home might be worth? Contact us for a FREE valuation!

Our team is ready to help you sell your home for the highest possible price ASAP

© 2025 Georgia Multiple Listing Service. All Rights Reserved.
GET MORE INFORMATION
REALTOR® | Lic# 289924






