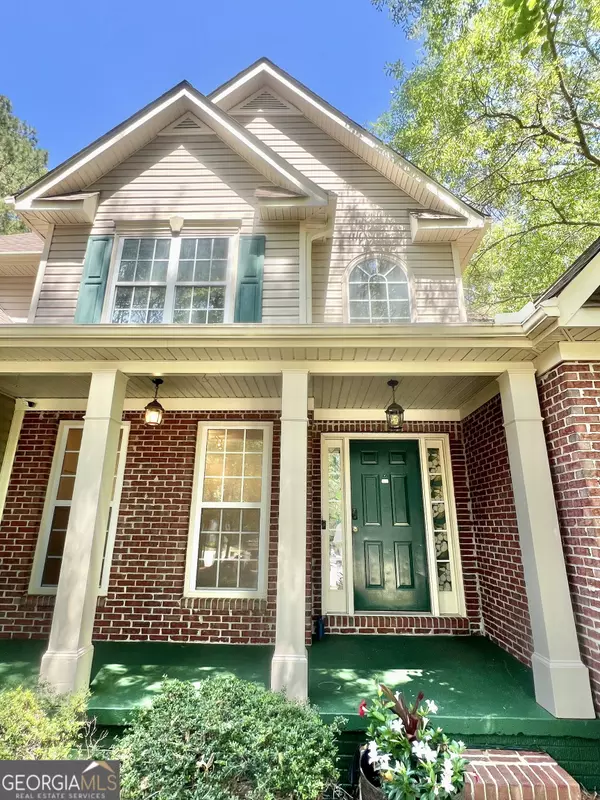$455,000
$455,000
For more information regarding the value of a property, please contact us for a free consultation.
4 Beds
3.5 Baths
3,620 SqFt
SOLD DATE : 12/10/2024
Key Details
Sold Price $455,000
Property Type Single Family Home
Sub Type Single Family Residence
Listing Status Sold
Purchase Type For Sale
Square Footage 3,620 sqft
Price per Sqft $125
Subdivision Stonebriar
MLS Listing ID 10301706
Sold Date 12/10/24
Style Brick Front
Bedrooms 4
Full Baths 3
Half Baths 1
HOA Fees $645
HOA Y/N Yes
Originating Board Georgia MLS 2
Year Built 1998
Annual Tax Amount $5,272
Tax Year 2023
Lot Size 1.230 Acres
Acres 1.23
Lot Dimensions 1.23
Property Description
Looking for the house that everyone wants to hang out at? This is it! Pool party or movie night this home offers it all! Huge master on the main with new carpet and fresh paint with a spa bath with double vanities, soaking tub and a closet the size of a small bedroom! Upstairs offers 3 huge bedrooms with walk in closets and a large full bath in the center. Home is wide open from the gigantic kitchen with breakfast bar and eat in area with a walk out to your screened in porch overlooking your oasis back yard with an awesome inground pool with cabana! Kitchen is open to the living room and a formal dining room off the kitchen as well! Walk downstairs to your finished basement with your own movie theater! 3 large rooms and a full bath also located in the basement with French doors that open to the pool area! Long driveway for plenty of parking for the guests and over 1 acre on a cul de sac lot! Great HOA that also offers swim, tennis, playground and a great walking neighborhood. Close to everything Fayetteville has to offer! Just min to Trilith Studios and Fayetteville Center. Welcome home! Text listing agent for video walk through!
Location
State GA
County Fayette
Rooms
Basement Finished Bath, Daylight, Exterior Entry, Finished, Full, Interior Entry
Interior
Interior Features Double Vanity, High Ceilings, Master On Main Level, Separate Shower, Soaking Tub, Tile Bath, Entrance Foyer, Vaulted Ceiling(s), Walk-In Closet(s)
Heating Central
Cooling Ceiling Fan(s), Central Air
Flooring Carpet, Hardwood, Tile
Fireplaces Number 1
Fireplace Yes
Appliance Cooktop, Dishwasher, Microwave
Laundry In Kitchen
Exterior
Parking Features Attached, Garage, Garage Door Opener, Off Street, Parking Pad
Pool In Ground
Community Features Clubhouse, Playground, Pool
Utilities Available Cable Available, Electricity Available, High Speed Internet, Phone Available, Sewer Available, Sewer Connected, Water Available
View Y/N No
Roof Type Composition
Garage Yes
Private Pool Yes
Building
Lot Description Cul-De-Sac
Faces GPS friendly
Sewer Public Sewer
Water Public
Structure Type Brick,Vinyl Siding
New Construction No
Schools
Elementary Schools Cleveland
Middle Schools Bennetts Mill
High Schools Fayette County
Others
HOA Fee Include Maintenance Grounds,Swimming,Tennis
Tax ID 051502044
Special Listing Condition Resale
Read Less Info
Want to know what your home might be worth? Contact us for a FREE valuation!

Our team is ready to help you sell your home for the highest possible price ASAP

© 2025 Georgia Multiple Listing Service. All Rights Reserved.
GET MORE INFORMATION
REALTOR® | Lic# 289924






