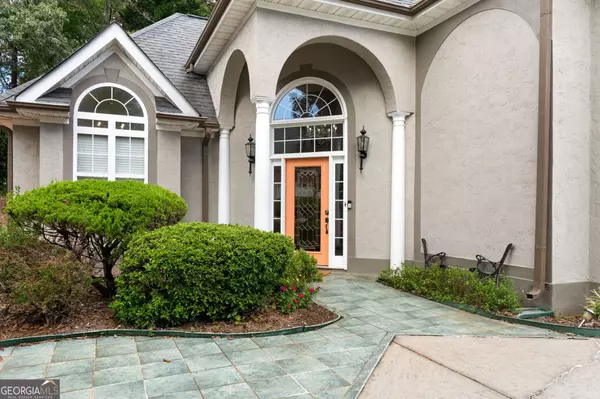$475,000
$469,900
1.1%For more information regarding the value of a property, please contact us for a free consultation.
3 Beds
3 Baths
2,788 SqFt
SOLD DATE : 12/02/2024
Key Details
Sold Price $475,000
Property Type Single Family Home
Sub Type Single Family Residence
Listing Status Sold
Purchase Type For Sale
Square Footage 2,788 sqft
Price per Sqft $170
Subdivision The Villages At Eagles Landing
MLS Listing ID 10397588
Sold Date 12/02/24
Style European,Ranch,Traditional
Bedrooms 3
Full Baths 3
HOA Fees $3,612
HOA Y/N Yes
Originating Board Georgia MLS 2
Year Built 1996
Annual Tax Amount $6,346
Tax Year 2023
Lot Size 0.260 Acres
Acres 0.26
Lot Dimensions 11325.6
Property Description
Welcome to 116 Eagles Club Drive, a splendid example of suburban refinement set within the prestigious gated enclave of The Villages at Eagles Landing in Stockbridge, GA. This expansive ranch-style residence boasts an array of features and stands as a testament to pride of ownership and community values. The exterior showcases a harmonious blend of architectural elegance and residential comfort. The home's commanding presence is complemented by its symmetrical windows and gabled roofline, while the stucco facade is highlighted by the robust greenery of the well-manicured landscaping. Upon entering the grand two-story foyer, the home's open concept living is immediately apparent. The foyer graciously transitions into the dining area, crowned with a classic chandelier and enriched by natural light pouring in through the arched window above the entrance. Columns add a touch of neoclassical charm, framing the space and enhancing the grandeur. The heart of this home lies in the gourmet kitchen, where newly installed flooring harmonizes with the custom cabinetry and granite countertops, creating an inviting ambiance. The breakfast bar serves as a gathering point for casual meals, while the keeping room provides functionality and style. The great room's high ceiling, and fireplace foster a welcoming environment for family gatherings, and the adjoining breakfast area and keeping room extend the living space, offering versatility and warmth with a second fireplace. The main level also features a primary suite that promises serenity with a large en-suite bath and walk-in closet, alongside a convenient laundry room, guest bedroom, and guest bathroom. Upstairs, a sizable loft area awaits, suitable for an office or library. Meticulously designed to accommodate guests or serve as an additional master suite, it includes a private bathroom ensuring comfort and privacy. New flooring & interior paint provide a move in ready property. Outdoor living is equally impressive, in the backyard a private patio & lawn provide the perfect backdrop for entertainment or relaxation, while the front lawn boasts a view of Eagles Landing Country Club's signature 18th hole adding an aura of exclusivity. Located within an HOA community, this property benefits from the peace of mind and convenience of lawn maintenance and access to community amenities such as a pool, tennis court, and picturesque landscaped entrance. Essentials such as shopping, dining, and healthcare are just a stroll away, and with proximity to I-75, Atlanta's airport, and downtown are merely a short drive. A short walk or golf cart drive across the street is the stunningly beautiful Clubhouse of Eagles Landing Country Club, offering 27-holes of championship golf, restaurant, bar, pro-shop, gym, ballroom, event space, pools, tennis courts, driving range, numerous social activities & more. This property represents luxury living in a peerless location. Its unique features and strategic positioning offer an ideal blend of comfort, utility, and accessibility, making it a prime choice for discerning homeowners.
Location
State GA
County Henry
Rooms
Basement None
Dining Room Separate Room
Interior
Interior Features Bookcases, Central Vacuum, Double Vanity, High Ceilings, Master On Main Level, Roommate Plan, Separate Shower, Split Bedroom Plan, Tile Bath, Entrance Foyer, Vaulted Ceiling(s), Walk-In Closet(s)
Heating Central
Cooling Central Air
Flooring Carpet, Hardwood, Laminate, Tile
Fireplaces Number 2
Fireplace Yes
Appliance Cooktop, Dishwasher, Dryer, Microwave, Oven, Refrigerator, Stainless Steel Appliance(s), Washer
Laundry Mud Room
Exterior
Exterior Feature Sprinkler System
Parking Features Attached, Garage, Garage Door Opener, Kitchen Level, Side/Rear Entrance
Garage Spaces 2.0
Community Features Clubhouse, Gated, Golf, Pool, Sidewalks, Street Lights, Tennis Court(s), Near Shopping
Utilities Available Cable Available, Electricity Available, High Speed Internet, Natural Gas Available, Phone Available, Sewer Connected, Underground Utilities, Water Available
View Y/N No
Roof Type Composition
Total Parking Spaces 2
Garage Yes
Private Pool No
Building
Lot Description Level, Private, Sloped
Faces Use GPS
Foundation Slab
Sewer Public Sewer
Water Public
Structure Type Stucco
New Construction No
Schools
Elementary Schools Flippen
Middle Schools Eagles Landing
High Schools Eagles Landing
Others
HOA Fee Include Facilities Fee,Maintenance Grounds,Management Fee,Other,Private Roads,Reserve Fund,Swimming,Tennis
Tax ID 051B01143000
Special Listing Condition Resale
Read Less Info
Want to know what your home might be worth? Contact us for a FREE valuation!

Our team is ready to help you sell your home for the highest possible price ASAP

© 2025 Georgia Multiple Listing Service. All Rights Reserved.
GET MORE INFORMATION
REALTOR® | Lic# 289924






