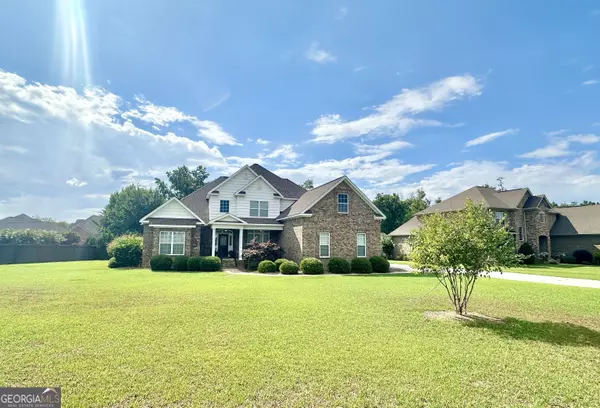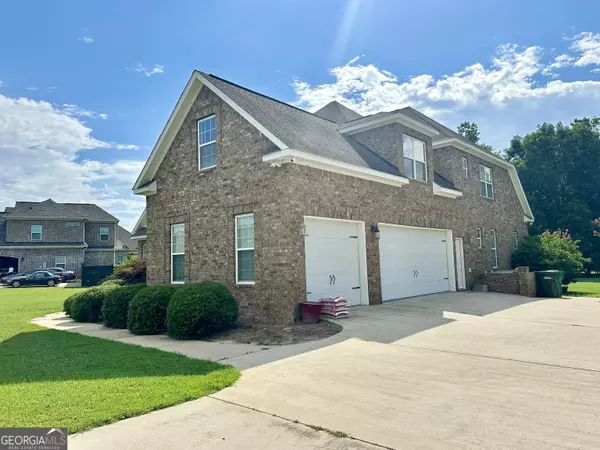$539,000
$539,900
0.2%For more information regarding the value of a property, please contact us for a free consultation.
4 Beds
3.5 Baths
3,477 SqFt
SOLD DATE : 11/26/2024
Key Details
Sold Price $539,000
Property Type Single Family Home
Sub Type Single Family Residence
Listing Status Sold
Purchase Type For Sale
Square Footage 3,477 sqft
Price per Sqft $155
Subdivision The Bluff At Riverbend
MLS Listing ID 10357086
Sold Date 11/26/24
Style Brick 4 Side
Bedrooms 4
Full Baths 3
Half Baths 1
HOA Fees $250
HOA Y/N Yes
Originating Board Georgia MLS 2
Year Built 2007
Annual Tax Amount $4,265
Tax Year 2023
Lot Size 0.790 Acres
Acres 0.79
Lot Dimensions 34412.4
Property Description
Welcome to 1029 Chattahoochee Drive, an exquisite 4-bedroom, 3.5-bathroom luxury home nestled in the desirable Riverbend subdivision of Bonaire, GA. Priced at $555,000, this all-brick masterpiece, built in 2007, boasts 3,477 square feet of elegant living space on a sprawling .79-acre lot. Step inside to discover two spacious primary suites on the main floor, each featuring en-suite bathrooms and walk-in closets, perfect for comfort and privacy. The home showcases a blend of hardwood floors and tile in the living and wet areas, with plush carpet adorning the bedrooms. The chef's kitchen is a culinary dream, equipped with stainless steel appliances, custom cabinetry, under and above cabinet lighting, granite countertops, a generous island, and a spacious walk-in pantry. Enjoy meals in one of the two dining areas, ideal for both formal dinners and casual gatherings. The home's design extends to its outdoor living spaces, with a picturesque front porch perfect for relaxing and a screened-in back porch that offers a serene spot for morning coffee or evening unwinding. Upstairs, you'll find two additional bedrooms, a bonus room that can serve as a fifth bedroom, home office, or playroom, and a cozy den. The well-appointed full bathroom and additional living area upstairs provide ample space for family and guests. The property includes a three-car garage with ample head space and additional storage options, ensuring plenty of room for all your needs. Located in Bonaire, this home is zoned for Bonaire Elementary, Bonaire Middle School, and Veterans High School. With its close proximity to schools, shopping, and Robins AFB, convenience meets luxury in this stunning residence. Experience the perfect blend of elegance and comfort at 1029 Chattahoochee Drive-your dream home awaits.
Location
State GA
County Houston
Rooms
Basement Crawl Space, None
Dining Room Separate Room
Interior
Interior Features Double Vanity, High Ceilings, In-Law Floorplan, Master On Main Level, Separate Shower, Soaking Tub, Split Bedroom Plan, Tile Bath, Entrance Foyer, Walk-In Closet(s)
Heating Central, Zoned
Cooling Ceiling Fan(s), Central Air, Electric, Zoned
Flooring Carpet, Hardwood, Tile
Fireplaces Number 1
Fireplaces Type Gas Log
Fireplace Yes
Appliance Convection Oven, Cooktop, Dishwasher, Disposal, Double Oven, Electric Water Heater, Microwave, Refrigerator
Laundry In Hall, Other
Exterior
Exterior Feature Sprinkler System
Parking Features Attached, Garage, Garage Door Opener, Kitchen Level, Parking Pad
Community Features Pool, Street Lights
Utilities Available Cable Available, Electricity Available, High Speed Internet, Phone Available, Underground Utilities, Water Available
View Y/N No
Roof Type Composition
Garage Yes
Private Pool No
Building
Lot Description Level
Faces Hwy 96 to Thompson Mill Rd; left onto Chattahoochee; home is on the left.
Foundation Pillar/Post/Pier
Sewer Public Sewer
Water Public
Structure Type Brick,Vinyl Siding,Wood Siding
New Construction No
Schools
Elementary Schools Bonaire
Middle Schools Bonaire
High Schools Veterans
Others
HOA Fee Include Other,Swimming
Tax ID 00149C 014000
Special Listing Condition Resale
Read Less Info
Want to know what your home might be worth? Contact us for a FREE valuation!

Our team is ready to help you sell your home for the highest possible price ASAP

© 2025 Georgia Multiple Listing Service. All Rights Reserved.
GET MORE INFORMATION
REALTOR® | Lic# 289924






