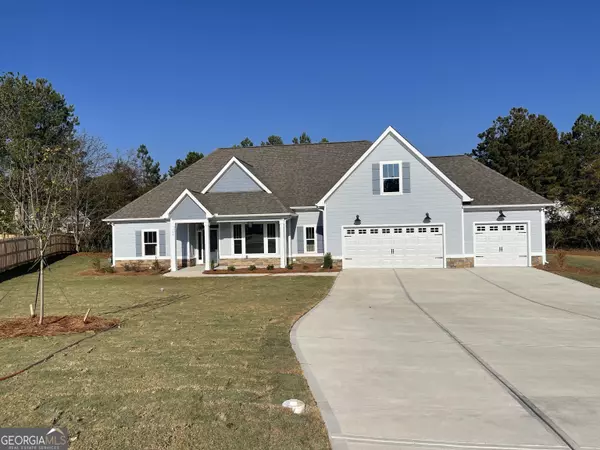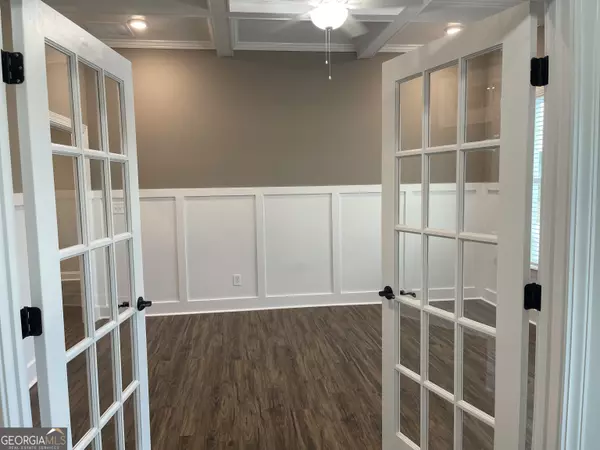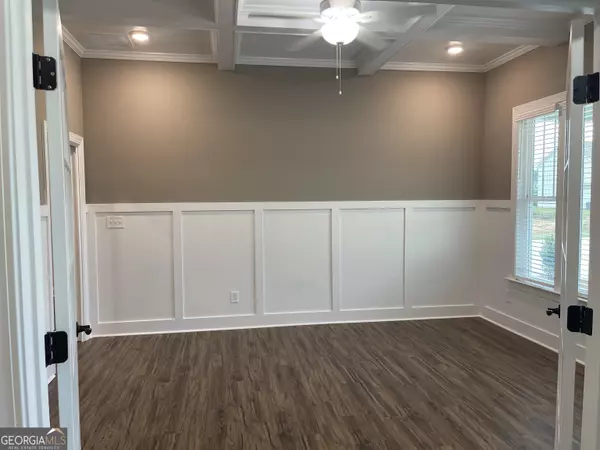Bought with Jennifer Martin • Keller Williams Realty Atl. Partners
$703,619
$659,900
6.6%For more information regarding the value of a property, please contact us for a free consultation.
4 Beds
3.5 Baths
3,356 SqFt
SOLD DATE : 11/25/2024
Key Details
Sold Price $703,619
Property Type Single Family Home
Sub Type Single Family Residence
Listing Status Sold
Purchase Type For Sale
Square Footage 3,356 sqft
Price per Sqft $209
Subdivision Fieldstone Estates
MLS Listing ID 10403609
Sold Date 11/25/24
Style Craftsman
Bedrooms 4
Full Baths 3
Half Baths 1
Construction Status New Construction
HOA Fees $500
HOA Y/N Yes
Year Built 2024
Tax Year 2024
Lot Size 0.670 Acres
Property Description
Explore this exquisite craftsman-style ranch by DUSTIN SHAW HOMES, featuring a seamless open layout that connects the great room, dining room, and kitchen. The space is enhanced by hardwood floors, signature DSH windows, high ceilings, and extensive molding. The elegant dining room, which can also serve as an executive office, showcases a coffered ceiling and flows into a spacious eat-in kitchen with granite countertops, custom cabinetry, stainless steel appliances, a tile backsplash, and a pantry. The primary bedroom suite on the main level offers trey ceilings, a large shower, double granite vanities, a makeup vanity area, and a walk-in closet. Two additional bedrooms and a full bath are also conveniently located on this level. Upstairs, you'll find a generous bedroom with a full bath, along with a sizable bonus/flex room that could easily become a fifth bedroom, providing endless possibilities. Relax on the covered rear patio that overlooks the beautifully landscaped, private backyard. Plus, this home comes with a three-car garage!
Location
State GA
County Coweta
Rooms
Basement None
Main Level Bedrooms 3
Interior
Interior Features Master On Main Level, Separate Shower, Soaking Tub, Split Bedroom Plan, Tile Bath, Tray Ceiling(s), Walk-In Closet(s)
Heating Central, Natural Gas, Zoned
Cooling Ceiling Fan(s), Central Air, Electric, Zoned
Flooring Carpet, Laminate, Tile
Fireplaces Number 1
Fireplaces Type Factory Built, Family Room, Gas Starter
Exterior
Parking Features Attached, Garage, Garage Door Opener, Kitchen Level
Garage Spaces 3.0
Community Features Playground, Pool, Sidewalks, Street Lights
Utilities Available Cable Available, Electricity Available, High Speed Internet, Natural Gas Available, Phone Available, Sewer Available, Sewer Connected, Underground Utilities, Water Available
Roof Type Composition
Building
Story One and One Half
Foundation Slab
Sewer Public Sewer
Level or Stories One and One Half
Construction Status New Construction
Schools
Elementary Schools Eastside
Middle Schools East Coweta
High Schools East Coweta
Others
Acceptable Financing Cash, Conventional, FHA, VA Loan
Listing Terms Cash, Conventional, FHA, VA Loan
Financing Conventional
Special Listing Condition Covenants/Restrictions
Read Less Info
Want to know what your home might be worth? Contact us for a FREE valuation!

Our team is ready to help you sell your home for the highest possible price ASAP

© 2025 Georgia Multiple Listing Service. All Rights Reserved.
GET MORE INFORMATION
REALTOR® | Lic# 289924






