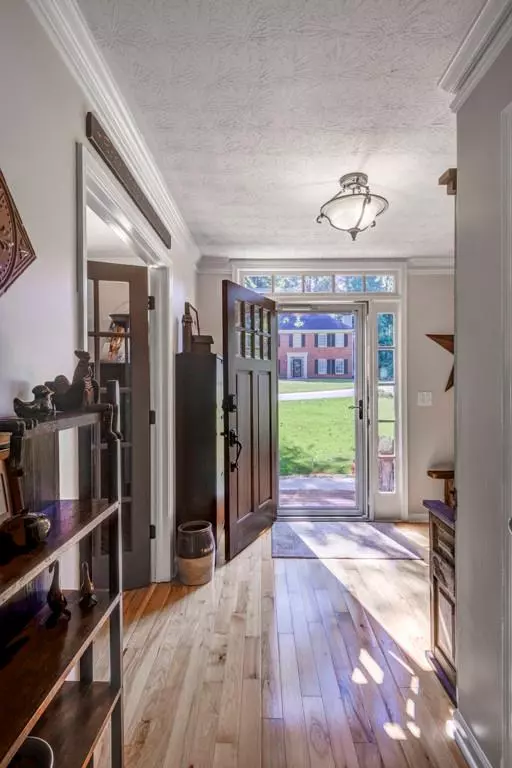$690,000
$699,000
1.3%For more information regarding the value of a property, please contact us for a free consultation.
6 Beds
4.5 Baths
3,974 SqFt
SOLD DATE : 11/20/2024
Key Details
Sold Price $690,000
Property Type Single Family Home
Sub Type Single Family Residence
Listing Status Sold
Purchase Type For Sale
Square Footage 3,974 sqft
Price per Sqft $173
Subdivision Hedgerow
MLS Listing ID 7462391
Sold Date 11/20/24
Style Traditional
Bedrooms 6
Full Baths 4
Half Baths 1
Construction Status Resale
HOA Fees $795
HOA Y/N Yes
Originating Board First Multiple Listing Service
Year Built 1987
Annual Tax Amount $5,181
Tax Year 2023
Lot Size 0.600 Acres
Acres 0.5999
Property Description
Look no further than this immaculately maintained and updated property in highly coveted Roswell community Hedgerow. This quiet street and beautifully landscaped front yard welcome you into the home with all that is has to offer. As you enter, you'll be greeted by a spacious layout that seamlessly combines traditional elegance with modern convenience. The updated well-appointed eat-in kitchen boasts stainless steel appliances and an oversized kitchen island, offering a perfect space for culinary enthusiasts. From the kitchen is a private outdoor space, ideal for hosting gatherings or simply unwinding in the fresh air. The main level also includes a cozy living area, quiet den and an additional primary suite with private accessible bathroom. Upstairs you will find the primary suite that has been updated to provide a luxurious retreat, complete with a spa-like en-suite bathroom and ample closet space. A generous bonus room offers endless possibilities for a game room, movie room, or anything your heart desires. This home is one of the few in the neighborhood with a large basement, offering endless possibilities for customization and additional living space. In addition to the extra space, there is also a basement apartment with a separate entrance, full bathroom and kitchen/living space. Don't miss the chance to make this residence your own and enjoy the convenience of a sought-after location in Roswell. Experience the best of suburban living with easy access to nearby amenities. This home is a true gem, offering both comfort and functionality. Schedule a showing today and make it yours!
Location
State GA
County Cobb
Lake Name None
Rooms
Bedroom Description In-Law Floorplan,Oversized Master
Other Rooms None
Basement Interior Entry, Unfinished, Walk-Out Access
Main Level Bedrooms 1
Dining Room Separate Dining Room
Interior
Interior Features Double Vanity, Recessed Lighting, Vaulted Ceiling(s), Walk-In Closet(s), Wet Bar
Heating Heat Pump
Cooling Central Air
Flooring Concrete, Hardwood, Laminate
Fireplaces Number 1
Fireplaces Type Gas Log, Living Room
Window Features Insulated Windows,Shutters,Skylight(s)
Appliance Dishwasher, Dryer, Electric Cooktop, Microwave, Refrigerator, Washer
Laundry Electric Dryer Hookup, Laundry Room, Main Level
Exterior
Exterior Feature Rear Stairs
Parking Features Garage
Garage Spaces 2.0
Fence Back Yard
Pool None
Community Features Clubhouse, Homeowners Assoc, Pickleball, Playground, Pool, Tennis Court(s)
Utilities Available Cable Available, Electricity Available, Natural Gas Available, Phone Available, Sewer Available, Water Available
Waterfront Description None
View Trees/Woods, Other
Roof Type Shingle
Street Surface Paved
Accessibility Accessible Bedroom, Accessible Full Bath
Handicap Access Accessible Bedroom, Accessible Full Bath
Porch Deck, Enclosed, Patio
Private Pool false
Building
Lot Description Back Yard, Front Yard, Wooded
Story Three Or More
Foundation Concrete Perimeter
Sewer Public Sewer
Water Public
Architectural Style Traditional
Level or Stories Three Or More
Structure Type Brick 3 Sides,HardiPlank Type
New Construction No
Construction Status Resale
Schools
Elementary Schools Shallowford Falls
Middle Schools Simpson
High Schools Lassiter
Others
HOA Fee Include Maintenance Grounds,Swim,Tennis
Senior Community no
Restrictions false
Tax ID 16032700180
Special Listing Condition None
Read Less Info
Want to know what your home might be worth? Contact us for a FREE valuation!

Our team is ready to help you sell your home for the highest possible price ASAP

Bought with Drake Realty of GA, Inc.
GET MORE INFORMATION
REALTOR® | Lic# 289924






