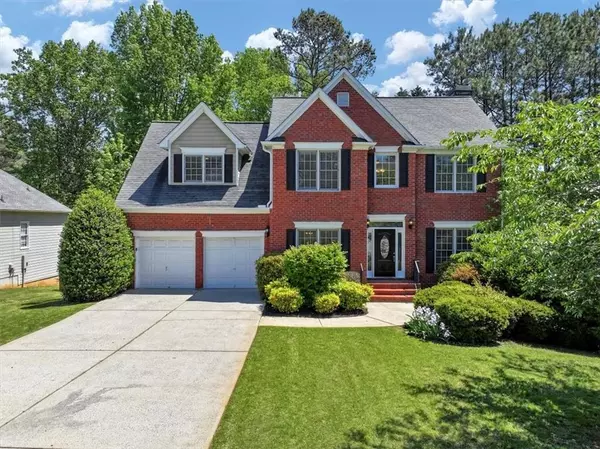$430,000
$449,900
4.4%For more information regarding the value of a property, please contact us for a free consultation.
5 Beds
3.5 Baths
3,174 SqFt
SOLD DATE : 10/31/2024
Key Details
Sold Price $430,000
Property Type Single Family Home
Sub Type Single Family Residence
Listing Status Sold
Purchase Type For Sale
Square Footage 3,174 sqft
Price per Sqft $135
Subdivision Amberton
MLS Listing ID 7376752
Sold Date 10/31/24
Style Traditional
Bedrooms 5
Full Baths 3
Half Baths 1
Construction Status Resale
HOA Fees $800
HOA Y/N Yes
Originating Board First Multiple Listing Service
Year Built 2000
Annual Tax Amount $5,859
Tax Year 2023
Lot Size 0.302 Acres
Acres 0.3025
Property Description
Gorgeous 2 Story, front Brick Home for sale in Fantastic Swim/Tennis Community in West Cobb! This Home Has It All! Elegant 2 Story Entry, Spacious Open Floor Plan, Large Family Room with Fireplace, Banquet Size Dining Room, Large deck over walkout back patio to private beautiful fenced backyard for entertaining, 4 Bedrooms with 2 full bathrooms upstairs, Oversized Master with double vanities. Finished Daylight Basement w a large family room, Bedrooms and Full Bath, Storage area. HVAC approximate age is 3 years, 1 years old water heater, roof is approximately 10 years old. Cul-de-Suc lot. This Home is a Must See! Close to Shopping, Restaurants, Parks, and Community has Beautiful Walking Trail with own Park and Lake! Will Not Last! This home is easy to show and is beautiful. Qualifying buyers can benefit from 100% financing, several down payment assistance programs, for up to $22,495 DPA Funds when using our preferred lender.
Location
State GA
County Cobb
Lake Name None
Rooms
Bedroom Description Oversized Master,Roommate Floor Plan,Split Bedroom Plan
Other Rooms None
Basement Exterior Entry, Finished, Finished Bath, Full, Interior Entry
Dining Room Seats 12+, Separate Dining Room
Interior
Interior Features Double Vanity, Entrance Foyer 2 Story, High Ceilings 9 ft Main, Walk-In Closet(s)
Heating Forced Air
Cooling Ceiling Fan(s), Central Air
Flooring Carpet, Hardwood, Laminate
Fireplaces Number 1
Fireplaces Type Factory Built, Family Room, Gas Log, Gas Starter
Window Features None
Appliance Gas Oven, Gas Range, Gas Water Heater, Microwave
Laundry In Hall, Laundry Closet, Upper Level
Exterior
Exterior Feature Private Entrance, Private Yard
Parking Features Attached, Driveway, Garage, Garage Faces Front, Level Driveway
Garage Spaces 2.0
Fence Back Yard, Fenced, Wood
Pool None
Community Features Fishing, Homeowners Assoc, Lake, Playground, Pool, Sidewalks, Street Lights, Tennis Court(s)
Utilities Available Electricity Available, Natural Gas Available, Sewer Available, Underground Utilities, Water Available
Waterfront Description None
View Other
Roof Type Composition
Street Surface Asphalt
Accessibility None
Handicap Access None
Porch Deck, Patio
Private Pool false
Building
Lot Description Back Yard, Cul-De-Sac
Story Two
Foundation Concrete Perimeter
Sewer Public Sewer
Water Public
Architectural Style Traditional
Level or Stories Two
Structure Type Brick Front
New Construction No
Construction Status Resale
Schools
Elementary Schools Kemp - Cobb
Middle Schools Lost Mountain
High Schools Hillgrove
Others
HOA Fee Include Maintenance Grounds,Swim,Tennis
Senior Community no
Restrictions false
Tax ID 19023300180
Acceptable Financing Cash, Conventional, FHA, VA Loan
Listing Terms Cash, Conventional, FHA, VA Loan
Special Listing Condition None
Read Less Info
Want to know what your home might be worth? Contact us for a FREE valuation!

Our team is ready to help you sell your home for the highest possible price ASAP

Bought with Triumph Realty of Georgia, LLC.
GET MORE INFORMATION
REALTOR® | Lic# 289924






