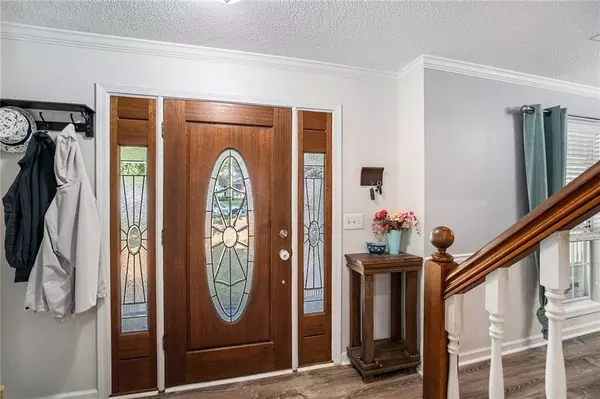$305,000
$305,000
For more information regarding the value of a property, please contact us for a free consultation.
3 Beds
2.5 Baths
2,514 SqFt
SOLD DATE : 10/22/2024
Key Details
Sold Price $305,000
Property Type Single Family Home
Sub Type Single Family Residence
Listing Status Sold
Purchase Type For Sale
Square Footage 2,514 sqft
Price per Sqft $121
Subdivision Arbor Crossing
MLS Listing ID 7411826
Sold Date 10/22/24
Style Traditional
Bedrooms 3
Full Baths 2
Half Baths 1
Construction Status Resale
HOA Fees $350
HOA Y/N Yes
Originating Board First Multiple Listing Service
Year Built 1992
Annual Tax Amount $3,361
Tax Year 2023
Lot Size 0.415 Acres
Acres 0.415
Property Description
Charming modern traditional home with a roomy rocking chair porch with swing. Fully fenced in backyard! Come into the foyer with the mud room on your left and modern family room with marble fireplace on right. Updated recessed lighting. Kitchen has LVP flooring and a coffee bar station. Updated powder room on main level. Upstairs split bedroom plan has 3 full bedrooms and 2 bathrooms. Owners suite includes nice walk in closet and trey ceilings. Owners bathroom has tile flooring, dual vanity, soaking tub and separate shower. 2 spacious secondary bedrooms with additional hall bathroom. Updated terrace level recently improved is a perfect office or flex space. This space has Life-Proof LVP Flooring and an additional Mini-Split System. Private deck overlooks spacious fenced in back yard. Fantastic community with the following amenities : two baseball fields, two pools, tennis courts, pickle ball, and a volleyball sand court!
Location
State GA
County Douglas
Lake Name None
Rooms
Bedroom Description Oversized Master
Other Rooms None
Basement Finished, Partial
Dining Room Separate Dining Room
Interior
Interior Features Double Vanity, Entrance Foyer, Entrance Foyer 2 Story, Walk-In Closet(s), Tray Ceiling(s)
Heating Central, Other
Cooling Ceiling Fan(s), Central Air, Other
Flooring Carpet, Ceramic Tile, Vinyl, Other
Fireplaces Number 1
Fireplaces Type Factory Built, Living Room
Window Features None
Appliance Dishwasher, Gas Range, Refrigerator, Other
Laundry Other
Exterior
Exterior Feature Private Yard, Rear Stairs
Parking Features Drive Under Main Level, Driveway, Garage
Garage Spaces 2.0
Fence Back Yard, Fenced, Privacy, Wood
Pool None
Community Features Clubhouse, Homeowners Assoc, Playground, Pool, Tennis Court(s)
Utilities Available Electricity Available, Natural Gas Available, Sewer Available, Water Available
Waterfront Description None
View Other
Roof Type Composition
Street Surface Paved
Accessibility None
Handicap Access None
Porch Covered, Deck, Front Porch, Side Porch
Private Pool false
Building
Lot Description Back Yard, Corner Lot, Front Yard, Level, Private
Story Two
Foundation See Remarks
Sewer Public Sewer
Water Public
Architectural Style Traditional
Level or Stories Two
Structure Type Brick 4 Sides,HardiPlank Type,Other
New Construction No
Construction Status Resale
Schools
Elementary Schools Arbor Station
Middle Schools Chapel Hill - Douglas
High Schools Chapel Hill
Others
Senior Community no
Restrictions false
Tax ID 01290250187
Acceptable Financing Cash, Conventional, FHA, USDA Loan, VA Loan
Listing Terms Cash, Conventional, FHA, USDA Loan, VA Loan
Special Listing Condition None
Read Less Info
Want to know what your home might be worth? Contact us for a FREE valuation!

Our team is ready to help you sell your home for the highest possible price ASAP

Bought with RE/MAX Center
GET MORE INFORMATION
REALTOR® | Lic# 289924






