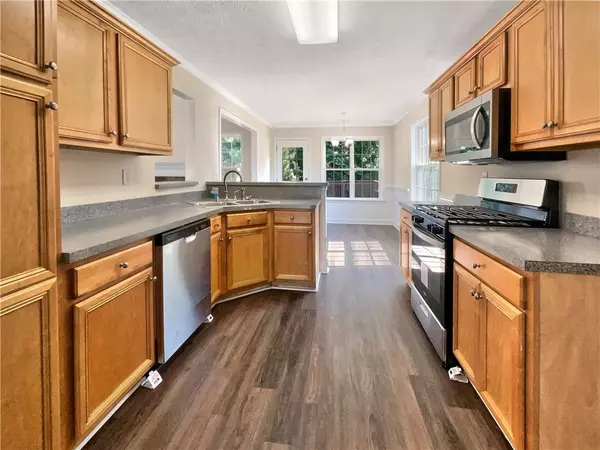$322,100
$331,000
2.7%For more information regarding the value of a property, please contact us for a free consultation.
3 Beds
3 Baths
2,564 SqFt
SOLD DATE : 10/17/2024
Key Details
Sold Price $322,100
Property Type Single Family Home
Sub Type Single Family Residence
Listing Status Sold
Purchase Type For Sale
Square Footage 2,564 sqft
Price per Sqft $125
Subdivision Bridgeport
MLS Listing ID 7406304
Sold Date 10/17/24
Style Other
Bedrooms 3
Full Baths 3
Construction Status Resale
HOA Fees $530
HOA Y/N Yes
Originating Board First Multiple Listing Service
Year Built 2006
Annual Tax Amount $5,282
Tax Year 2023
Lot Size 0.458 Acres
Acres 0.4583
Property Description
Seller may consider buyer concessions if made in an offer. Welcome to your dream home, filled with modern comforts ideal for relaxation and entertaining. Step inside to find a neutral color palette that exudes understated elegance, complemented by fresh interior paint. The living space features a cozy fireplace, perfect for gatherings. The kitchen shines with all-stainless steel appliances. Explore further to discover a luxurious primary bathroom with double sinks and a spa-like tub and shower—a serene escape from daily life. Partially replaced flooring enhances the living areas, while outside, a front deck and backyard patio offer ideal spots for morning coffee or evening barbecues. This beautiful property blends style and comfort seamlessly, ready to be cherished by its new owners. Come visit to experience true comfort and charm.
Location
State GA
County Henry
Lake Name None
Rooms
Bedroom Description None
Other Rooms None
Basement None
Dining Room Separate Dining Room
Interior
Interior Features Other
Heating Central
Cooling Ceiling Fan(s)
Flooring Laminate
Fireplaces Number 1
Fireplaces Type Living Room
Window Features None
Appliance Microwave
Laundry Upper Level
Exterior
Exterior Feature Other
Parking Features Attached, Garage
Garage Spaces 2.0
Fence None
Pool None
Community Features None
Utilities Available Electricity Available, Natural Gas Available, Sewer Available
Waterfront Description None
View Other
Roof Type Composition
Street Surface Paved
Accessibility None
Handicap Access None
Porch None
Private Pool false
Building
Lot Description Other
Story Multi/Split
Foundation Slab
Sewer Public Sewer
Water Public
Architectural Style Other
Level or Stories Multi/Split
Structure Type Stucco,Other
New Construction No
Construction Status Resale
Schools
Elementary Schools Rocky Creek
Middle Schools Hampton
High Schools Hampton
Others
Senior Community no
Restrictions true
Tax ID 021D01147000
Acceptable Financing Cash, Conventional, FHA, VA Loan
Listing Terms Cash, Conventional, FHA, VA Loan
Special Listing Condition None
Read Less Info
Want to know what your home might be worth? Contact us for a FREE valuation!

Our team is ready to help you sell your home for the highest possible price ASAP

Bought with BHGRE Metro Brokers
GET MORE INFORMATION
REALTOR® | Lic# 289924






