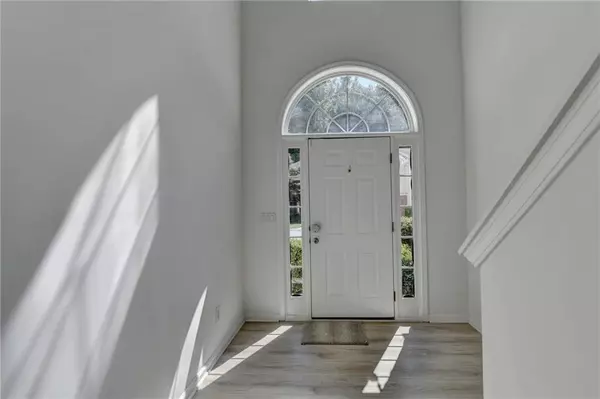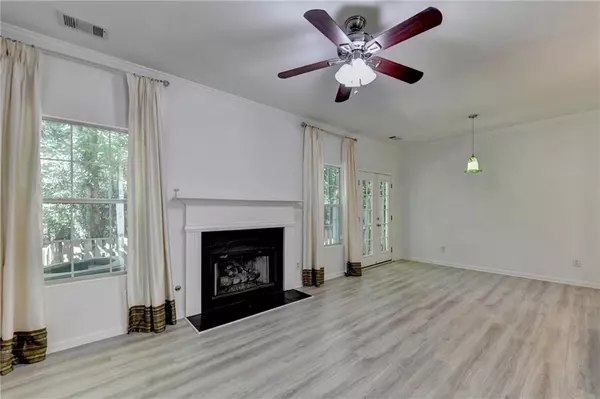$331,000
$339,900
2.6%For more information regarding the value of a property, please contact us for a free consultation.
3 Beds
2.5 Baths
1,578 SqFt
SOLD DATE : 10/01/2024
Key Details
Sold Price $331,000
Property Type Townhouse
Sub Type Townhouse
Listing Status Sold
Purchase Type For Sale
Square Footage 1,578 sqft
Price per Sqft $209
Subdivision Rogers Creek
MLS Listing ID 7442322
Sold Date 10/01/24
Style Townhouse
Bedrooms 3
Full Baths 2
Half Baths 1
Construction Status Resale
HOA Fees $250
HOA Y/N Yes
Originating Board First Multiple Listing Service
Year Built 1999
Annual Tax Amount $3,098
Tax Year 2023
Lot Size 871 Sqft
Acres 0.02
Property Description
Beautiful maintained townhome offers low maintenance lifestyle close to Downtown Duluth in quiet community. As you walk in you are greeted in the spacious 2 floor foyer area and can see the engineered hardwood flooring the home over. As you continue into the heart of the home you have an open concept space with room to design how you see fit. Complete with fire place it has ample room for whatever you have planned with a view to your private wooded fenced backyard. The updated kitchen is a must see with upgraded granite countertops, designer white cabinets and stainless steel appliances and additional luxury touches like crown moulding and the pendant lights. With the oversized countertops doubling as a breakfast bar you have room to eat and to tackle those large cooking projects. Upstairs in the master is the setting for all your rest and relaxation. With all the natural light and the huge tray ceiling, it will be the perfect space to end your day. You got to see this gorgeous owner's bath! Double vanities, granite countertops and modern cabinetry just scream elegance and the renovated tiled shower and bath area round out the whole space. Continuing forward to the walk in closet, this space ensures that you will have a place for everything without worry. Conveniently situated just minutes from Historic Downtown Duluth, this home offers easy access to entertainment, dining,
shopping, medical facilities, the library, and much more. Enjoy the benefits of residing in the award-winning Gwinnett County school
district, with Coleman STEM Middle School nearby. Don't miss the opportunity to make this your new home,
Schedule your tour today!
Location
State GA
County Gwinnett
Lake Name None
Rooms
Bedroom Description Other
Other Rooms None
Basement None
Dining Room Open Concept
Interior
Interior Features Double Vanity, Entrance Foyer 2 Story, Tray Ceiling(s), Walk-In Closet(s), Other
Heating Central
Cooling Ceiling Fan(s), Central Air
Flooring Ceramic Tile, Wood
Fireplaces Number 1
Fireplaces Type Family Room
Window Features Double Pane Windows
Appliance Dishwasher, Disposal, Gas Cooktop, Gas Oven, Microwave, Refrigerator, Other
Laundry In Hall, Laundry Closet
Exterior
Exterior Feature Other
Parking Features Garage
Garage Spaces 1.0
Fence Back Yard
Pool None
Community Features Homeowners Assoc, Near Schools, Near Shopping, Near Trails/Greenway, Street Lights
Utilities Available Other
Waterfront Description None
View Trees/Woods, Other
Roof Type Composition
Street Surface Other
Accessibility None
Handicap Access None
Porch Patio
Private Pool false
Building
Lot Description Back Yard
Story Two
Foundation None
Sewer Public Sewer
Water Public
Architectural Style Townhouse
Level or Stories Two
Structure Type Brick Front,Vinyl Siding
New Construction No
Construction Status Resale
Schools
Elementary Schools Chattahoochee - Gwinnett
Middle Schools Coleman
High Schools Duluth
Others
Senior Community no
Restrictions false
Tax ID R6323 258
Ownership Fee Simple
Financing no
Special Listing Condition None
Read Less Info
Want to know what your home might be worth? Contact us for a FREE valuation!

Our team is ready to help you sell your home for the highest possible price ASAP

Bought with Keller Williams Realty Chattahoochee North, LLC
GET MORE INFORMATION
REALTOR® | Lic# 289924






