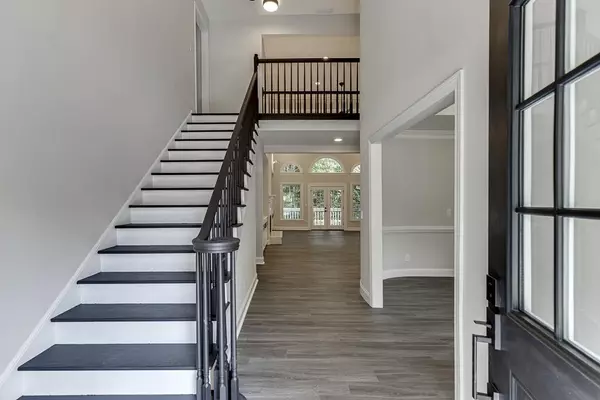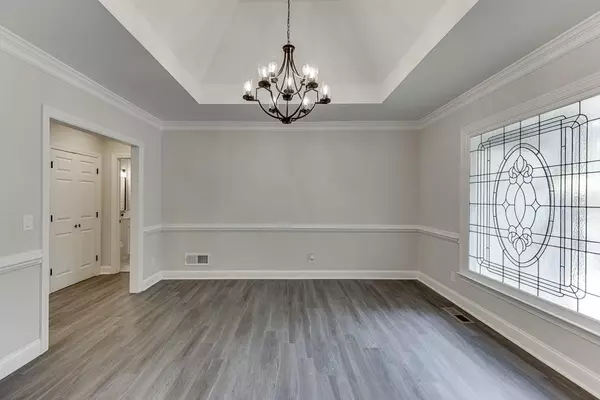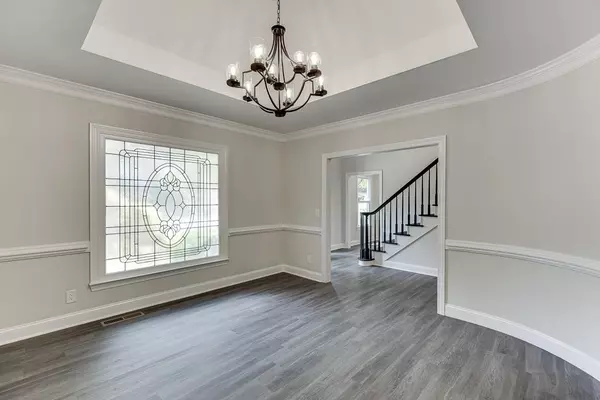$970,000
$989,999
2.0%For more information regarding the value of a property, please contact us for a free consultation.
4 Beds
3.5 Baths
4,823 SqFt
SOLD DATE : 10/10/2024
Key Details
Sold Price $970,000
Property Type Single Family Home
Sub Type Single Family Residence
Listing Status Sold
Purchase Type For Sale
Square Footage 4,823 sqft
Price per Sqft $201
Subdivision Suffolk Forest
MLS Listing ID 7444481
Sold Date 10/10/24
Style European
Bedrooms 4
Full Baths 3
Half Baths 1
Construction Status Resale
HOA Y/N No
Originating Board First Multiple Listing Service
Year Built 1984
Annual Tax Amount $4,442
Tax Year 2023
Lot Size 0.299 Acres
Acres 0.299
Property Description
Get the best of both worlds with this fully renovated home located on a quiet suburban street just blocks away from urban conveniences. This home has been fully remodeled with high end finishes. New windows, new LVP on the main floor, new carpet on the upper floor, new Google Nest thermostat, new interior and exterior paint and garage doors. Upon entering the home, you are greeted by high volume ceilings and bright light. On the right, there is an oversized dining room with curved accent wall and vaulted tray ceiling with custom leaded glass accent window that allows light to pour in without compromising privacy. On the left there is a flex space with a wall of built in shelving that could be used as a study/library/home office. Ahead is a two-story great room with a fireplace flanked by bookcases and storage cabinets and french doors that lead out to a deck and the heavily wooded back yard. This open floorplan has the kitchen with views to both the breakfast room and keeping room. The kitchen boasts all new appliances, oversized sink, quartz countertops and a beautiful rustic brick accent wall. The breakfast room has a built in desk perfect for a computer for work or study. The keeping room has a vaulted ceiling, walls of windows and built in cabinetry. Another set of french doors offers additional access to outdoor living. The primary suite on the main level is an owner's haven with high ceilings, bright light and a private secondary deck to enjoy a morning cup of coffee or an evening glass of wine. The bathroom is completely renovated with a free standing slipper tub, his and hers vanities, frameless glass shower and all on-trend matte black bath hardware and accessories. Off of the spa-like bathroom is an amazing custom fitted closet system with a built in wall safe. A powder room and multiple closets round out the main level. Upstairs there are 3 additional bedrooms and a bonus room. One bedroom is an ensuite with a fully renovated bath and two bedrooms share one additional bath. Both baths are fully renovated with quartz countertops, new tile, fixtures and vanities. The secondary bedrooms have barn doors for easy, but stylish access to the closets. The bonus room can be used for an upstairs office, study space or kids playroom/hang out area. The laundry room rounds out the upper floor. The backyard is a private oasis lushly landscaped with a heavily wooded treeline on the back and steps up to a sitting area surrounded by trees and bushes. Attractive rock pathways allow for easy walking from one space to another. Flat front and backyard. Just bring your personal belongings, move in, and enjoy all that this home and area have to offer.
Location
State GA
County Fulton
Lake Name None
Rooms
Bedroom Description Master on Main
Other Rooms None
Basement None
Main Level Bedrooms 1
Dining Room Seats 12+, Separate Dining Room
Interior
Interior Features Bookcases, Central Vacuum, Crown Molding, Disappearing Attic Stairs, Entrance Foyer 2 Story, Recessed Lighting, Tray Ceiling(s), Walk-In Closet(s)
Heating Natural Gas, Zoned
Cooling Ceiling Fan(s), Central Air, Electric, Zoned
Flooring Carpet, Ceramic Tile
Fireplaces Number 1
Fireplaces Type Gas Starter, Great Room
Window Features Double Pane Windows
Appliance Dishwasher, Disposal, Electric Oven, Gas Cooktop, Microwave, Range Hood, Refrigerator, Self Cleaning Oven
Laundry Upper Level
Exterior
Exterior Feature Private Yard
Parking Features Garage
Garage Spaces 2.0
Fence None
Pool None
Community Features None
Utilities Available Cable Available, Electricity Available, Natural Gas Available, Phone Available, Sewer Available, Underground Utilities, Water Available
Waterfront Description None
View Trees/Woods
Roof Type Composition,Shingle
Street Surface Paved
Accessibility None
Handicap Access None
Porch Deck, Rear Porch
Private Pool false
Building
Lot Description Back Yard, Landscaped, Level, Wooded
Story Two
Foundation Slab
Sewer Public Sewer
Water Public
Architectural Style European
Level or Stories Two
Structure Type Stone,Stucco
New Construction No
Construction Status Resale
Schools
Elementary Schools Woodland - Fulton
Middle Schools Sandy Springs
High Schools North Springs
Others
Senior Community no
Restrictions false
Tax ID 17 003300040449
Ownership Fee Simple
Acceptable Financing Cash, Conventional, VA Loan
Listing Terms Cash, Conventional, VA Loan
Financing no
Special Listing Condition None
Read Less Info
Want to know what your home might be worth? Contact us for a FREE valuation!

Our team is ready to help you sell your home for the highest possible price ASAP

Bought with Harry Norman Realtors
GET MORE INFORMATION
REALTOR® | Lic# 289924






