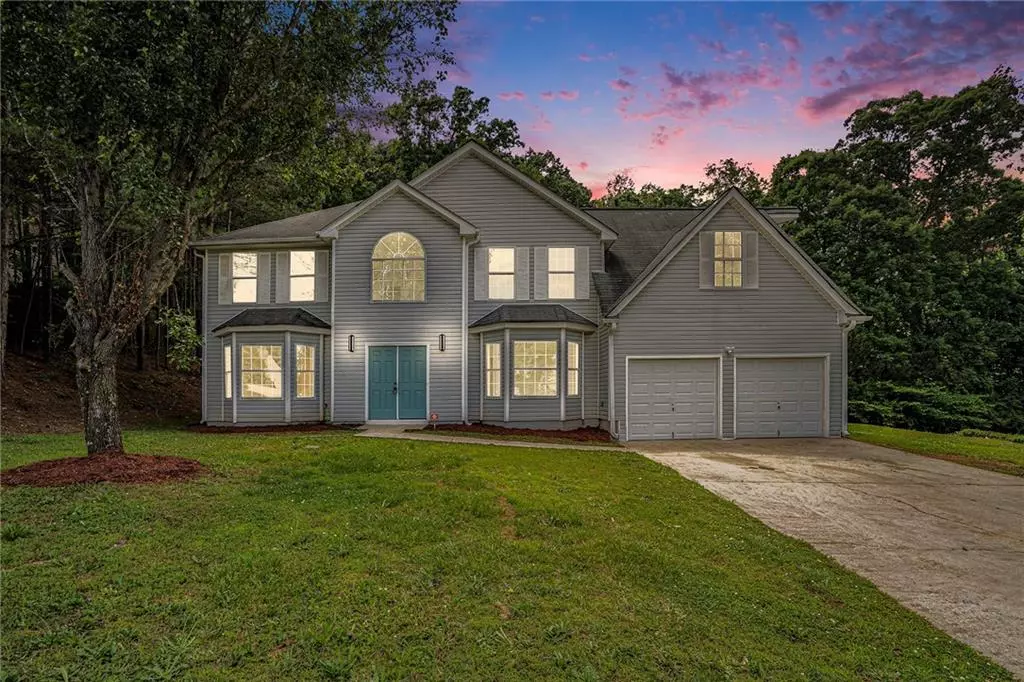$375,000
$379,900
1.3%For more information regarding the value of a property, please contact us for a free consultation.
5 Beds
2.5 Baths
2,950 SqFt
SOLD DATE : 10/04/2024
Key Details
Sold Price $375,000
Property Type Single Family Home
Sub Type Single Family Residence
Listing Status Sold
Purchase Type For Sale
Square Footage 2,950 sqft
Price per Sqft $127
Subdivision Camelot
MLS Listing ID 7387284
Sold Date 10/04/24
Style Traditional
Bedrooms 5
Full Baths 2
Half Baths 1
Construction Status Resale
HOA Y/N No
Originating Board First Multiple Listing Service
Year Built 2000
Annual Tax Amount $3,102
Tax Year 2023
Lot Size 0.400 Acres
Acres 0.4
Property Description
Wow! Bring your inspector! Beautifully renovated huge 5BED\2.5BATH house with a home warranty, just under 3000 S.F. with 2 car garages and 2 story foyer! countless new items such as new granite countertops throughout, new maintenance-free water-resistant flooring, new SS appliances, new water heater, new HVAC units and updates, new designer plumbing and electrical fixtures, new doors, new hardware, new Garage opener with remote, located in Camelot subdivision, friendly neighborhood with no HOA, easy access to the beautiful South River state park within walking distance with trails, picnic area, and fishing! separate dining and breakfast area, formal living room, guest bedroom, large closets for extra storage, beautiful gas fireplace, Huge master retreat with 2 separate entries with dual stairways for added privacy, beautiful private backyard with view of natural wooded landscapes, too much to list.
Location
State GA
County Dekalb
Lake Name None
Rooms
Bedroom Description Oversized Master,Sitting Room
Other Rooms None
Basement None
Main Level Bedrooms 1
Dining Room Dining L, Great Room
Interior
Interior Features Beamed Ceilings
Heating Central
Cooling Central Air
Flooring Hardwood, Vinyl
Fireplaces Number 1
Fireplaces Type Family Room
Window Features Aluminum Frames,Insulated Windows
Appliance Dishwasher, Gas Range, Microwave
Laundry In Hall, Laundry Closet, Lower Level
Exterior
Exterior Feature Rear Stairs
Parking Features Garage
Garage Spaces 2.0
Fence None
Pool None
Community Features Near Schools, Near Shopping, Sidewalks, Street Lights
Utilities Available Electricity Available, Natural Gas Available, Sewer Available, Underground Utilities, Water Available
Waterfront Description None
View City
Roof Type Composition
Street Surface Asphalt
Accessibility Central Living Area
Handicap Access Central Living Area
Porch Patio
Total Parking Spaces 2
Private Pool false
Building
Lot Description Back Yard
Story Two
Foundation Slab
Sewer Public Sewer
Water Public
Architectural Style Traditional
Level or Stories Two
Structure Type Vinyl Siding
New Construction No
Construction Status Resale
Schools
Elementary Schools Chapel Hill - Dekalb
Middle Schools Salem
High Schools Martin Luther King Jr
Others
Senior Community no
Restrictions false
Tax ID 15 030 02 062
Special Listing Condition None
Read Less Info
Want to know what your home might be worth? Contact us for a FREE valuation!

Our team is ready to help you sell your home for the highest possible price ASAP

Bought with Bolst, Inc.
GET MORE INFORMATION
REALTOR® | Lic# 289924






