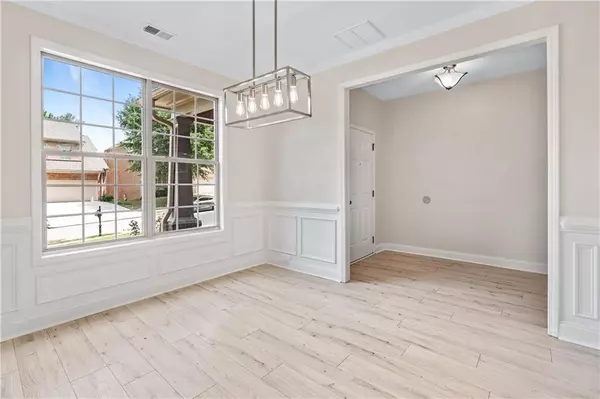$439,000
$439,000
For more information regarding the value of a property, please contact us for a free consultation.
5 Beds
3 Baths
2,251 SqFt
SOLD DATE : 10/02/2024
Key Details
Sold Price $439,000
Property Type Single Family Home
Sub Type Single Family Residence
Listing Status Sold
Purchase Type For Sale
Square Footage 2,251 sqft
Price per Sqft $195
Subdivision Arlington Point
MLS Listing ID 7440572
Sold Date 10/02/24
Style Traditional,Other
Bedrooms 5
Full Baths 3
Construction Status Resale
HOA Fees $400
HOA Y/N Yes
Originating Board First Multiple Listing Service
Year Built 2009
Annual Tax Amount $4,084
Tax Year 2023
Lot Size 6,098 Sqft
Acres 0.14
Property Description
Welcome to this newly upgraded 5-bedroom, 3 full bath home situated in a quiet cul de sac in the heart of Lawrenceville! This 4-sided brick home features an inviting covered entryway with low maintenance front and backyards. Upon entering the foyer, look to your right and you'll be greeted with a formal dining room with paneled walls and large double windows bringing in lots of natural light – perfect for memorable meals! Passing from the dining room, the fully upgraded kitchen greets you with brand new Samsung appliances, modern shaker style grey custom cabinetry and durable white with grey marbled quartz countertops. The open floor plan on the main level allows you to keep an eye on what's happening in the spacious high ceiling family room, complete with gas fireplace for cozy evenings together. The breakfast nook and kitchen bar/counter will ensure informal meals can be ready when you are. The patio for grilling and quiet enjoyment of your backyard is accessed through the door by the breakfast nook. This main level is completed with a guest bedroom (or home office) and a full bathroom/powder room featuring a custom-made tiled walk-in shower with matching grey shaker cabinetry and quartz countertop. Up the stairs, the high ceilings continue with 3 spacious bedrooms with ample closet space. A full bath with shower/tub with matching grey shaker cabinetry and quartz countertop, as the main level, compliments these bedrooms. The laundry adjacent to the full bath features full size Samsung washer/dryer ready for anything you can throw in it and a SPACIOUS walk-in closet for all your linens! Down the hallway is the HUGE master retreat featuring a remote-controlled ceiling fan. The spacious walk-in closet is accessed through a well-appointed master bath featuring double vanity quartz countertop sinks, a soaking tub, and a custom-made tiled walk-in shower. Bring your 4 cars to this beautiful home and park 2 in the garage and 2 in the driveway. Brushed nickel hardware is installed throughout the house along with energy efficient, warm glo lighting. This home is perfectly situated minutes from downtown Lawrenceville's shopping and restaurant district with easy access to 316. Make 521 Garden View Court your home today!
Location
State GA
County Gwinnett
Lake Name None
Rooms
Bedroom Description Oversized Master,Other
Other Rooms None
Basement None
Main Level Bedrooms 1
Dining Room Separate Dining Room, Other
Interior
Interior Features Double Vanity, Entrance Foyer, High Ceilings 9 ft Lower, Walk-In Closet(s), Other
Heating Forced Air, Natural Gas
Cooling Ceiling Fan(s), Central Air, Other
Flooring Other
Fireplaces Number 1
Fireplaces Type Factory Built, Family Room
Window Features None
Appliance Dishwasher, Microwave, Refrigerator, Other
Laundry Laundry Room, Upper Level
Exterior
Exterior Feature None
Parking Features Garage
Garage Spaces 2.0
Fence None
Pool None
Community Features Homeowners Assoc, Other
Utilities Available Cable Available, Electricity Available, Natural Gas Available, Sewer Available, Water Available, Other
Waterfront Description None
View Trees/Woods, Other
Roof Type Composition
Street Surface Paved
Accessibility None
Handicap Access None
Porch Covered, Front Porch, Patio
Private Pool false
Building
Lot Description Back Yard, Level, Wooded, Other
Story Two
Foundation None
Sewer Public Sewer
Water Public
Architectural Style Traditional, Other
Level or Stories Two
Structure Type Brick 4 Sides
New Construction No
Construction Status Resale
Schools
Elementary Schools Simonton
Middle Schools J.E. Richards
High Schools Central Gwinnett
Others
Senior Community no
Restrictions false
Tax ID R5173 429
Special Listing Condition None
Read Less Info
Want to know what your home might be worth? Contact us for a FREE valuation!

Our team is ready to help you sell your home for the highest possible price ASAP

Bought with ATL Realty Star
GET MORE INFORMATION
REALTOR® | Lic# 289924






