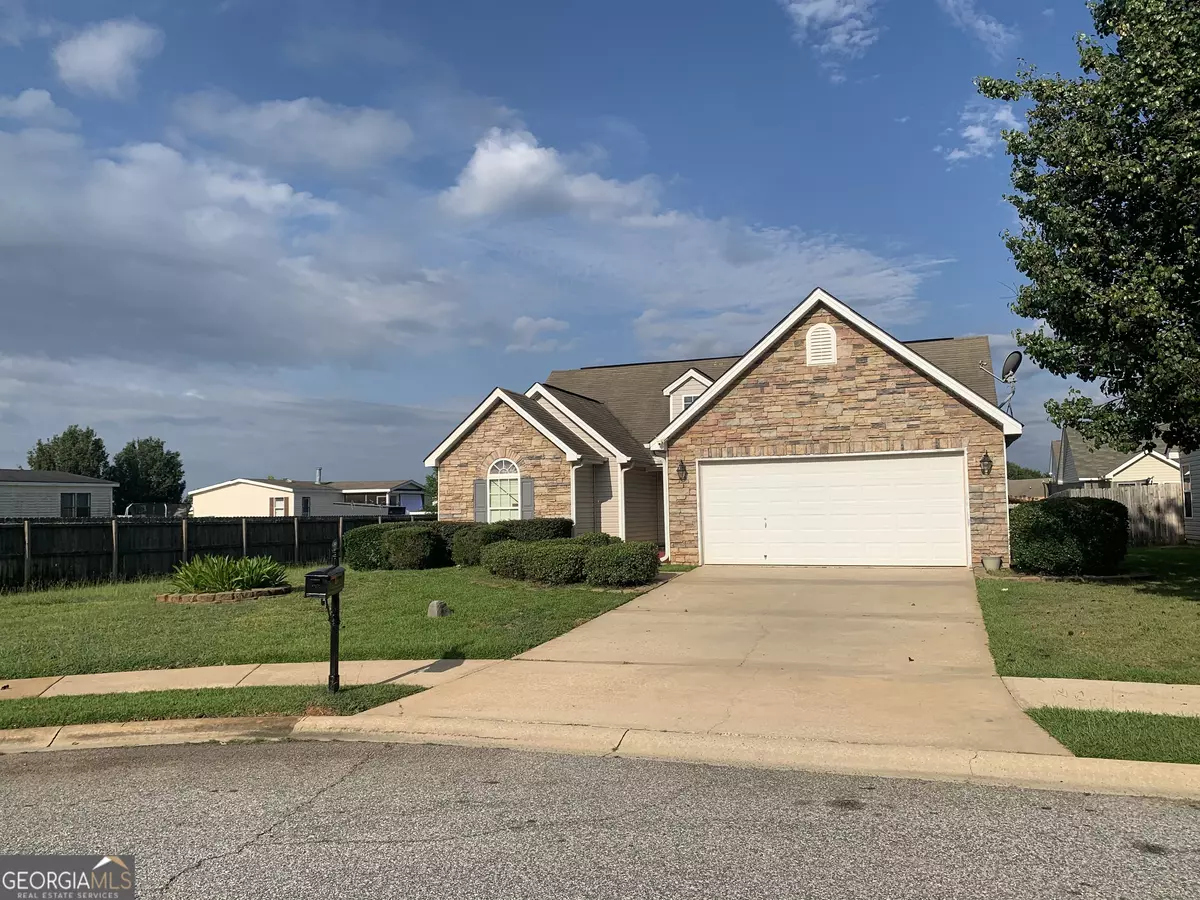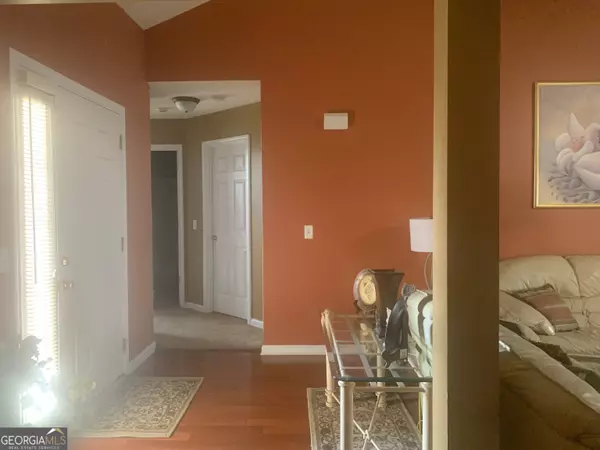$208,000
$209,900
0.9%For more information regarding the value of a property, please contact us for a free consultation.
3 Beds
2 Baths
1,482 SqFt
SOLD DATE : 09/25/2024
Key Details
Sold Price $208,000
Property Type Single Family Home
Sub Type Single Family Residence
Listing Status Sold
Purchase Type For Sale
Square Footage 1,482 sqft
Price per Sqft $140
Subdivision Arbors
MLS Listing ID 10363013
Sold Date 09/25/24
Style Other,Ranch
Bedrooms 3
Full Baths 2
HOA Y/N No
Originating Board Georgia MLS 2
Year Built 2005
Annual Tax Amount $2,030
Tax Year 2023
Lot Size 8,712 Sqft
Acres 0.2
Lot Dimensions 8712
Property Description
Welcome Home. This adorable 3 bedroom, 2 bathroom foyer entrance home is a true gem, featuring a stunning stone front accent & durable vinyl siding, combining curb appeal w/ low maintenance. Enjoy your morning coffee in the charming breakfast area and host unforgettable dinners in the separate formal dining room. During the winter months, you can enjoy the warmth of the gas log fireplace perfect for cozy evenings w/ family & friends. At the end of each day, retreat to your spacious primary suite, complete with a private bathroom designed for relaxation & a walk-in closet. This home is located in a peaceful cul-de-sac with low traffic flow & it offers the perfect blend of tranquility & convenience. Don't miss your chance to make this house your home. Call today for your personal tour.
Location
State GA
County Houston
Rooms
Basement None
Dining Room Separate Room
Interior
Interior Features Master On Main Level, Walk-In Closet(s)
Heating Electric, Heat Pump
Cooling Ceiling Fan(s), Electric, Heat Pump
Flooring Carpet, Hardwood, Vinyl
Fireplaces Number 1
Fireplaces Type Gas Log
Fireplace Yes
Appliance Dishwasher, Disposal, Electric Water Heater, Microwave, Oven/Range (Combo)
Laundry In Hall
Exterior
Parking Features Attached, Garage, Garage Door Opener
Community Features Sidewalks, Walk To Schools
Utilities Available Electricity Available, High Speed Internet, Sewer Connected, Underground Utilities, Water Available
View Y/N No
Roof Type Other
Garage Yes
Private Pool No
Building
Lot Description Cul-De-Sac, Level
Faces Take Watson Blvd headed towards I-75, right on Hwy 41, go past Eagle Springs Elementary School, take the first left on Arrie Drive, left on Browning Pointe, the house is located on the end of the cul-de-sac on the right side.
Foundation Slab
Sewer Public Sewer
Water Public
Structure Type Vinyl Siding
New Construction No
Schools
Elementary Schools Eagle Springs
Middle Schools Thomson
High Schools Northside
Others
HOA Fee Include None
Tax ID 0W97E0 031000
Acceptable Financing Cash, Conventional, FHA, VA Loan
Listing Terms Cash, Conventional, FHA, VA Loan
Special Listing Condition Resale
Read Less Info
Want to know what your home might be worth? Contact us for a FREE valuation!

Our team is ready to help you sell your home for the highest possible price ASAP

© 2025 Georgia Multiple Listing Service. All Rights Reserved.
GET MORE INFORMATION
REALTOR® | Lic# 289924






