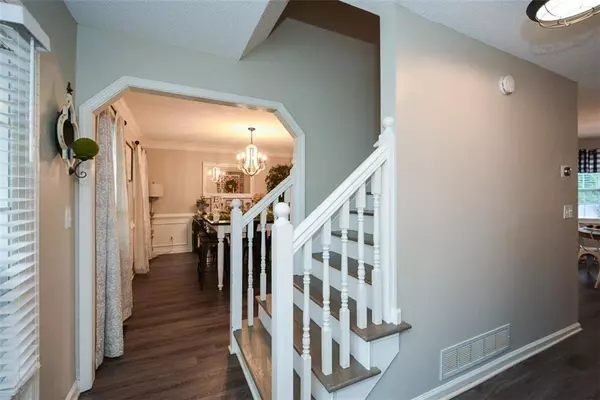$393,500
$400,000
1.6%For more information regarding the value of a property, please contact us for a free consultation.
3 Beds
2.5 Baths
2,060 SqFt
SOLD DATE : 09/17/2024
Key Details
Sold Price $393,500
Property Type Single Family Home
Sub Type Single Family Residence
Listing Status Sold
Purchase Type For Sale
Square Footage 2,060 sqft
Price per Sqft $191
Subdivision Ivy Grove
MLS Listing ID 7421709
Sold Date 09/17/24
Style Traditional
Bedrooms 3
Full Baths 2
Half Baths 1
Construction Status Resale
HOA Y/N No
Originating Board First Multiple Listing Service
Year Built 2003
Annual Tax Amount $3,454
Tax Year 2023
Lot Size 0.860 Acres
Acres 0.86
Property Description
Walk into this gorgeous - almost new - home and you will immediately feel welcomed! HGTV has nothing on this decorated home in the sought-after Ivy Grove community! Beautifully renovated kitchen with quartz counters, stainless steel appliances, breakfast nook, coffee bar/workspace, open view to back yard, and lots of natural light! This home features all new lighting throughout the home, new fixtures, new paint, new vents, a newly fenced backyard ($10,000), a new septic system with new field lines ($8,000), new 3in blinds, new flooring throughout ($9,600), new vanities, new doorknobs, new door hinges, new nest thermostat, new HVAC ($14,000)!!! The master bedroom suite offers a double trey ceiling and is oversized with a nook for an office or sitting room. Master bath suite renovated with a beautiful barn door, new vanities featuring quartz tops, new fixtures, new mirrors, new tile flooring, garden sitting tub, separate stand-up shower, and huge walk-in closet! Very large secondary bedrooms! Separate formal dining room and separate laundry room. The oversized family room is complete with a wood-burning fireplace and stacked stone surround! The unfinished basement can be a 4th bedroom! The 2-car auto garage is oversized for storage space and offers a work bench area and shelving! Located in a quiet private cul de sac on a .86 lot! Large front porch! Tons of trees were removed in the back ($7,000) to make a large open flat useable backyard! The great deck overlooks this large yard! Great spot to put in a pool! Must see to appreciate! Both the refrigerator stay and the island will remain with the home! Tons of storage throughout the home! The backyard was recently graded, the pictures have been digitally enhanced. Sought after North Paulding High School District! NO HOA!
Location
State GA
County Paulding
Lake Name None
Rooms
Bedroom Description Other
Other Rooms None
Basement Partial, Unfinished
Dining Room Separate Dining Room
Interior
Interior Features Entrance Foyer, Walk-In Closet(s)
Heating Forced Air
Cooling Attic Fan, Ceiling Fan(s), Central Air
Flooring Carpet, Hardwood
Fireplaces Number 1
Fireplaces Type Factory Built, Living Room
Window Features None
Appliance Dishwasher, Electric Cooktop, Electric Range, Gas Water Heater, Microwave
Laundry Laundry Room
Exterior
Exterior Feature Private Yard
Parking Features Attached, Driveway, Garage, Garage Door Opener
Garage Spaces 2.0
Fence None
Pool None
Community Features None
Utilities Available Cable Available, Electricity Available, Natural Gas Available, Phone Available
Waterfront Description None
View Trees/Woods
Roof Type Composition
Street Surface Concrete
Accessibility None
Handicap Access None
Porch Covered, Front Porch, Wrap Around
Private Pool false
Building
Lot Description Level
Story Multi/Split
Foundation Slab
Sewer Septic Tank
Water Public
Architectural Style Traditional
Level or Stories Multi/Split
Structure Type Frame
New Construction No
Construction Status Resale
Schools
Elementary Schools Wc Abney
Middle Schools Lena Mae Moses
High Schools North Paulding
Others
Senior Community no
Restrictions false
Tax ID 054909
Special Listing Condition None
Read Less Info
Want to know what your home might be worth? Contact us for a FREE valuation!

Our team is ready to help you sell your home for the highest possible price ASAP

Bought with Asher Realty, Inc
GET MORE INFORMATION
REALTOR® | Lic# 289924






