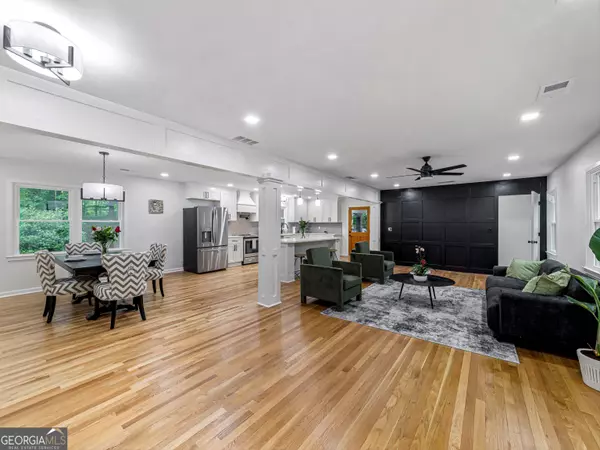Bought with Torrence Ford • Re/Max Premier
$499,900
$539,000
7.3%For more information regarding the value of a property, please contact us for a free consultation.
4 Beds
3.5 Baths
3,584 SqFt
SOLD DATE : 08/30/2024
Key Details
Sold Price $499,900
Property Type Single Family Home
Sub Type Single Family Residence
Listing Status Sold
Purchase Type For Sale
Square Footage 3,584 sqft
Price per Sqft $139
Subdivision Green Forest
MLS Listing ID 10300069
Sold Date 08/30/24
Style Brick 4 Side
Bedrooms 4
Full Baths 3
Half Baths 1
Construction Status Under Construction
HOA Y/N No
Year Built 1959
Annual Tax Amount $1,820
Tax Year 2022
Lot Size 0.413 Acres
Property Description
Welcome to the multi-generational living in Atlanta! This exceptional 4bd/3.5ba renovated home is perfect for 2 families to enjoy. This spacious and incredibly stylish home, offering comfort, convenience and over 3,500 square feet of living space, is waiting for you! Inside this 4-sided brick home you have gorgeous white oak hardwood floors, fresh interior/exterior paint, and charming accents throughout. The kitchen features new soft-close cabinets, stainless steel appliances, crisp quartz countertops and stylish tile backsplash. With its seamless flow into the living spaces, this home is an entertainer's paradise. The owner's retreat on the main level is spacious with a tastefully designed ensuite. There's 2 additional bedrooms, 1.5 bathrooms and laundry area. The basement offers a unique experience where you can relax in the custom cigar/wine lounge, large bedroom with an ensuite, and a bonus room perfect for an extra bedroom. You have income producing opportunities in this space. Your large backyard provides peace and tranquility. ALL appliances are included in this home. Easy commutes and access to Atlanta's highlights are the benefits of living here. Conventional, FHA or VA financing welcome. Seller is motivated so come view this home and submit your offer today!
Location
State GA
County Fulton
Rooms
Basement Bath Finished, Exterior Entry, Finished, Full
Main Level Bedrooms 3
Interior
Interior Features High Ceilings, Master On Main Level, Pulldown Attic Stairs, Tile Bath, Wine Cellar
Heating Central, Electric
Cooling Ceiling Fan(s), Central Air, Electric
Flooring Hardwood, Tile
Exterior
Parking Features Carport
Garage Spaces 4.0
Fence Chain Link
Community Features Park, Sidewalks, Street Lights, Walk To Public Transit
Utilities Available Cable Available, Electricity Available, High Speed Internet, Natural Gas Available, Sewer Connected, Water Available
Roof Type Composition
Building
Story Two
Sewer Public Sewer
Level or Stories Two
Construction Status Under Construction
Schools
Elementary Schools West Manor
Middle Schools Young
High Schools Mays
Others
Acceptable Financing Cash, Conventional, FHA, VA Loan
Listing Terms Cash, Conventional, FHA, VA Loan
Financing Conventional
Special Listing Condition Investor Owned
Read Less Info
Want to know what your home might be worth? Contact us for a FREE valuation!

Our team is ready to help you sell your home for the highest possible price ASAP

© 2024 Georgia Multiple Listing Service. All Rights Reserved.
GET MORE INFORMATION
REALTOR® | Lic# 289924






