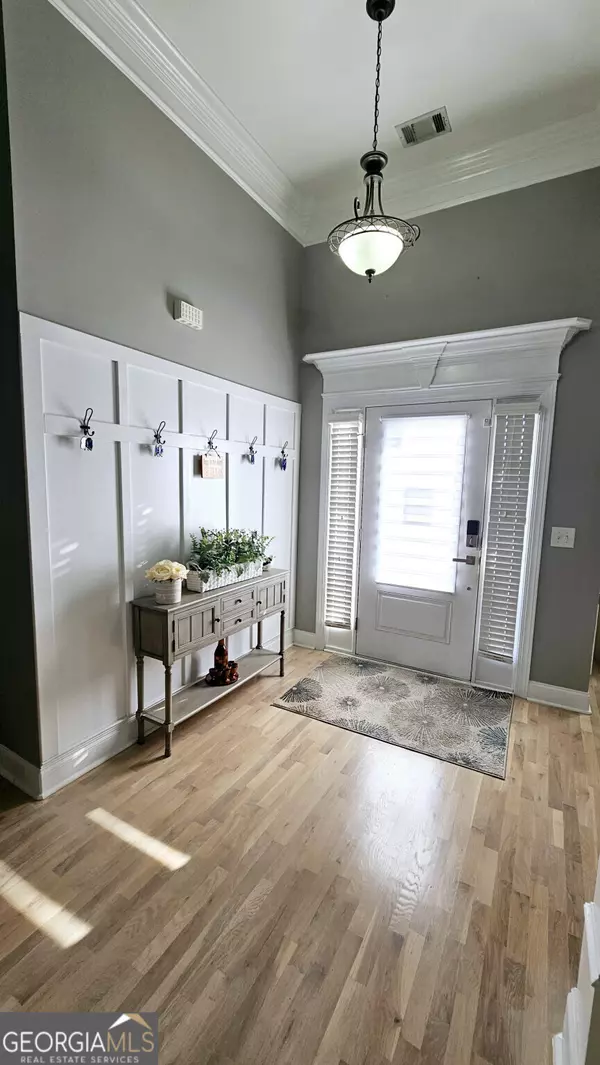$324,500
$324,500
For more information regarding the value of a property, please contact us for a free consultation.
3 Beds
2.5 Baths
1,902 SqFt
SOLD DATE : 08/30/2024
Key Details
Sold Price $324,500
Property Type Single Family Home
Sub Type Single Family Residence
Listing Status Sold
Purchase Type For Sale
Square Footage 1,902 sqft
Price per Sqft $170
Subdivision Morgan Ranch Community
MLS Listing ID 10342538
Sold Date 08/30/24
Style Brick 4 Side,Ranch
Bedrooms 3
Full Baths 2
Half Baths 1
HOA Fees $120
HOA Y/N Yes
Originating Board Georgia MLS 2
Year Built 2006
Annual Tax Amount $3,508
Tax Year 2023
Lot Size 0.330 Acres
Acres 0.33
Lot Dimensions 14374.8
Property Description
Gorgeous drive up leads the way to this stunning one story brick home with a new pressure treated wood fence (2024) and new gutters installed in 2022. Located in the luxurious community of Morgan Ranch and situated on in Bonaire's prime location close to everything. Front entry will lead you into this exquisite home where you will be welcomed by hardwood floors, 12 ft ceilings, with beautiful large dining which perfectly flows into your great breakfast room and built in bar. Kitchen offers modern appliances, quartzite countertops and marble backsplash. Experience the included Intelligent Home Technology with keyless entry and a smart electronic alarm system, securing the property with coverage for windows, doors, doorbells, and a back camera-all controllable through your phone. This home is very energy efficient with a Brand new air conditioning 2024, new water heater 2024 and brand new roof (November 2023). The kitchen (remodeled 2022) is heart of this beautiful home with all living areas with modern kitchen cabinets. You can dine in the quaint eat in section or enjoy time with your entire family in the formal dining room. You can retire to your large Master suite at the end of the day. Relax in the jetted tub or separate luxurious shower with LCD display to set your water temperature, as you ready yourself for peaceful slumber, in your new home. This is the perfect dwelling for the with all hardwood floors (restore in Oct 2022 and installed new LVP floor in the guest rooms and closets). No carpet to worry about. Enjoy Movies with friends and family in the beautiful living room with 7.1 in-ceiling surround sound speakers. We renovated 3 bathrooms (2024), Kitchen and add new built in bar area with cabinets (2022). The two-car garage adds practicality to the home. Don't miss the chance to call this beautifully appointed home yours
Location
State GA
County Houston
Rooms
Other Rooms Garage(s)
Basement None
Dining Room Separate Room
Interior
Interior Features Double Vanity, High Ceilings, Master On Main Level, Separate Shower, Soaking Tub, Split Bedroom Plan, Tile Bath, Tray Ceiling(s), Vaulted Ceiling(s), Walk-In Closet(s), Wet Bar
Heating Electric, Hot Water
Cooling Ceiling Fan(s), Central Air, Electric, Whole House Fan
Flooring Hardwood, Tile, Vinyl
Fireplaces Number 1
Fireplaces Type Factory Built, Living Room
Equipment Home Theater
Fireplace Yes
Appliance Disposal, Electric Water Heater, Microwave, Oven/Range (Combo), Stainless Steel Appliance(s)
Laundry Mud Room
Exterior
Exterior Feature Sprinkler System
Parking Features Attached, Garage Door Opener, Kitchen Level
Garage Spaces 2.0
Fence Back Yard, Fenced, Front Yard
Community Features Street Lights, Walk To Schools
Utilities Available Cable Available, Electricity Available, High Speed Internet, Phone Available, Sewer Available, Water Available
View Y/N Yes
View Seasonal View
Roof Type Composition
Total Parking Spaces 2
Garage Yes
Private Pool No
Building
Lot Description Cul-De-Sac, Sloped
Faces From Hwy 96 take Old Perry Rd south approximately 1.5 miles to Morgan Ranch subdivision on the right. Turn right onto Morgan RanchCircle. House will be on the left.
Sewer Public Sewer
Water Public
Structure Type Brick
New Construction No
Schools
Elementary Schools Bonaire
Middle Schools Bonaire
High Schools Veterans
Others
HOA Fee Include Maintenance Grounds,Management Fee
Tax ID 0W1370 107000
Security Features Carbon Monoxide Detector(s),Security System,Smoke Detector(s)
Acceptable Financing 1031 Exchange, Cash, Conventional, FHA
Listing Terms 1031 Exchange, Cash, Conventional, FHA
Special Listing Condition Resale
Read Less Info
Want to know what your home might be worth? Contact us for a FREE valuation!

Our team is ready to help you sell your home for the highest possible price ASAP

© 2025 Georgia Multiple Listing Service. All Rights Reserved.
GET MORE INFORMATION
REALTOR® | Lic# 289924






