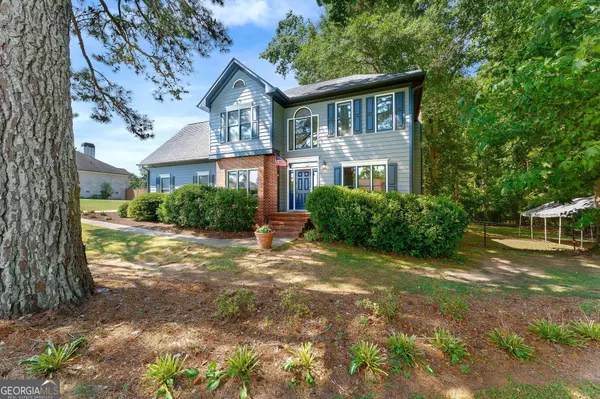$425,000
$425,000
For more information regarding the value of a property, please contact us for a free consultation.
4 Beds
2.5 Baths
2,193 SqFt
SOLD DATE : 08/29/2024
Key Details
Sold Price $425,000
Property Type Single Family Home
Sub Type Single Family Residence
Listing Status Sold
Purchase Type For Sale
Square Footage 2,193 sqft
Price per Sqft $193
Subdivision Ashland
MLS Listing ID 10337559
Sold Date 08/29/24
Style Traditional
Bedrooms 4
Full Baths 2
Half Baths 1
HOA Y/N No
Originating Board Georgia MLS 2
Year Built 1992
Annual Tax Amount $3,274
Tax Year 2024
Lot Size 1.100 Acres
Acres 1.1
Lot Dimensions 1.1
Property Description
This spacious home is bright and welcoming, with gorgeous natural light and hardwood floors throughout the main living spaces, as well as fantastically located on an oversized fenced lot in the North Oconee school district! FEATURES: *spacious rooms with tall windows and an abundance of natural light *large kitchen with stainless steel appliances and great cabinet and counter space open to a breakfast area and family room *separate dining room *home office or flex space, which could also make a great workout room or playroom *spacious owner's suite with trey ceilings, walk-in closet, and ensuite featuring separate vanities, shower, and soaking tub *new back deck overlooking well-manicured landscaping and huge fenced lot featuring a private wooded area with hiking trails *convenient location provides quick access to Hwy 78 and Athens LAYOUT: *1st Floor: Foyer, Dining Room, Office/Flex Space, Open Kitchen/Breakfast Area/Family Room, Half Bath, Mud/Laundry Room *2nd Floor: Owner's Suite, Bedrooms 2-3, Bedroom 4/Bonus Room
Location
State GA
County Oconee
Rooms
Basement Crawl Space
Dining Room Separate Room
Interior
Interior Features Double Vanity, High Ceilings, Separate Shower, Soaking Tub, Tile Bath, Tray Ceiling(s), Entrance Foyer, Walk-In Closet(s)
Heating Central, Electric
Cooling Central Air, Electric
Flooring Carpet, Hardwood, Tile
Fireplaces Number 1
Fireplace Yes
Appliance Dishwasher, Disposal, Dryer, Electric Water Heater, Microwave, Oven/Range (Combo), Refrigerator, Stainless Steel Appliance(s), Washer
Laundry Mud Room
Exterior
Parking Features Garage, Side/Rear Entrance
Fence Back Yard, Chain Link, Fenced
Community Features None
Utilities Available Other
View Y/N No
Roof Type Other
Garage Yes
Private Pool No
Building
Lot Description Level
Faces GPS 1450 Ashland Dr, Statham, GA 30666
Sewer Septic Tank
Water Shared Well
Structure Type Brick,Concrete,Other
New Construction No
Schools
Elementary Schools Dove Creek
Middle Schools Dove Creek
High Schools North Oconee
Others
HOA Fee Include None
Tax ID A 02A 003B
Special Listing Condition Resale
Read Less Info
Want to know what your home might be worth? Contact us for a FREE valuation!

Our team is ready to help you sell your home for the highest possible price ASAP

© 2025 Georgia Multiple Listing Service. All Rights Reserved.
GET MORE INFORMATION
REALTOR® | Lic# 289924






