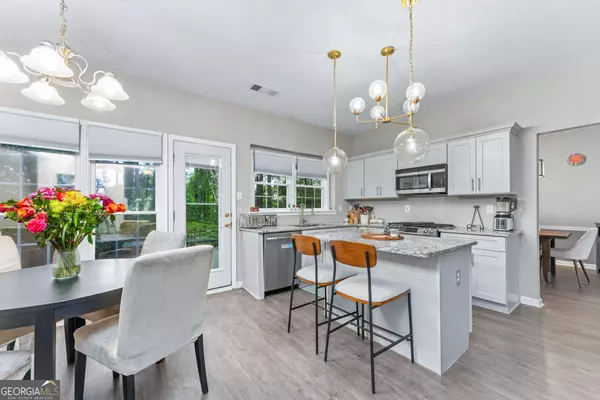$492,000
$479,500
2.6%For more information regarding the value of a property, please contact us for a free consultation.
4 Beds
2.5 Baths
2,160 SqFt
SOLD DATE : 08/28/2024
Key Details
Sold Price $492,000
Property Type Single Family Home
Sub Type Single Family Residence
Listing Status Sold
Purchase Type For Sale
Square Footage 2,160 sqft
Price per Sqft $227
Subdivision Villas @ Riverbrooke
MLS Listing ID 10343640
Sold Date 08/28/24
Style Traditional
Bedrooms 4
Full Baths 2
Half Baths 1
HOA Fees $612
HOA Y/N Yes
Originating Board Georgia MLS 2
Year Built 1994
Annual Tax Amount $5,114
Tax Year 2023
Lot Size 8,276 Sqft
Acres 0.19
Lot Dimensions 8276.4
Property Description
This gorgeous 4-bedrooms, 2.5-bathrooms home nestled in a prestigious, amenity-rich community. Embrace the seamless flow of its open layout, where the kitchen effortlessly connects to the family room adorned with a cozy gas log fireplace. Recently installed roof (2021) and fully remodeled main floor (2019) offer a fresh, contemporary ambiance. Luxury vinyl plank flooring spans throughout, complementing sleek shaker cabinets, granite countertops, stainless steel appliances, and modern fixtures in the kitchen, breakfast area, and dining room. Stylish barn doors enhance the living room/office and dining room areas. The primary bedroom and bathroom feature a freshly painted neutral palette, enhancing tranquility. Outside, a manicured lawn and fenced backyard create an ideal space for outdoor gatherings. The community boasts an active HOA with a rental cap, providing access to a pool, tennis court, playground, and lake. Located near top-rated Duluth schools, Historic Downtown Duluth, shopping, dining, hospital, library, dog park, and more. Seller will contribute $4,000 towards carpet/flooring replacement.
Location
State GA
County Gwinnett
Rooms
Basement None
Dining Room Seats 12+
Interior
Interior Features Double Vanity, Walk-In Closet(s)
Heating Forced Air
Cooling Ceiling Fan(s), Central Air, Heat Pump, Whole House Fan
Flooring Hardwood, Carpet, Tile
Fireplaces Number 1
Fireplaces Type Family Room, Factory Built, Gas Log, Gas Starter
Fireplace Yes
Appliance Dishwasher, Disposal, Microwave
Laundry In Hall, Upper Level
Exterior
Parking Features Garage
Garage Spaces 2.0
Fence Back Yard, Fenced, Privacy, Wood
Community Features Lake, Pool, Sidewalks, Tennis Court(s), Swim Team
Utilities Available Cable Available, Electricity Available, Natural Gas Available, Sewer Available, Phone Available, Underground Utilities, Water Available, High Speed Internet, Sewer Connected
Waterfront Description Lake Privileges,Lake,Pond
View Y/N Yes
View City
Roof Type Composition
Total Parking Spaces 2
Garage Yes
Private Pool No
Building
Lot Description Level, Private
Faces Peachtree Industrial North to right on Rogers Bridge Rd. Take first left at light into Riverbrooke subdivision onto Highbrooke Trl. Continue to 4 way stop. Turn right onto Clearbrook Way. Turn right onto River Summit Court.
Foundation Slab
Sewer Public Sewer
Water Public
Structure Type Wood Siding
New Construction No
Schools
Elementary Schools Chattahoochee
Middle Schools Coleman
High Schools Duluth
Others
HOA Fee Include Reserve Fund,Tennis,Swimming
Tax ID R7204 503
Security Features Smoke Detector(s)
Acceptable Financing Cash, Conventional, FHA
Listing Terms Cash, Conventional, FHA
Special Listing Condition Updated/Remodeled, Resale
Read Less Info
Want to know what your home might be worth? Contact us for a FREE valuation!

Our team is ready to help you sell your home for the highest possible price ASAP

© 2025 Georgia Multiple Listing Service. All Rights Reserved.
GET MORE INFORMATION
REALTOR® | Lic# 289924






