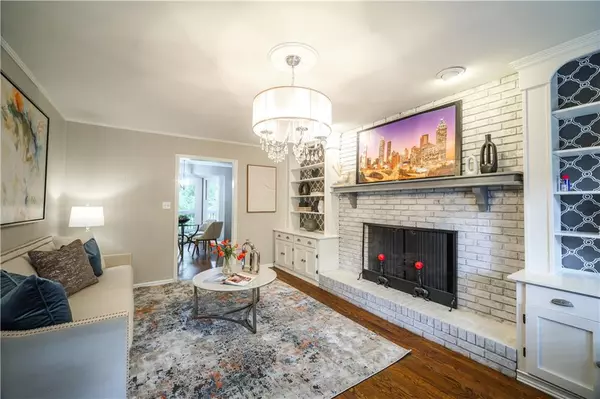$600,000
$599,900
For more information regarding the value of a property, please contact us for a free consultation.
4 Beds
3.5 Baths
3,969 SqFt
SOLD DATE : 08/28/2024
Key Details
Sold Price $600,000
Property Type Single Family Home
Sub Type Single Family Residence
Listing Status Sold
Purchase Type For Sale
Square Footage 3,969 sqft
Price per Sqft $151
Subdivision Briaridge
MLS Listing ID 7428137
Sold Date 08/28/24
Style Traditional
Bedrooms 4
Full Baths 3
Half Baths 1
Construction Status Resale
HOA Y/N No
Originating Board First Multiple Listing Service
Year Built 1967
Annual Tax Amount $6,357
Tax Year 2023
Lot Size 0.400 Acres
Acres 0.4
Property Description
Welcome to your dream home in the prestigious Lakeside High School district! This freshly painted, elegant residence offers a perfect blend of luxury and comfort with an array of features designed for modern living. The home boasts an oversized deck, recently stained and ideal for outdoor dining and entertaining, and impeccable landscaping that enhances its curb appeal. Inside, you'll find a renovated owner's bath with modern upgrades for a spa-like experience, formal living and dining rooms perfect for hosting gatherings, and a separate dining room for formal meals. The cozy family room features a brick fireplace with gas logs, floor-to-ceiling exposed brick, and built-in bookcases and cabinets. Additionally, there's a flexible office/bonus/play area upstairs to suit your needs. The back deck offers a wonderful space for enjoying three seasons of outdoor living in your spacious backyard while Enjoying Weekly Deer Sightings. Practical spaces include a laundry room with ample room for drying racks and storage, a second level with four bedrooms and two bathrooms, and a terrace level featuring a rec room with a wet bar and a fifth bedroom, perfect for a media room. The location is prime, with convenient access to Lakeside High School, Emory University, CDC, and Children's Healthcare of Atlanta, all without the need for interstate travel. Nearby schools include Evansdale Elementary School, just 1.3 miles away, offering STEM and French dual language immersion programs. Commuters will appreciate the quick access to I-85, Buckhead, Midtown, and downtown Atlanta. Shopping and dining options are plentiful, with Embry Hills, Northlake Mall district, and Main Street or Downtown Tucker offering a hometown vibe with local restaurants and shops. Don't miss the opportunity to own this home!
Location
State GA
County Dekalb
Lake Name None
Rooms
Bedroom Description Double Master Bedroom,Split Bedroom Plan
Other Rooms None
Basement Finished, Finished Bath, Full
Dining Room Separate Dining Room
Interior
Interior Features Crown Molding, Double Vanity, Entrance Foyer, High Speed Internet, Walk-In Closet(s)
Heating Central
Cooling Central Air, Zoned
Flooring Hardwood
Fireplaces Number 1
Fireplaces Type Family Room, Gas Starter
Window Features None
Appliance Dishwasher, Disposal, Gas Range, Microwave, Refrigerator
Laundry Sink
Exterior
Exterior Feature Private Yard
Parking Features Attached, Garage
Garage Spaces 2.0
Fence Back Yard
Pool None
Community Features Near Schools, Park
Utilities Available Cable Available, Electricity Available, Natural Gas Available
Waterfront Description None
View City
Roof Type Composition
Street Surface Paved
Accessibility None
Handicap Access None
Porch Deck
Private Pool false
Building
Lot Description Back Yard
Story Three Or More
Foundation Block
Sewer Public Sewer
Water Public
Architectural Style Traditional
Level or Stories Three Or More
Structure Type Brick,Frame
New Construction No
Construction Status Resale
Schools
Elementary Schools Evansdale
Middle Schools Henderson - Dekalb
High Schools Lakeside - Dekalb
Others
Senior Community no
Restrictions false
Tax ID 18 262 07 019
Special Listing Condition None
Read Less Info
Want to know what your home might be worth? Contact us for a FREE valuation!

Our team is ready to help you sell your home for the highest possible price ASAP

Bought with Keller Williams Realty Atl Partners
GET MORE INFORMATION
REALTOR® | Lic# 289924






