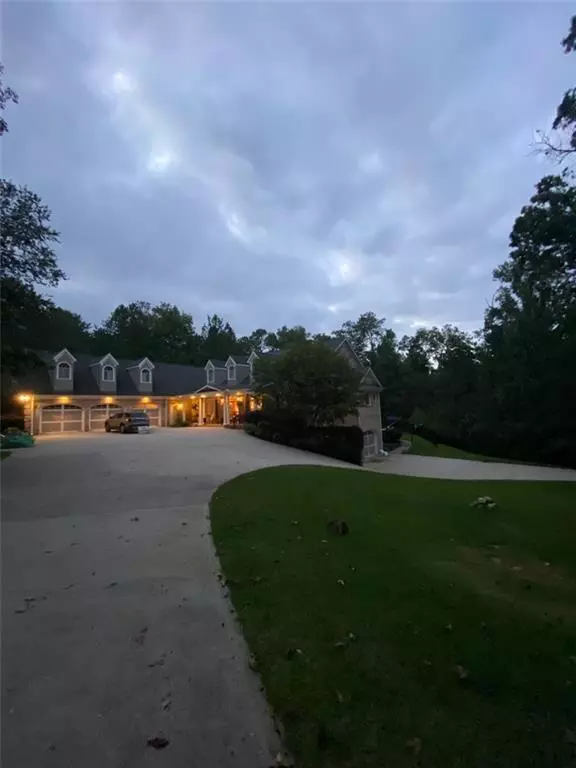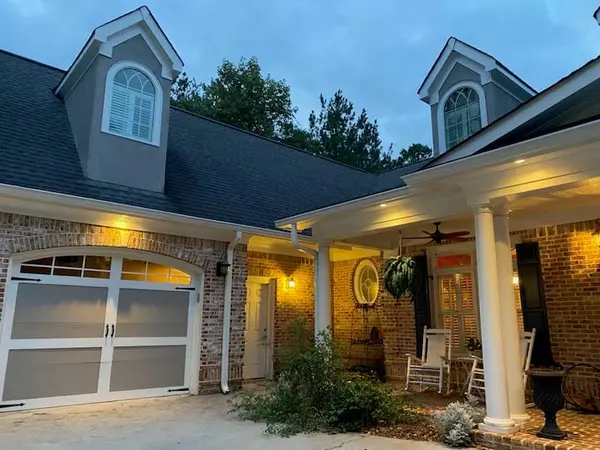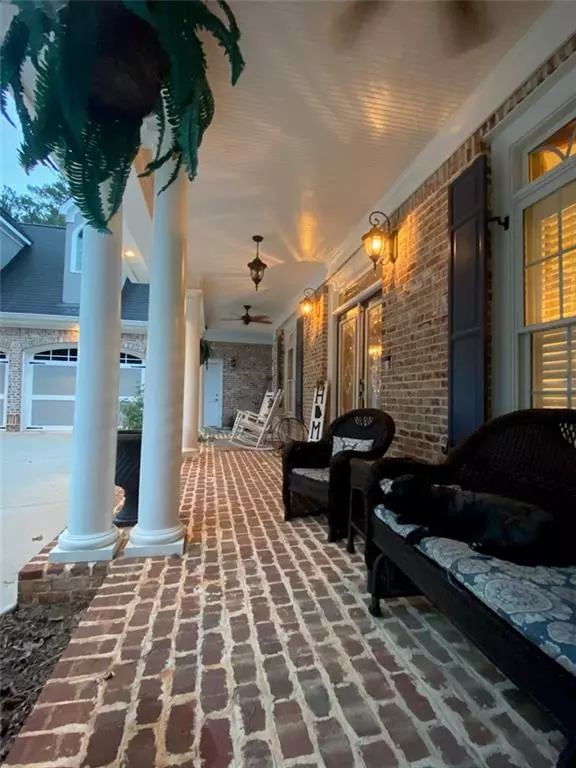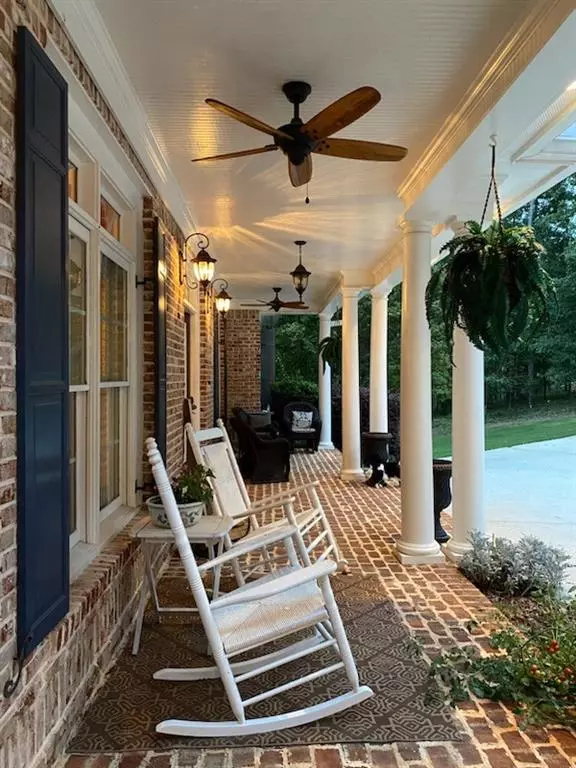$870,000
$875,000
0.6%For more information regarding the value of a property, please contact us for a free consultation.
7 Beds
5 Baths
8,016 SqFt
SOLD DATE : 08/27/2024
Key Details
Sold Price $870,000
Property Type Single Family Home
Sub Type Single Family Residence
Listing Status Sold
Purchase Type For Sale
Square Footage 8,016 sqft
Price per Sqft $108
Subdivision Estates @ Dorsett Bridge
MLS Listing ID 7391868
Sold Date 08/27/24
Style Traditional
Bedrooms 7
Full Baths 4
Half Baths 2
Construction Status Resale
HOA Y/N No
Originating Board First Multiple Listing Service
Year Built 2006
Annual Tax Amount $8,338
Tax Year 2023
Lot Size 3.000 Acres
Acres 3.0
Property Description
Executive Home/Easy Access to Atlanta Airport. April 2024 Appraisal $925K Seller Concessions/Discount $50K Your Price $875K. (Please no ridiculous low offers-it is discounted $50,000 from appraised value) Proof of Funds/Lender Letter required to confirm showing. Thank you! Unique features you don't find in Today's homes! Custom built home situated on 3 acres in a cul-de-sac backing up to Dog River. Deep sumptuous 22-18 inch trim throughout, bull-nose corners and columns accentuate a spacious, open floor plan. Master features a double Trey ceiling, fireplace with custom built shelving, outdoor access to deck overlooking wooded backyard and pool. A huge master bath with claw foot tub, double marble vanities, and a custom built closet system. The living room features a deep coffered ceiling, a brick hearth with real wood- burning fireplace and custom built-in bookshelves. A French door opens to an expansive deck with pool access. The living room opens to formal dining room and chef's kitchen, eat-in area and keeping room with views of the pool and protected wooded area beyond. The butler's pantry and kitchen provide tons of storage space while the double-sized fridge and freezer is a chef's delight. A custom marble island centers the room and is the perfect food preparation space. 3 other bedrooms occupy the main floor- 2 spacious rooms connected with a double vanity Jack-and-Jill bathroom and a front room that perfectly doubles as an in home office. Upstairs boasts a guest room and bath and a huge Teen Suite. Then follow the wrought iron open staircase to the lower level and a separate living space complete with full kitchen and 1 and a half baths. Den, bedroom, sitting and dining area with lavish trim and hardwood floors. Entertain with a separate Theatre, with 101 inch screen and projector and eat-in Bar area. Rounding out the lower level is a 4th/boat garage and additional storage and a walkway to the backyard pool area. With gated fence, the saltwater pool is the jewel of this property, with tanning ledge and spillover spa. Natural hand hewn rock abounds, offering a high diving ledge and sunning platform. End the evening with a fire in the fire pit. Or take a 2 minute stroll to yellow creek through the land-Protected Dog River Basin. Or if feeling adventurous, travel along the 12 miles of trails to the many spots overlooking the beautiful Dog River.
Location
State GA
County Douglas
Lake Name None
Rooms
Bedroom Description Master on Main,Oversized Master,Split Bedroom Plan
Other Rooms None
Basement Boat Door, Daylight, Finished, Finished Bath, Full, Interior Entry
Main Level Bedrooms 4
Dining Room Butlers Pantry, Separate Dining Room
Interior
Interior Features Bookcases, Coffered Ceiling(s), Crown Molding, Double Vanity, Entrance Foyer, High Ceilings 10 ft Lower, High Ceilings 10 ft Main, High Ceilings 10 ft Upper, High Speed Internet, Recessed Lighting, Walk-In Closet(s)
Heating Central, Forced Air, Heat Pump
Cooling Ceiling Fan(s), Central Air, Heat Pump, Multi Units, Zoned
Flooring Carpet, Ceramic Tile, Hardwood
Fireplaces Number 2
Fireplaces Type Brick, Decorative, Factory Built, Family Room, Gas Starter, Master Bedroom
Window Features Double Pane Windows,Plantation Shutters
Appliance Dishwasher, Disposal, Double Oven, Electric Water Heater, Gas Cooktop, Range Hood, Self Cleaning Oven, Tankless Water Heater
Laundry Electric Dryer Hookup, Laundry Room, Main Level, Sink
Exterior
Exterior Feature Garden, Lighting, Private Yard
Parking Features Attached, Driveway, Garage, Garage Door Opener, Garage Faces Side, Kitchen Level
Garage Spaces 3.0
Fence Back Yard
Pool Fenced, Heated, In Ground, Private, Salt Water
Community Features None
Utilities Available Cable Available, Electricity Available, Underground Utilities, Water Available
Waterfront Description None
View Pool, Trees/Woods
Roof Type Composition,Ridge Vents
Street Surface Asphalt
Accessibility None
Handicap Access None
Porch Deck, Front Porch
Private Pool true
Building
Lot Description Back Yard, Cul-De-Sac, Landscaped, Private, Sprinklers In Front, Sprinklers In Rear
Story Three Or More
Foundation Slab
Sewer Septic Tank
Water Public
Architectural Style Traditional
Level or Stories Three Or More
Structure Type Brick 4 Sides
New Construction No
Construction Status Resale
Schools
Elementary Schools South Douglas
Middle Schools Fairplay
High Schools Chapel Hill
Others
Senior Community no
Restrictions false
Tax ID 00240350018
Special Listing Condition None
Read Less Info
Want to know what your home might be worth? Contact us for a FREE valuation!

Our team is ready to help you sell your home for the highest possible price ASAP

Bought with RE/MAX Center
GET MORE INFORMATION
REALTOR® | Lic# 289924






