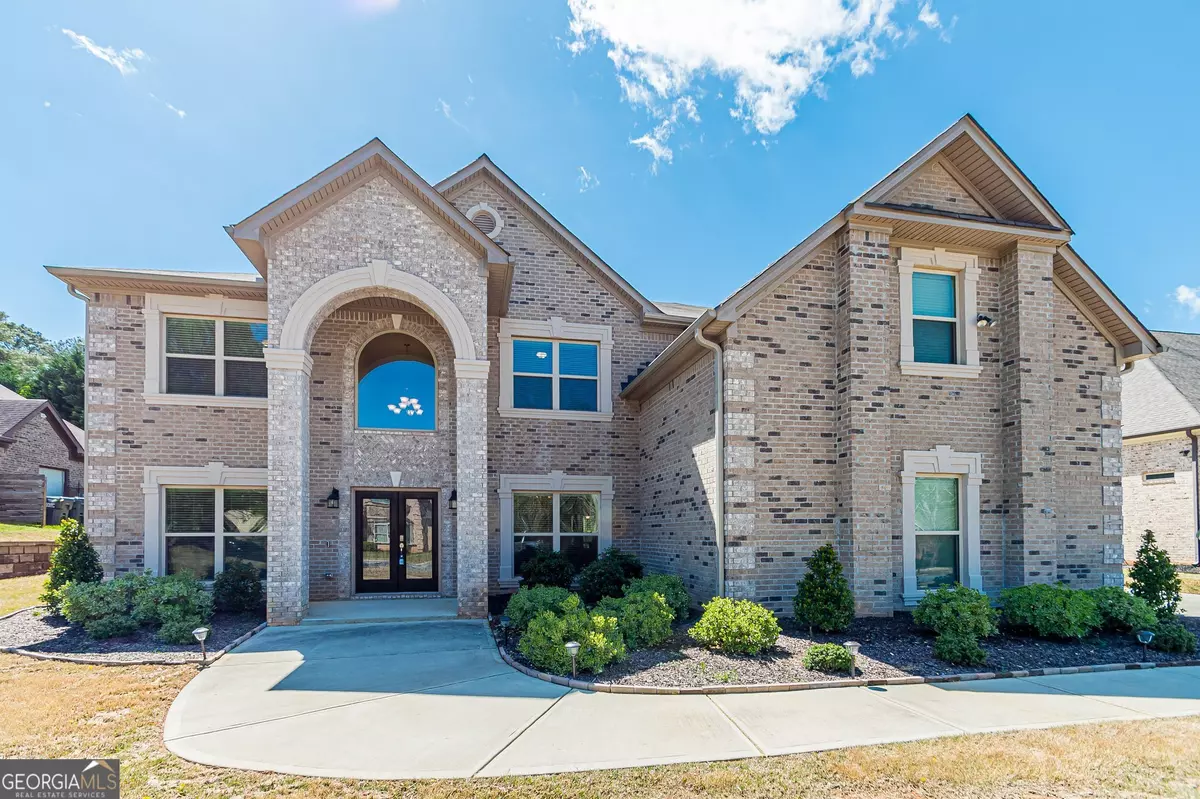$585,000
$600,000
2.5%For more information regarding the value of a property, please contact us for a free consultation.
5 Beds
4.5 Baths
4,697 SqFt
SOLD DATE : 08/23/2024
Key Details
Sold Price $585,000
Property Type Single Family Home
Sub Type Single Family Residence
Listing Status Sold
Purchase Type For Sale
Square Footage 4,697 sqft
Price per Sqft $124
Subdivision Allens Landing
MLS Listing ID 10274133
Sold Date 08/23/24
Style Brick 3 Side,Brick/Frame,Traditional
Bedrooms 5
Full Baths 4
Half Baths 1
HOA Fees $500
HOA Y/N Yes
Originating Board Georgia MLS 2
Year Built 2020
Annual Tax Amount $10,280
Tax Year 2023
Lot Size 1,698 Sqft
Acres 0.039
Lot Dimensions 1698.84
Property Description
Introducing the Royal floorplan: This exquisite home features a 3-car garage, 3-sided brick, and a fenced backyard for privacy. Entertain in the 2-story family room with coffered ceilings or host gatherings in the separate dining. The formal living room can be used as an office. The gourmet kitchen boasts granite countertops, tile backsplash, stainless steel appliances, and a walk-in pantry. With large secondary bedroom. A versatile second bedroom on the main level, enjoy options like an in-law suite, second primary bedroom, or a man cave, complete with a walk-in closet. Relax in the spacious primary suite with a sitting room, lavish bathroom, and a large walk-in closet. This luxurious 5 bed/4.5 bath home seamlessly blends style and functionality. With ample space and luxurious amenities throughout, the Royal floorplan sets the standard for upscale living.
Location
State GA
County Rockdale
Rooms
Basement None
Dining Room Seats 12+, Separate Room
Interior
Interior Features Double Vanity, In-Law Floorplan, Separate Shower, Soaking Tub, Tile Bath, Tray Ceiling(s), Entrance Foyer, Walk-In Closet(s)
Heating Central
Cooling Ceiling Fan(s), Central Air
Flooring Carpet, Hardwood, Laminate, Tile
Fireplaces Number 1
Fireplaces Type Gas Starter
Fireplace Yes
Appliance Cooktop, Dishwasher, Ice Maker, Microwave, Oven, Stainless Steel Appliance(s)
Laundry In Hall, Upper Level
Exterior
Exterior Feature Sprinkler System
Parking Features Attached, Garage, Garage Door Opener, Kitchen Level, Side/Rear Entrance
Garage Spaces 3.0
Fence Back Yard, Fenced, Wood
Community Features Sidewalks, Street Lights, Near Shopping
Utilities Available Cable Available, Electricity Available, Natural Gas Available, Phone Available, Sewer Connected, Underground Utilities, Water Available
View Y/N No
Roof Type Composition
Total Parking Spaces 3
Garage Yes
Private Pool No
Building
Lot Description Level
Faces From I-20E Exit 82 right. Continue down GA138/GA20. Turn right onto Christopher Drive, home is on the right.
Foundation Slab
Sewer Public Sewer
Water Public
Structure Type Brick,Wood Siding
New Construction No
Schools
Elementary Schools Flat Shoals
Middle Schools Jane Edwards
High Schools Salem
Others
HOA Fee Include None
Tax ID 047C010532
Security Features Carbon Monoxide Detector(s),Security System,Smoke Detector(s)
Acceptable Financing Cash, Conventional, FHA, VA Loan
Listing Terms Cash, Conventional, FHA, VA Loan
Special Listing Condition Resale
Read Less Info
Want to know what your home might be worth? Contact us for a FREE valuation!

Our team is ready to help you sell your home for the highest possible price ASAP

© 2025 Georgia Multiple Listing Service. All Rights Reserved.
GET MORE INFORMATION
REALTOR® | Lic# 289924






