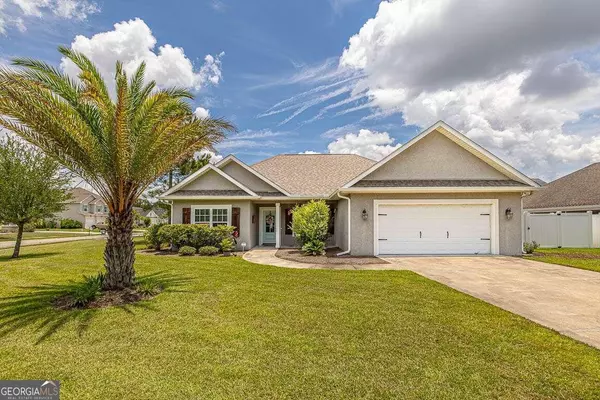$299,900
$299,900
For more information regarding the value of a property, please contact us for a free consultation.
3 Beds
2 Baths
1,692 SqFt
SOLD DATE : 08/07/2024
Key Details
Sold Price $299,900
Property Type Single Family Home
Sub Type Single Family Residence
Listing Status Sold
Purchase Type For Sale
Square Footage 1,692 sqft
Price per Sqft $177
Subdivision Somersby Pointe
MLS Listing ID 10330899
Sold Date 08/07/24
Style Traditional
Bedrooms 3
Full Baths 2
HOA Fees $450
HOA Y/N Yes
Originating Board Georgia MLS 2
Year Built 2015
Annual Tax Amount $2,786
Tax Year 2024
Lot Size 9,147 Sqft
Acres 0.21
Lot Dimensions 9147.6
Property Description
Discover the charm and elegance of this beautiful 3-bedroom, 2-bath stucco home, perfect for modern living. Step onto the inviting covered front porch and enter into a spacious dining room and living room, both featuring stunning hardwood floors that flow seamlessly through the common areas. The kitchen is a culinary delight, equipped with stainless steel appliances, a farmhouse sink, a pantry, and a cozy breakfast area. The primary bedroom offers a serene retreat with hardwood flooring and a luxurious ensuite bathroom that includes dual vanities, a walk-in tiled shower, and a relaxing bathtub. The guest bedrooms are comfortably carpeted, while the laundry room features durable tile flooring. Step outside to the covered back porch, ideal for outdoor gatherings or quiet relaxation, and enjoy the privacy of a vinyl-fenced backyard. This home combines style and functionality. The community offers a pool, playground, pond, and is close proximity to schools and I-95.
Location
State GA
County Glynn
Rooms
Basement None
Dining Room Dining Rm/Living Rm Combo
Interior
Interior Features Double Vanity, Master On Main Level, Separate Shower, Split Bedroom Plan, Tile Bath, Walk-In Closet(s)
Heating Central, Electric
Cooling Ceiling Fan(s), Central Air, Electric
Flooring Carpet, Hardwood, Tile
Fireplace No
Appliance Dishwasher, Dryer, Microwave, Oven/Range (Combo), Refrigerator, Washer
Laundry In Kitchen
Exterior
Parking Features Attached, Garage Door Opener
Fence Fenced
Community Features Lake, Playground, Pool, Sidewalks, Walk To Schools
Utilities Available Underground Utilities
View Y/N No
Roof Type Wood
Garage Yes
Private Pool No
Building
Lot Description Corner Lot
Faces Google Friendly!
Sewer Public Sewer
Water Public
Structure Type Stucco
New Construction No
Schools
Elementary Schools Satilla Marsh
Middle Schools Risley
High Schools Glynn Academy
Others
HOA Fee Include Maintenance Grounds,Swimming
Tax ID 0320317
Special Listing Condition Resale
Read Less Info
Want to know what your home might be worth? Contact us for a FREE valuation!

Our team is ready to help you sell your home for the highest possible price ASAP

© 2025 Georgia Multiple Listing Service. All Rights Reserved.
GET MORE INFORMATION
REALTOR® | Lic# 289924






