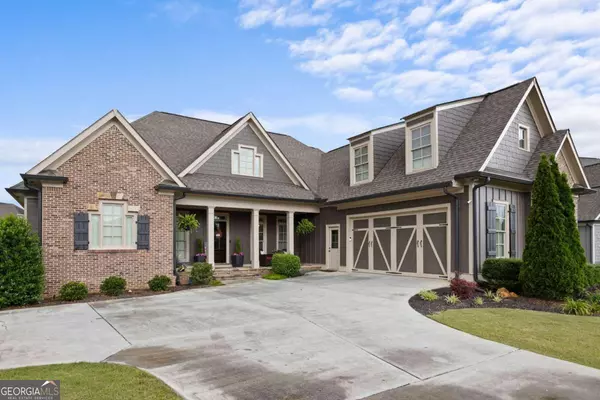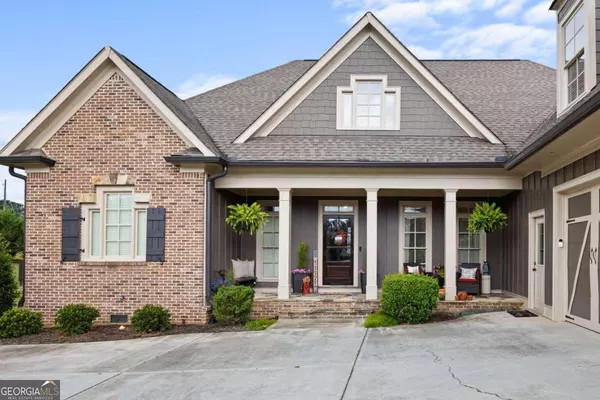$710,000
$715,000
0.7%For more information regarding the value of a property, please contact us for a free consultation.
5 Beds
3.5 Baths
3,379 SqFt
SOLD DATE : 08/02/2024
Key Details
Sold Price $710,000
Property Type Single Family Home
Sub Type Single Family Residence
Listing Status Sold
Purchase Type For Sale
Square Footage 3,379 sqft
Price per Sqft $210
Subdivision River Shoals
MLS Listing ID 10300498
Sold Date 08/02/24
Style Craftsman,Ranch
Bedrooms 5
Full Baths 3
Half Baths 1
HOA Fees $850
HOA Y/N Yes
Originating Board Georgia MLS 2
Year Built 2016
Annual Tax Amount $5,813
Tax Year 2023
Lot Size 0.560 Acres
Acres 0.56
Lot Dimensions 24393.6
Property Description
Welcome to your dream Craftsman-style home nestled in the heart of one of Cartersville's most sought-after neighborhoods. This immaculate residence boasts five spacious bedrooms and three and a half baths, offering ample space for your family to thrive. Inside, the main level features a luxurious master suite, providing a peaceful retreat complete with all the amenities you desire, including his and hers closets. The beautiful hearth room exudes warmth and character, perfect for cozy evenings spent with loved ones. Entertaining is a breeze with a grilling porch and covered porch, where you can host gatherings and enjoy the serene outdoor surroundings. Whether you're relaxing indoors or soaking up the sunshine outside, this home offers the perfect blend of comfort and style for modern living. As you step onto the meticulously manicured yard, you'll be greeted by professionally landscaped beds that add to the charm and curb appeal of this stunning property. The large crawl space with a concrete floor provides convenient storage options and enhances the functionality of the home. Don't miss your chance to make this exquisite home your own. Schedule a showing today and experience the unparalleled beauty and sophistication of this Cartersville gem. *5th bedroom is a flex space that can be used as media room, bonus room, office, or anything else your family needs.
Location
State GA
County Bartow
Rooms
Basement Crawl Space
Dining Room Separate Room
Interior
Interior Features Double Vanity, Master On Main Level, Split Bedroom Plan, Walk-In Closet(s)
Heating Central, Forced Air, Natural Gas
Cooling Central Air, Electric
Flooring Carpet, Hardwood
Fireplaces Number 2
Fireplaces Type Gas Log, Living Room
Fireplace Yes
Appliance Cooktop, Dishwasher, Microwave, Oven
Laundry Other
Exterior
Parking Features Garage, Garage Door Opener
Garage Spaces 2.0
Fence Back Yard, Fenced
Community Features Clubhouse, Pool
Utilities Available Cable Available, Electricity Available, High Speed Internet, Natural Gas Available, Phone Available, Sewer Available, Water Available
View Y/N No
Roof Type Composition
Total Parking Spaces 2
Garage Yes
Private Pool No
Building
Lot Description Level
Faces GPS Friendly :-)
Foundation Slab
Sewer Public Sewer
Water Public
Structure Type Brick,Concrete
New Construction No
Schools
Elementary Schools Cartersville Primary/Elementar
Middle Schools Cartersville
High Schools Cartersville
Others
HOA Fee Include Swimming
Tax ID C1270001002
Security Features Smoke Detector(s)
Acceptable Financing Cash, Conventional, FHA, USDA Loan, VA Loan
Listing Terms Cash, Conventional, FHA, USDA Loan, VA Loan
Special Listing Condition Resale
Read Less Info
Want to know what your home might be worth? Contact us for a FREE valuation!

Our team is ready to help you sell your home for the highest possible price ASAP

© 2025 Georgia Multiple Listing Service. All Rights Reserved.
GET MORE INFORMATION
REALTOR® | Lic# 289924






