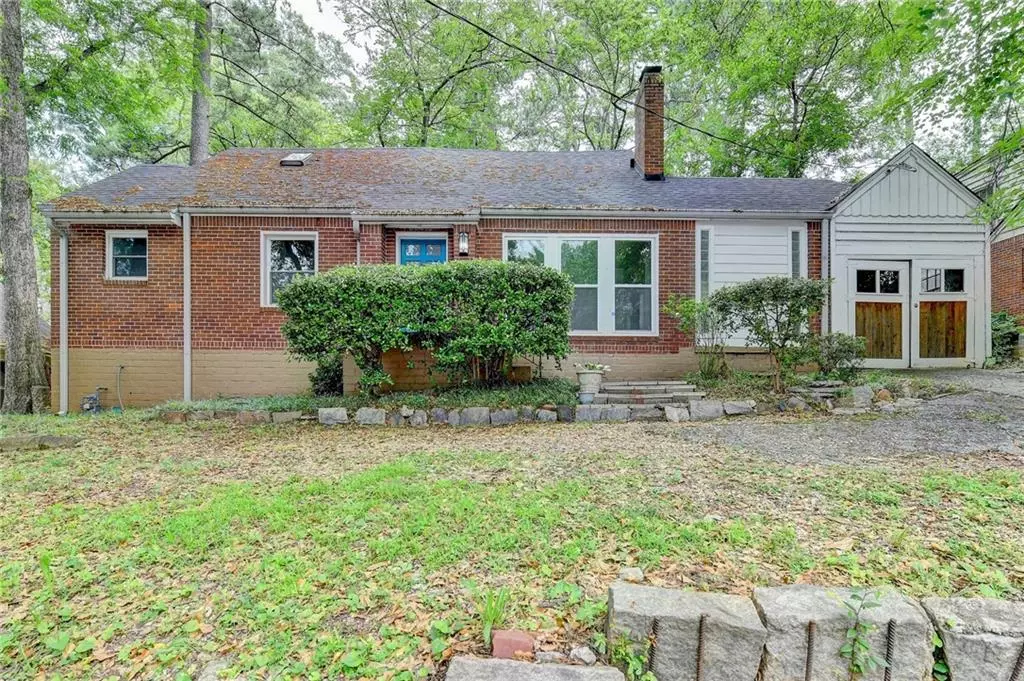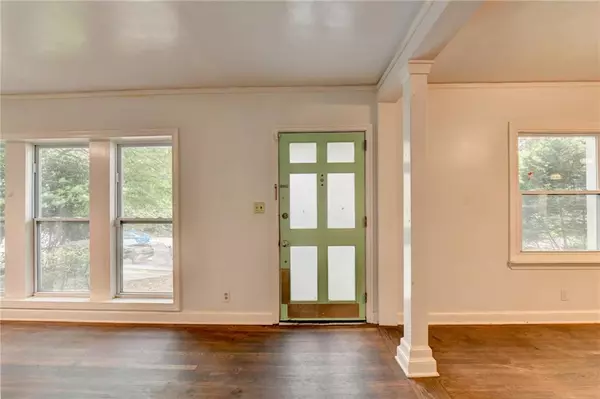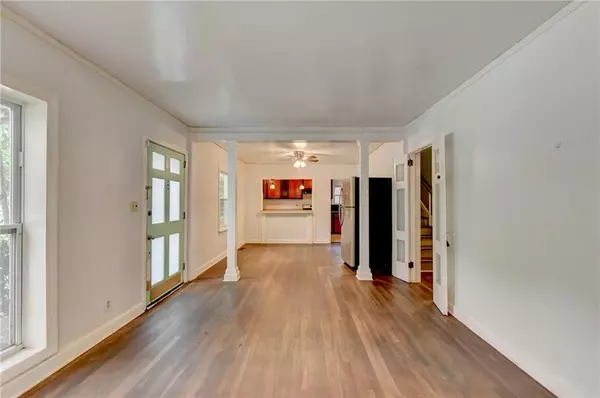$445,000
$449,000
0.9%For more information regarding the value of a property, please contact us for a free consultation.
4 Beds
2 Baths
1,747 SqFt
SOLD DATE : 07/22/2024
Key Details
Sold Price $445,000
Property Type Single Family Home
Sub Type Single Family Residence
Listing Status Sold
Purchase Type For Sale
Square Footage 1,747 sqft
Price per Sqft $254
Subdivision North Decatur Heights
MLS Listing ID 7399280
Sold Date 07/22/24
Style Bungalow,Cape Cod
Bedrooms 4
Full Baths 2
Construction Status Resale
HOA Y/N No
Originating Board First Multiple Listing Service
Year Built 1947
Annual Tax Amount $6,436
Tax Year 2023
Lot Size 8,712 Sqft
Acres 0.2
Property Description
Location, location, location! walk 1 minute to Emory shuttle. roof and gutter is 3 years, Check out this 4 bed 2 bath house in the highly sought-after Medlock Park Neighborhood! Come in and enjoy the cozy brick fireplace, screened-in porch, and beaming skylight on the upstairs catwalk (the perfect spot for a reading nook!). Outside, you'll find a wonderfully secluded back patio that's great for entertaining company! In the neighborhood, Medlock Park is known for its walkability, friendly community, and convenient commute. Nearby you'll find the eponymous Medlock Park, Clyde Shepherd Nature Preserve, and Emory University. All you need are some finishing touches to make this house your home!
Location
State GA
County Dekalb
Lake Name None
Rooms
Bedroom Description None
Other Rooms None
Basement Exterior Entry, Partial, Unfinished
Main Level Bedrooms 2
Dining Room Separate Dining Room
Interior
Interior Features Bookcases, Cathedral Ceiling(s), High Ceilings 10 ft Upper, Low Flow Plumbing Fixtures
Heating Natural Gas
Cooling Ceiling Fan(s), Central Air
Flooring Ceramic Tile, Hardwood
Fireplaces Number 1
Fireplaces Type Family Room, Masonry
Window Features Insulated Windows
Appliance Gas Range, Range Hood, Refrigerator, Other
Laundry In Basement
Exterior
Exterior Feature Awning(s), Garden, Permeable Paving, Rain Barrel/Cistern(s)
Parking Features Garage, Garage Faces Front, Kitchen Level
Garage Spaces 1.0
Fence Fenced
Pool None
Community Features None
Utilities Available Cable Available, Electricity Available, Natural Gas Available, Phone Available, Sewer Available, Water Available
Waterfront Description None
View Other
Roof Type Composition
Street Surface Paved
Accessibility None
Handicap Access None
Porch Covered, Enclosed, Patio, Screened
Private Pool false
Building
Lot Description Private, Wooded
Story One and One Half
Foundation Block
Sewer Public Sewer
Water Public
Architectural Style Bungalow, Cape Cod
Level or Stories One and One Half
Structure Type Brick 4 Sides
New Construction No
Construction Status Resale
Schools
Elementary Schools Fernbank
Middle Schools Druid Hills
High Schools Druid Hills
Others
Senior Community no
Restrictions false
Tax ID 18 050 16 021
Special Listing Condition None
Read Less Info
Want to know what your home might be worth? Contact us for a FREE valuation!

Our team is ready to help you sell your home for the highest possible price ASAP

Bought with Re/Max Premier
GET MORE INFORMATION
REALTOR® | Lic# 289924






