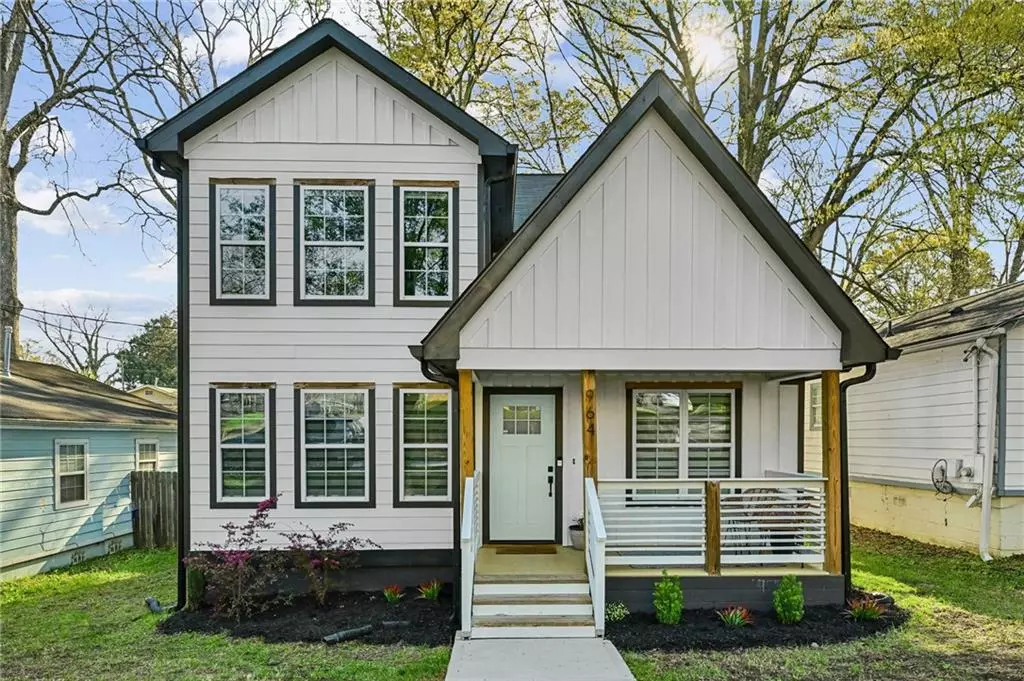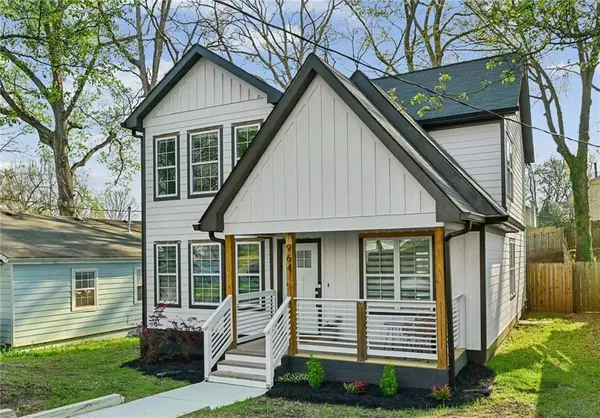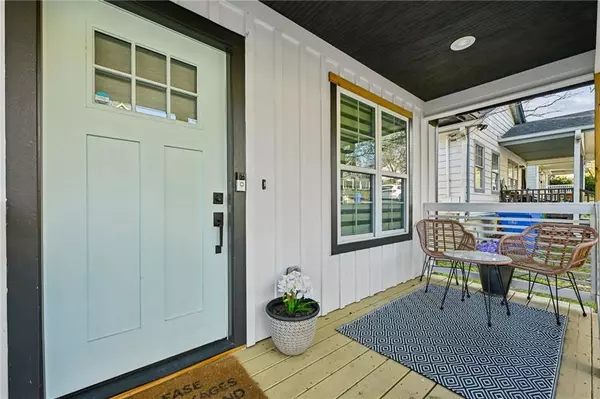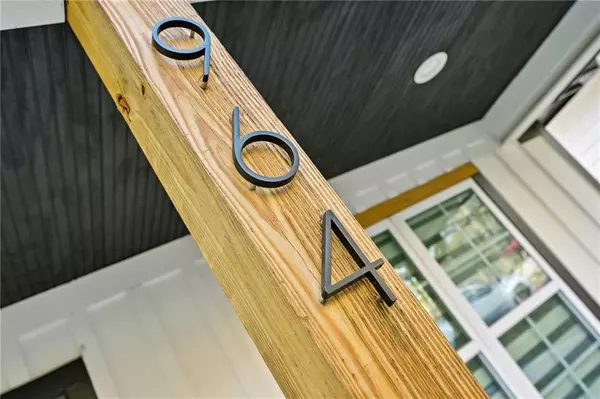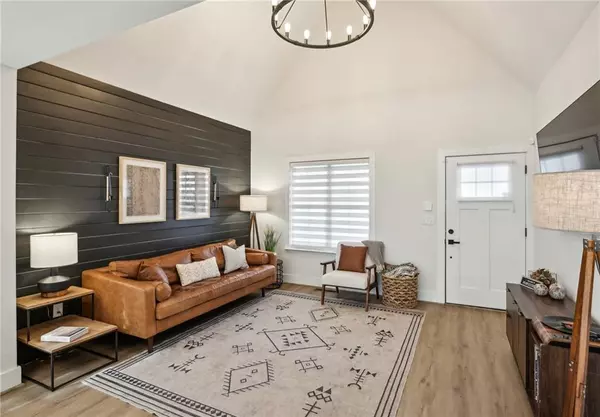$550,000
$550,000
For more information regarding the value of a property, please contact us for a free consultation.
4 Beds
2.5 Baths
1,824 SqFt
SOLD DATE : 07/22/2024
Key Details
Sold Price $550,000
Property Type Single Family Home
Sub Type Single Family Residence
Listing Status Sold
Purchase Type For Sale
Square Footage 1,824 sqft
Price per Sqft $301
Subdivision Summerhill/Peopletown
MLS Listing ID 7406096
Sold Date 07/22/24
Style Contemporary,Farmhouse,Modern
Bedrooms 4
Full Baths 2
Half Baths 1
Construction Status Resale
HOA Y/N No
Originating Board First Multiple Listing Service
Year Built 2022
Annual Tax Amount $7,491
Tax Year 2023
Lot Size 4,835 Sqft
Acres 0.111
Property Description
***Amazing loan program available! $0 down and an $8000 grant that does not need to be repaid! Normal market interest rates***
"Almost-New" construction in vibrant Summerhill/Peoplestown! Wonderful, open floor plan flows seamlessly from the large living room with its dramatic, dark shiplap wall and vaulted ceiling to the spacious dining room to the high-end kitchen. The beautiful kitchen features a large island with waterfall quartz countertops, stainless appliances, loads of cabinets and open shelving, sleek vent hood, pot filler, and modern block print tile backsplash. The primary bedroom is spacious with a barn door leading to the bathroom with quartz counters, rainfall shower head and large walk-in closet with custom California closet organizers. Upstairs are 3 secondary bedrooms with like-new carpet, a hall bath with double quartz-topped vanity, tile tub surround and floor, and a large laundry room. Vinyl plank floors and modern lighting are throughout the main level. The owner's upgrades to the house include custom California closets, top-of-the-line Hunter-Douglas blinds, and glass shower door, fencing, and landscaping. The private backyard has a large deck and is completely fenced with party lights. The amazing location straddles the line of Summerhill and Peoplestown, and it's just a short distance from all of the amazing eateries, boutiques, and breweries on Georgia Ave. Just blocks away from the new Publix and the surrounding businesses and a 10-minute walk to Southside Beltline trail. This house qualifies for a special loan program - put 0 down, no PMI, and get an $8000 grant that can be used to "buy down" the interest rate or use it for closing costs.. Grant does NOT need to be repaid and interest rate is normal market rate. Call Cathy for more details: 404-805-2273
Location
State GA
County Fulton
Lake Name None
Rooms
Bedroom Description Master on Main
Other Rooms None
Basement Crawl Space
Main Level Bedrooms 1
Dining Room Open Concept
Interior
Interior Features Cathedral Ceiling(s), Double Vanity, High Ceilings 9 ft Main, High Ceilings 9 ft Upper, High Speed Internet, Low Flow Plumbing Fixtures
Heating Forced Air, Natural Gas
Cooling Central Air, Zoned
Flooring Carpet, Ceramic Tile, Laminate
Fireplaces Type None
Window Features Double Pane Windows,Insulated Windows
Appliance Dishwasher, Disposal, Dryer, Electric Water Heater, ENERGY STAR Qualified Appliances, Gas Range, Range Hood, Washer
Laundry Laundry Room, Upper Level
Exterior
Exterior Feature Private Yard, Rain Gutters
Parking Features On Street
Fence Back Yard, Privacy
Pool None
Community Features Near Beltline, Near Public Transport, Near Schools, Near Shopping, Park, Restaurant, Sidewalks
Utilities Available Cable Available, Electricity Available, Natural Gas Available, Phone Available, Sewer Available, Water Available
Waterfront Description None
View City
Roof Type Composition
Street Surface Asphalt
Accessibility None
Handicap Access None
Porch Deck, Front Porch
Private Pool false
Building
Lot Description Back Yard, Private
Story Two
Foundation Block
Sewer Public Sewer
Water Public
Architectural Style Contemporary, Farmhouse, Modern
Level or Stories Two
Structure Type Cement Siding,HardiPlank Type,Wood Siding
New Construction No
Construction Status Resale
Schools
Elementary Schools Barack And Michelle Obama Academy
Middle Schools Martin L. King Jr.
High Schools Maynard Jackson
Others
Senior Community no
Restrictions false
Tax ID 14 005500041348
Special Listing Condition None
Read Less Info
Want to know what your home might be worth? Contact us for a FREE valuation!

Our team is ready to help you sell your home for the highest possible price ASAP

Bought with Team Realty Group
GET MORE INFORMATION
REALTOR® | Lic# 289924

