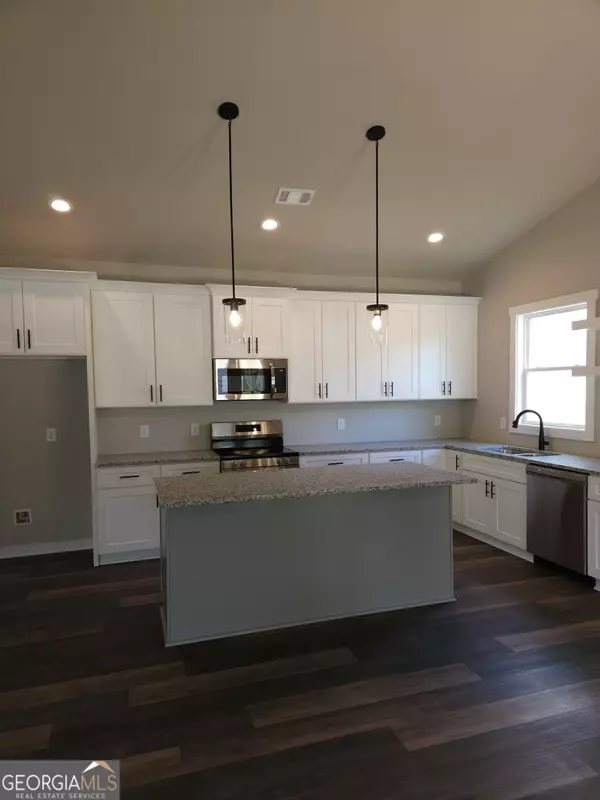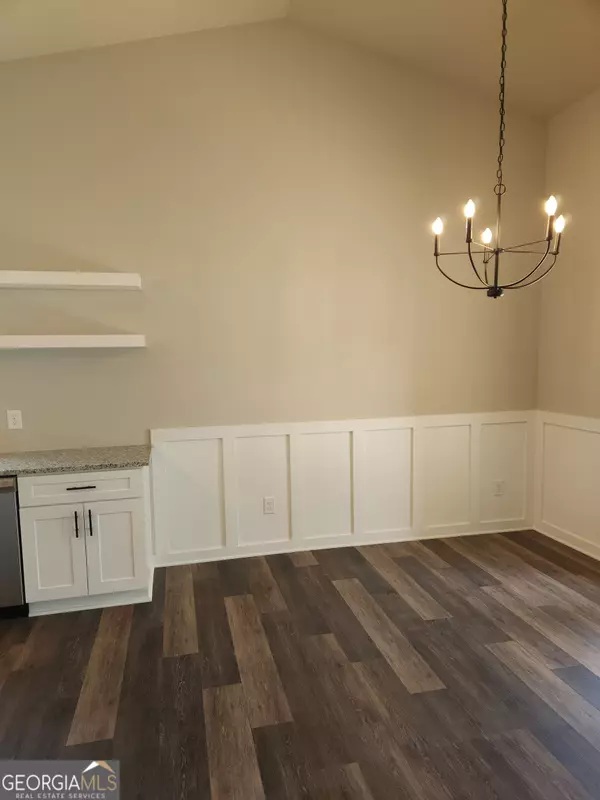$279,000
$279,000
For more information regarding the value of a property, please contact us for a free consultation.
3 Beds
2 Baths
1,510 SqFt
SOLD DATE : 06/26/2024
Key Details
Sold Price $279,000
Property Type Single Family Home
Sub Type Single Family Residence
Listing Status Sold
Purchase Type For Sale
Square Footage 1,510 sqft
Price per Sqft $184
Subdivision North Point
MLS Listing ID 10232667
Sold Date 06/26/24
Style Bungalow/Cottage,Ranch
Bedrooms 3
Full Baths 2
HOA Y/N No
Originating Board Georgia MLS 2
Year Built 2023
Annual Tax Amount $91
Tax Year 2023
Lot Size 0.570 Acres
Acres 0.57
Lot Dimensions 24829.2
Property Description
New Construction in North Point Subdivision. Convenient to Downtown Hartwell shopping and restaurants. The covered porch welcomes your guests into the home. Stroll down the hall from the foyer to the open living floor plan. Liviing, Dining and Kitchen are all open to each other with vaulted ceilings. Stainless steel appliances (Microwave, Range/Oven combo and dishwasher) accent the kitchen with soft-close drawers an doors on the cabinets, granite countertops, an island with bar overhang and a pantry. Off the Living area is the Primary suite with a trey ceiling. Primary bath features granite doouble vanity, seperate toilet room and shower. The large walk-in closet completes the primary suite. Off the foyer is a hallway leading to the two secondary bedrooms and bath as well as a laundry room. LVT throughout the home. (usually an upgrade) THE PHOTOS ARE OF THE SAME FLOORPLAN ON A DIFFERENT LOT SINCE HOUSE IS UNDER CONSTRUCTION.
Location
State GA
County Hart
Rooms
Basement None
Dining Room Dining Rm/Living Rm Combo
Interior
Interior Features Double Vanity, High Ceilings, Master On Main Level, Split Bedroom Plan, Tray Ceiling(s), Vaulted Ceiling(s), Walk-In Closet(s)
Heating Central, Electric
Cooling Central Air, Electric
Flooring Carpet, Vinyl
Fireplace No
Appliance Dishwasher, Electric Water Heater, Microwave, Oven/Range (Combo), Stainless Steel Appliance(s)
Laundry Other
Exterior
Parking Features Attached, Garage, Garage Door Opener
Community Features None
Utilities Available Cable Available, Electricity Available, High Speed Internet, Phone Available, Underground Utilities, Water Available
View Y/N No
Roof Type Composition
Garage Yes
Private Pool No
Building
Lot Description Level
Faces Reed Creek Hwy to Swan Sanders Road (next to the Dollar General) - turn right off of Swan Sanders into the North Point neighborhood to the home immediately on the left.
Sewer Septic Tank
Water Public
Structure Type Concrete
New Construction Yes
Schools
Elementary Schools North Hart
Middle Schools Hart County
High Schools Hart County
Others
HOA Fee Include None
Tax ID C67A 003 034
Special Listing Condition New Construction
Read Less Info
Want to know what your home might be worth? Contact us for a FREE valuation!

Our team is ready to help you sell your home for the highest possible price ASAP

© 2025 Georgia Multiple Listing Service. All Rights Reserved.
GET MORE INFORMATION
REALTOR® | Lic# 289924






