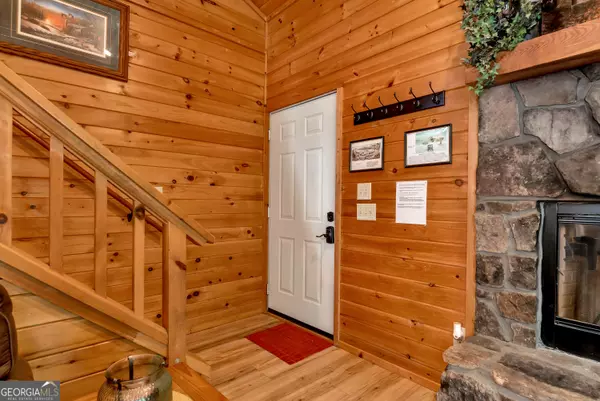$390,000
$400,000
2.5%For more information regarding the value of a property, please contact us for a free consultation.
4 Beds
2 Baths
1,490 SqFt
SOLD DATE : 06/11/2024
Key Details
Sold Price $390,000
Property Type Single Family Home
Sub Type Single Family Residence
Listing Status Sold
Purchase Type For Sale
Square Footage 1,490 sqft
Price per Sqft $261
Subdivision Tanglewood
MLS Listing ID 10287835
Sold Date 06/11/24
Style Country/Rustic
Bedrooms 4
Full Baths 2
HOA Fees $500
HOA Y/N Yes
Originating Board Georgia MLS 2
Year Built 1994
Annual Tax Amount $1,907
Tax Year 2023
Lot Size 0.930 Acres
Acres 0.93
Lot Dimensions 40510.8
Property Description
Fully furnished, turn-key STR! Escape to the tranquil woods of Sautee Nacoochee with this inviting cabin retreat. Recently updated with hardwood floors, a remodeled kitchen, and remodeled bathrooms, this 4BR/2BA cabin offers both modern comforts and rustic charm. Step inside to discover a spacious living room with a cozy stone wood-burning fireplace, perfect for chilly evenings. The open kitchen features granite countertops, stainless appliances, stained cabinets, bar seating and dining area. With two bedrooms and a bathroom on the main level, and two additional bedrooms and another bath on the upper level, this cabin offers flexibility and privacy for guests. The expansive loft area upstairs serves as an additional living space or additional sleeping area. Large, covered deck provides an ideal setting for grilling or unwinding in the hot tub. Situated just a mile from Unicoi State Park and a short 10-minute drive from the charming town of Helen, GA, this property is ideally located for outdoor enthusiasts and those seeking to explore the beauty of northeast Georgia. Whether you're looking for your own private retreat or a lucrative vacation rental investment, this cabin offers the perfect blend of comfort, convenience, and nature!
Location
State GA
County White
Rooms
Other Rooms Outbuilding, Shed(s)
Basement None
Dining Room Dining Rm/Living Rm Combo
Interior
Interior Features Beamed Ceilings, High Ceilings, Rear Stairs, Split Bedroom Plan, Vaulted Ceiling(s)
Heating Central, Electric, Forced Air
Cooling Ceiling Fan(s), Central Air
Flooring Carpet, Hardwood
Fireplaces Number 1
Fireplaces Type Family Room, Living Room
Fireplace Yes
Appliance Dishwasher, Electric Water Heater, Microwave
Laundry Laundry Closet
Exterior
Parking Features Off Street, Parking Pad
Garage Spaces 4.0
Community Features None
Utilities Available Cable Available, Electricity Available, Phone Available, Water Available
View Y/N No
Roof Type Composition
Total Parking Spaces 4
Garage No
Private Pool No
Building
Lot Description Open Lot, Private, Sloped
Faces From the intersection of Hwy. 75N and Hwy. 356 just north of Helen, take Hwy. 356. Go 3.4 mi. to rt. on Chastain Rd. Go approx. 0.1 mi. and take left onto Sara Lane. 2nd driveway on right.
Sewer Septic Tank
Water Shared Well
Structure Type Wood Siding
New Construction No
Schools
Elementary Schools Mt Yonah
Middle Schools White County
High Schools White County
Others
HOA Fee Include Private Roads
Tax ID 055D 087
Security Features Smoke Detector(s)
Acceptable Financing 1031 Exchange, Cash, Conventional, FHA, VA Loan
Listing Terms 1031 Exchange, Cash, Conventional, FHA, VA Loan
Special Listing Condition Resale
Read Less Info
Want to know what your home might be worth? Contact us for a FREE valuation!

Our team is ready to help you sell your home for the highest possible price ASAP

© 2025 Georgia Multiple Listing Service. All Rights Reserved.
GET MORE INFORMATION
REALTOR® | Lic# 289924






