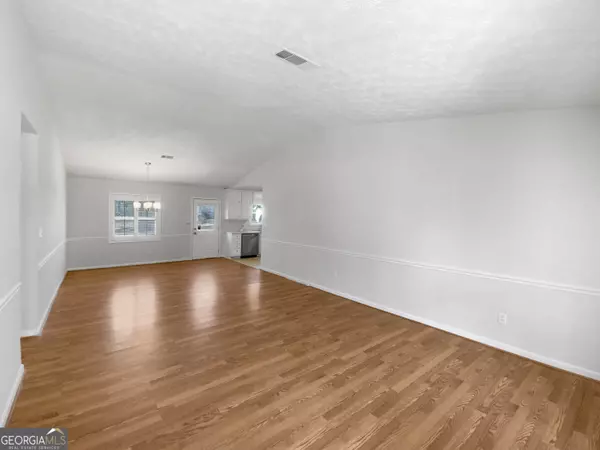$236,000
$257,000
8.2%For more information regarding the value of a property, please contact us for a free consultation.
3 Beds
2 Baths
0.51 Acres Lot
SOLD DATE : 06/05/2024
Key Details
Sold Price $236,000
Property Type Single Family Home
Sub Type Single Family Residence
Listing Status Sold
Purchase Type For Sale
Subdivision Chestnut Lake Estate
MLS Listing ID 10260833
Sold Date 06/05/24
Style Ranch,Traditional
Bedrooms 3
Full Baths 2
HOA Y/N Yes
Originating Board Georgia MLS 2
Year Built 1976
Annual Tax Amount $2,465
Tax Year 2023
Lot Size 0.513 Acres
Acres 0.513
Lot Dimensions 22346.28
Property Description
Beautifully designed, this 3-bedroom, 2-bathroom ranch-style home presents an inviting open floor plan with no HOA fees. Boasting a spacious family room, seamlessly flowing into an open-concept dining area, and a kitchen adorned with sleek solid surface countertops and stainless-steel appliances, this residence is ideal for modern living. The kitchen offers a captivating view into the family room, enhancing the sense of connectivity and spaciousness. Retreat to the primary bedroom, which includes an ensuite bathroom featuring a luxurious tub/shower combination for relaxation and convenience. Additionally, the property includes a 2-car garage for ample parking space, a charming patio for outdoor enjoyment, and a convenient shed for storage needs.
Location
State GA
County Henry
Rooms
Other Rooms Shed(s)
Basement None
Interior
Interior Features Other
Heating Natural Gas, Central
Cooling Ceiling Fan(s), Central Air
Flooring Tile, Carpet, Laminate
Fireplace No
Appliance Dishwasher, Microwave
Laundry Other
Exterior
Parking Features Garage
Community Features None
Utilities Available Cable Available, Electricity Available, Natural Gas Available, Phone Available, Water Available
View Y/N No
Roof Type Metal
Garage Yes
Private Pool No
Building
Lot Description Private
Faces I-75S to Exit 224 toward Hudson Bridge Rd. Turn right onto Jodeo Rd. Turn left onto Kelly Ct.
Foundation Slab
Sewer Septic Tank
Water Public
Structure Type Stone,Wood Siding
New Construction No
Schools
Elementary Schools Pates Creek
Middle Schools Dutchtown
High Schools Dutchtown
Others
HOA Fee Include Other
Tax ID 014B01086000
Security Features Smoke Detector(s)
Acceptable Financing Cash, Conventional, VA Loan
Listing Terms Cash, Conventional, VA Loan
Special Listing Condition Resale
Read Less Info
Want to know what your home might be worth? Contact us for a FREE valuation!

Our team is ready to help you sell your home for the highest possible price ASAP

© 2025 Georgia Multiple Listing Service. All Rights Reserved.
GET MORE INFORMATION
REALTOR® | Lic# 289924






