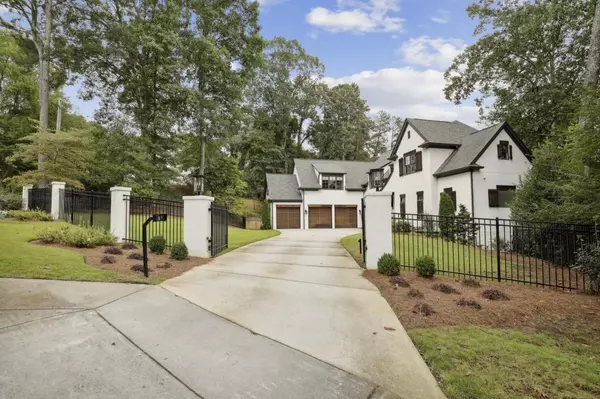$2,305,000
$2,500,000
7.8%For more information regarding the value of a property, please contact us for a free consultation.
6 Beds
6.5 Baths
6,500 SqFt
SOLD DATE : 05/28/2024
Key Details
Sold Price $2,305,000
Property Type Single Family Home
Sub Type Single Family Residence
Listing Status Sold
Purchase Type For Sale
Square Footage 6,500 sqft
Price per Sqft $354
Subdivision Powers Ferry Estates
MLS Listing ID 7365735
Sold Date 05/28/24
Style European
Bedrooms 6
Full Baths 6
Half Baths 1
Construction Status Resale
HOA Y/N No
Originating Board First Multiple Listing Service
Year Built 2019
Annual Tax Amount $20,446
Tax Year 2023
Lot Size 0.969 Acres
Acres 0.969
Property Description
A newly constructed residence crafted by the renowned Craftmaster Homes, this property is positioned in the heart of Sandy Springs. This gated home is in a coveted location: it is walkable to Holy Innocents and a short drive to Chastain Park, recreation venues, and many shopping and dining options. The kitchen boasts custom cabinetry, an oversized 10-foot island, Quartz countertops, and a Wolf Sub-Zero appliance suite that will inspire culinary masterpieces. The home's brilliance continues with a Main Suite on the primary level and 4 expansive en-suite bedrooms on the second floor. Further enhancing its allure is the fully finished terrace level, complete with a spacious recreation room and a private guest suite, ideal for entertaining in style. Step outside to the vaulted, covered patio, where a wood-burning fireplace overlooking a serene, wooded backyard provides unmatched privacy in the coveted Sandy Springs community inside the perimeter (ITP) enclave. This home is a testament to luxury living, waiting for someone with discerning taste to embrace its beauty and the lifestyle it creates.
Location
State GA
County Fulton
Lake Name None
Rooms
Bedroom Description Master on Main,Oversized Master
Other Rooms None
Basement Daylight, Exterior Entry, Finished, Finished Bath, Full, Interior Entry
Main Level Bedrooms 1
Dining Room Seats 12+, Separate Dining Room
Interior
Interior Features Beamed Ceilings, Double Vanity, Entrance Foyer, High Ceilings 10 ft Main, High Ceilings 10 ft Upper, High Ceilings 10 ft Lower, High Speed Internet, Low Flow Plumbing Fixtures, Walk-In Closet(s), Other
Heating Forced Air, Natural Gas, Zoned
Cooling Central Air, Electric, Zoned
Flooring Ceramic Tile, Hardwood
Fireplaces Number 2
Fireplaces Type Gas Starter, Great Room, Outside
Window Features Insulated Windows
Appliance Dishwasher, Double Oven, Dryer, Gas Range, Gas Water Heater, Microwave, Range Hood, Refrigerator, Washer, Other
Laundry Laundry Room, Main Level, Mud Room, Sink
Exterior
Exterior Feature Private Yard, Rain Gutters, Other, Private Entrance
Parking Features Attached, Garage, Garage Door Opener, Garage Faces Front
Garage Spaces 3.0
Fence Fenced
Pool None
Community Features Gated, Near Schools, Near Shopping, Near Trails/Greenway, Park, Restaurant, Sidewalks, Street Lights
Utilities Available Cable Available, Electricity Available, Natural Gas Available, Phone Available, Sewer Available, Underground Utilities, Water Available
Waterfront Description None
View Other
Roof Type Composition
Street Surface Paved
Accessibility None
Handicap Access None
Porch Covered, Deck, Patio, Rear Porch, Screened
Private Pool false
Building
Lot Description Back Yard, Front Yard, Landscaped, Private
Story Three Or More
Foundation Slab
Sewer Public Sewer
Water Public
Architectural Style European
Level or Stories Three Or More
Structure Type Stucco
New Construction No
Construction Status Resale
Schools
Elementary Schools Heards Ferry
Middle Schools Ridgeview Charter
High Schools Riverwood International Charter
Others
Senior Community no
Restrictions false
Tax ID 17 016400010153
Ownership Fee Simple
Financing no
Special Listing Condition None
Read Less Info
Want to know what your home might be worth? Contact us for a FREE valuation!

Our team is ready to help you sell your home for the highest possible price ASAP

Bought with Galyan Group Realty, LLC
GET MORE INFORMATION
REALTOR® | Lic# 289924






