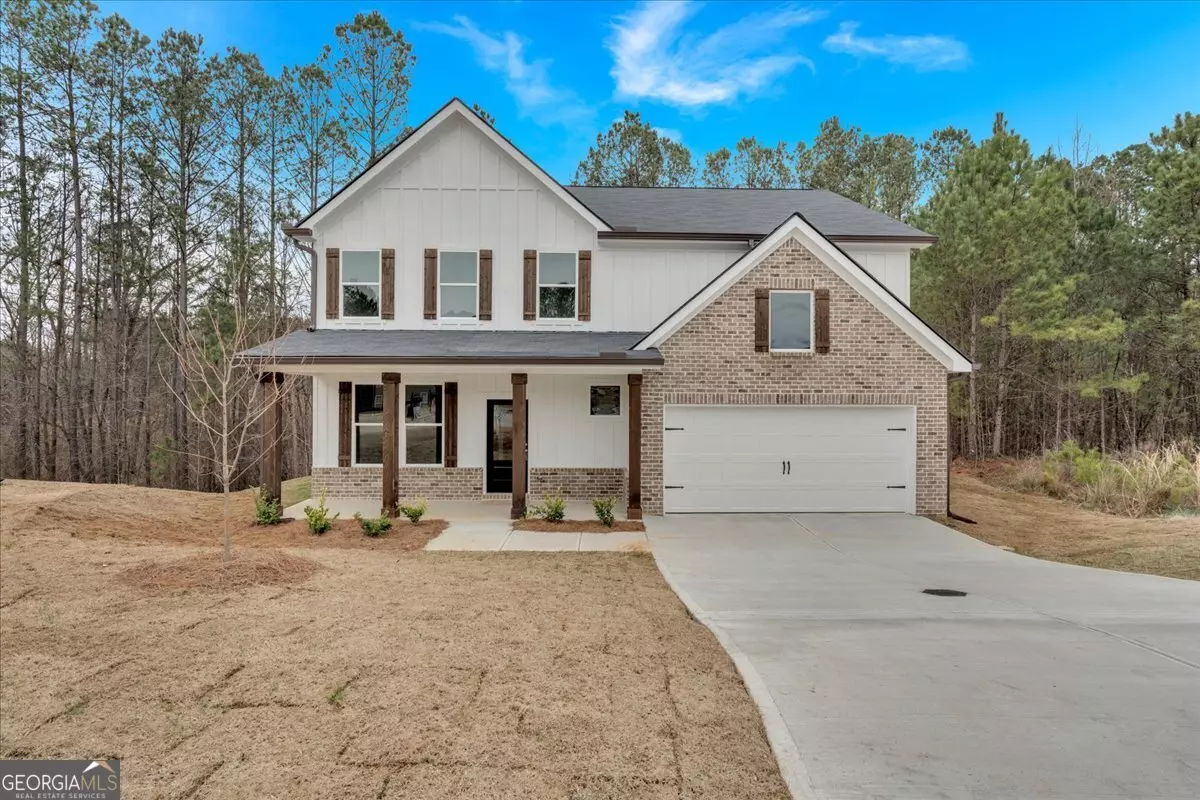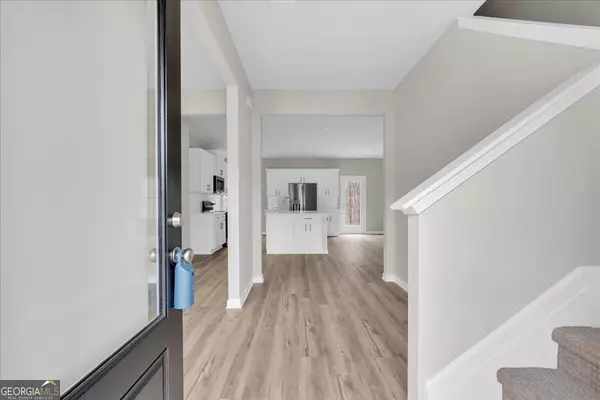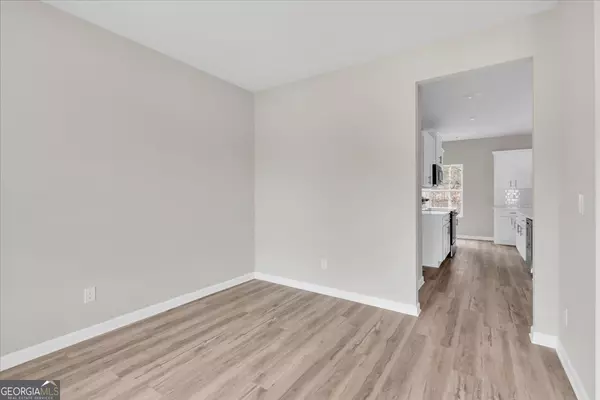$403,000
$399,900
0.8%For more information regarding the value of a property, please contact us for a free consultation.
4 Beds
2.5 Baths
2,368 SqFt
SOLD DATE : 06/03/2024
Key Details
Sold Price $403,000
Property Type Single Family Home
Sub Type Single Family Residence
Listing Status Sold
Purchase Type For Sale
Square Footage 2,368 sqft
Price per Sqft $170
Subdivision The Hills At Chestnut Grove
MLS Listing ID 10266866
Sold Date 06/03/24
Style Craftsman,Traditional
Bedrooms 4
Full Baths 2
Half Baths 1
HOA Fees $697
HOA Y/N Yes
Originating Board Georgia MLS 2
Year Built 2023
Annual Tax Amount $508
Tax Year 2023
Lot Size 9,583 Sqft
Acres 0.22
Lot Dimensions 9583.2
Property Description
NEW CONSTRUCTION!! Come see this pristine, beautiful home located on a cul-de-sac lot. The backyard offers a stunning view of nature, enjoy the gentle flowing stream that flows on the edge of the property. The spacious, open concept floor plan is perfect for entertaining and family gatherings. The large kitchen is a chef's dream, complete with an oversized island, walk in butler's pantry with plenty of storage and stainless steel appliances. The home boasts elegant solid surface counter tops and flooring through out. The large main bedroom offers space, comfort and a luxury bathroom to enjoy. The secondary bedrooms are all spacious with large closets. The neighborhood offers a Clubhouse, Pool, Playground and Picnic Pavilion. The clubhouse has entertaining space and is perfect for hosting large gatherings. It's close to schools, shopping, parks and restaurants. Come tour this lovely, move in ready home.
Location
State GA
County Paulding
Rooms
Basement None
Dining Room Separate Room
Interior
Interior Features Double Vanity, High Ceilings, Separate Shower, Soaking Tub, Tile Bath, Walk-In Closet(s)
Heating Central
Cooling Ceiling Fan(s), Central Air
Flooring Laminate, Other
Fireplace No
Appliance Dishwasher, Disposal, Electric Water Heater, Microwave, Oven/Range (Combo), Refrigerator
Laundry Laundry Closet, Upper Level
Exterior
Parking Features Garage
Community Features Clubhouse, Playground, Pool, Sidewalks, Street Lights
Utilities Available Cable Available, Electricity Available, High Speed Internet, Natural Gas Available, Phone Available, Sewer Available, Sewer Connected, Underground Utilities, Water Available
View Y/N No
Roof Type Composition
Garage Yes
Private Pool No
Building
Lot Description Cul-De-Sac
Faces GPS Friendly
Sewer Public Sewer
Water Public
Structure Type Brick,Concrete,Press Board
New Construction Yes
Schools
Elementary Schools Abney
Middle Schools Moses
High Schools East Paulding
Others
HOA Fee Include Maintenance Structure,Maintenance Grounds,Management Fee,Swimming
Tax ID 76404
Acceptable Financing Cash, Conventional, FHA, VA Loan
Listing Terms Cash, Conventional, FHA, VA Loan
Special Listing Condition New Construction
Read Less Info
Want to know what your home might be worth? Contact us for a FREE valuation!

Our team is ready to help you sell your home for the highest possible price ASAP

© 2025 Georgia Multiple Listing Service. All Rights Reserved.
GET MORE INFORMATION
REALTOR® | Lic# 289924






