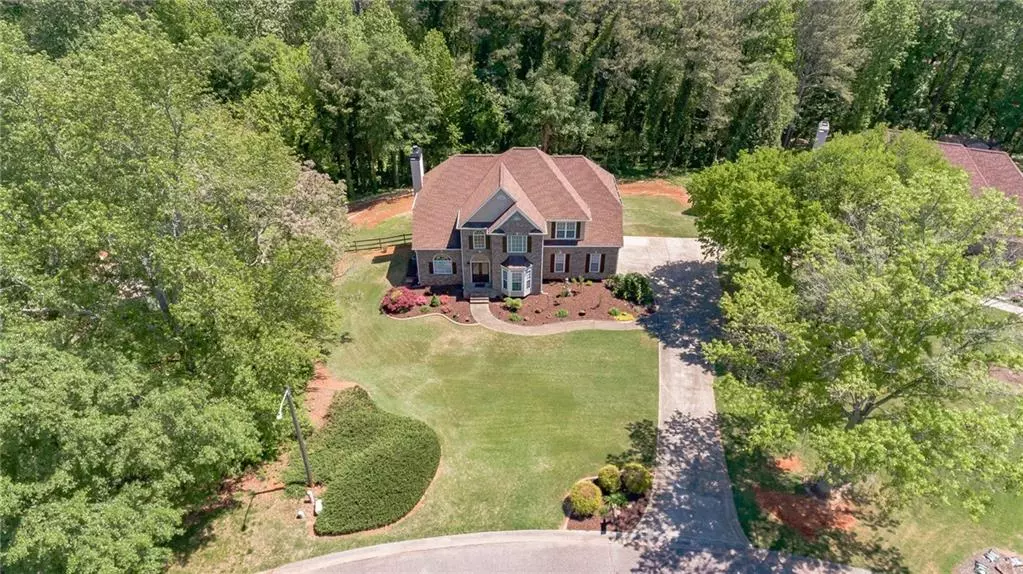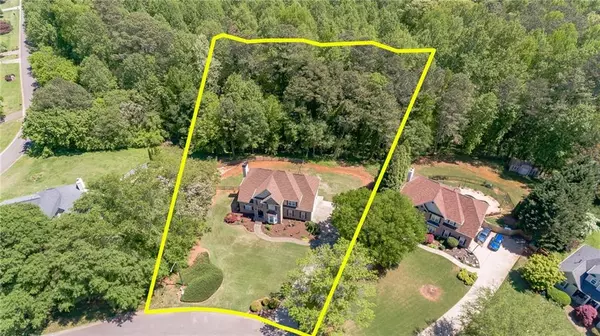$599,000
$599,000
For more information regarding the value of a property, please contact us for a free consultation.
4 Beds
2.5 Baths
2,791 SqFt
SOLD DATE : 05/30/2024
Key Details
Sold Price $599,000
Property Type Single Family Home
Sub Type Single Family Residence
Listing Status Sold
Purchase Type For Sale
Square Footage 2,791 sqft
Price per Sqft $214
Subdivision East Hickory Springs
MLS Listing ID 7373919
Sold Date 05/30/24
Style Traditional
Bedrooms 4
Full Baths 2
Half Baths 1
Construction Status Resale
HOA Y/N No
Originating Board First Multiple Listing Service
Year Built 1999
Annual Tax Amount $4,153
Tax Year 2023
Lot Size 0.940 Acres
Acres 0.94
Property Description
Welcome to 231 Lingefelt Lane. This stunning and extremely well maintained home sits on an almost 1 acre lot in highly desirable East Hickory Springs. This lovely neighborhood has huge and beautiful lots, with no HOA! Be wowed by this home's impeccable landscaping and yard. Long driveway welcomes you home, and enough room for everybody to park! Enter in through the double front doors, and see the high ceilings and light filled rooms. There is a front room, perfect for a home office, play room, or flex room. Lovely dining room with large windows. Beautiful kitchen with solid wood cabinetry, and new back splash. Enjoy family time in the large living room and cozy fireplace. Upstairs has extra large master's suite with sitting room, double walk-in closets and tray ceiling. Master's bath has large soaking tub, and separate shower. Three more spacious bedrooms, and secondary full bath makes the perfect family layout. Enjoy a full, unfinished basement that walks out to large fenced and flat back yard. Enjoy game days on the large back porch that over looks the mature trees and landscaping. This owner has taken such great care of this home- recently serviced septic tank, newer roof (5 years), new water heater. Finding a home this lovely, large and in incredible school district, rarely comes available! Located close to schools, shopping, restaurants, and minutes to Canton, Ball Ground, Woodstock, and Milton.
Location
State GA
County Cherokee
Lake Name None
Rooms
Bedroom Description Oversized Master,Sitting Room,Split Bedroom Plan
Other Rooms None
Basement Full, Unfinished
Dining Room Separate Dining Room
Interior
Interior Features Disappearing Attic Stairs, Double Vanity, Entrance Foyer 2 Story, High Ceilings 9 ft Main, High Ceilings 9 ft Upper, High Speed Internet, His and Hers Closets, Tray Ceiling(s), Walk-In Closet(s)
Heating Forced Air, Natural Gas
Cooling Ceiling Fan(s), Central Air
Flooring Carpet, Ceramic Tile, Hardwood
Fireplaces Number 1
Fireplaces Type Factory Built, Family Room, Gas Starter
Window Features Aluminum Frames,Double Pane Windows
Appliance Dishwasher, Gas Range, Microwave, Other
Laundry Laundry Room
Exterior
Exterior Feature Private Yard
Parking Features Garage, Garage Door Opener, Garage Faces Side, Kitchen Level, Level Driveway
Garage Spaces 2.0
Fence Back Yard, Fenced, Wood
Pool None
Community Features None
Utilities Available Cable Available, Electricity Available, Natural Gas Available, Underground Utilities, Water Available
Waterfront Description None
View Trees/Woods
Roof Type Composition
Street Surface Paved
Accessibility None
Handicap Access None
Porch Deck, Rear Porch
Private Pool false
Building
Lot Description Back Yard, Front Yard, Landscaped, Level, Private, Sloped
Story Two
Foundation Concrete Perimeter
Sewer Septic Tank
Water Public
Architectural Style Traditional
Level or Stories Two
Structure Type Brick Front,Cement Siding
New Construction No
Construction Status Resale
Schools
Elementary Schools Avery
Middle Schools Creekland - Cherokee
High Schools Creekview
Others
Senior Community no
Restrictions false
Tax ID 15N25A 003
Special Listing Condition None
Read Less Info
Want to know what your home might be worth? Contact us for a FREE valuation!

Our team is ready to help you sell your home for the highest possible price ASAP

Bought with Ansley Real Estate| Christie's International Real Estate
GET MORE INFORMATION
REALTOR® | Lic# 289924






