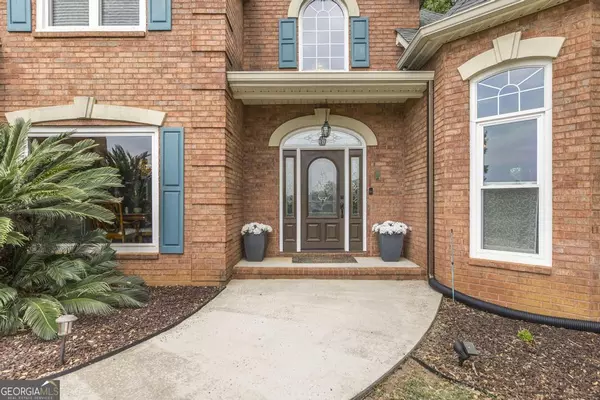$376,000
$370,000
1.6%For more information regarding the value of a property, please contact us for a free consultation.
5 Beds
3 Baths
2,682 SqFt
SOLD DATE : 05/31/2024
Key Details
Sold Price $376,000
Property Type Single Family Home
Sub Type Single Family Residence
Listing Status Sold
Purchase Type For Sale
Square Footage 2,682 sqft
Price per Sqft $140
Subdivision Carterwoods West
MLS Listing ID 10293201
Sold Date 05/31/24
Style Traditional
Bedrooms 5
Full Baths 3
HOA Fees $150
HOA Y/N Yes
Originating Board Georgia MLS 2
Year Built 1999
Tax Year 2024
Lot Size 0.750 Acres
Acres 0.75
Lot Dimensions 32670
Property Description
Make your dreams come true in this stylish 5 bedroom, 3 full bath home with your own private oasis! This recently upgraded beauty boasts new LVP flooring throughout the main floor; with high ceilings, lots of natural light, and top-of-the-line finishes. Granite countertops throughout. This amazing home also offers the perfect blend of privacy and convenience. This move-in ready home has the upgrades and amenities you've been searching for. Here, you'll enjoy room to spread out and memories waiting to happen. Make it yours today!
Location
State GA
County Houston
Rooms
Other Rooms Outbuilding
Basement None
Dining Room Separate Room
Interior
Interior Features Central Vacuum, Double Vanity, High Ceilings, Master On Main Level, Separate Shower, Soaking Tub, Split Bedroom Plan, Tile Bath, Walk-In Closet(s)
Heating Electric
Cooling Electric
Flooring Carpet, Laminate, Tile
Fireplaces Number 1
Fireplaces Type Gas Log
Equipment Intercom
Fireplace Yes
Appliance Dishwasher, Disposal, Dryer, Electric Water Heater, Ice Maker, Oven/Range (Combo), Refrigerator, Washer
Laundry In Hall
Exterior
Parking Features Attached, Garage, Garage Door Opener, Guest, Off Street, Parking Pad
Garage Spaces 2.0
Fence Privacy
Pool In Ground
Community Features Street Lights
Utilities Available Cable Available, Electricity Available, High Speed Internet, Phone Available, Water Available
View Y/N No
Roof Type Composition
Total Parking Spaces 2
Garage Yes
Private Pool Yes
Building
Lot Description Steep Slope
Faces Take Leverett Road from Smithville Church Road or Houston Lake Road. Turn right on Hatcher Road. Turn right on Pheasant Ridge Drive. Home is on the right.
Foundation Slab
Sewer Septic Tank
Water Public
Structure Type Brick
New Construction No
Schools
Elementary Schools Quail Run
Middle Schools Thomson
High Schools Northside
Others
HOA Fee Include Maintenance Grounds
Tax ID 00075C 004000
Security Features Security System,Smoke Detector(s)
Acceptable Financing Cash, Conventional, FHA, VA Loan
Listing Terms Cash, Conventional, FHA, VA Loan
Special Listing Condition Resale
Read Less Info
Want to know what your home might be worth? Contact us for a FREE valuation!

Our team is ready to help you sell your home for the highest possible price ASAP

© 2025 Georgia Multiple Listing Service. All Rights Reserved.
GET MORE INFORMATION
REALTOR® | Lic# 289924






