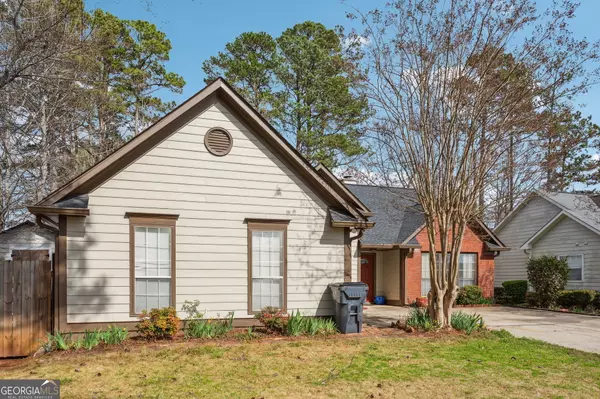$385,000
$380,000
1.3%For more information regarding the value of a property, please contact us for a free consultation.
3 Beds
2 Baths
1,651 SqFt
SOLD DATE : 04/09/2024
Key Details
Sold Price $385,000
Property Type Single Family Home
Sub Type Single Family Residence
Listing Status Sold
Purchase Type For Sale
Square Footage 1,651 sqft
Price per Sqft $233
Subdivision Avalon Forest
MLS Listing ID 10264166
Sold Date 04/09/24
Style Brick Front,Ranch
Bedrooms 3
Full Baths 2
HOA Fees $50
HOA Y/N Yes
Originating Board Georgia MLS 2
Year Built 1994
Annual Tax Amount $2,906
Tax Year 2023
Lot Size 7,405 Sqft
Acres 0.17
Lot Dimensions 7405.2
Property Description
Well maintained ranch, sitting on a very private lot of wonderful quiet subdivision. Home boasts additional finished sunroom not included in sq footage, separate dining room, huge cathedral/vaulted ceilings, great room skylights, trey ceiling in primary bedroom and dining room. In addition, you have an updated master bath with frameless shower door and whirlpool tub. Five-year-old Roof and 5 year old cement exterior siding. A landscaped, fenced in private back yard is great for entertaining. Unique lot as it is at the end of the road which gives it more privacy and additional parking, convenient for guests. Great neighbors and a very good Gwinnett school district conveniently close by to all shopping and entertainment. Amazing potential. Must view.
Location
State GA
County Gwinnett
Rooms
Basement None
Dining Room Separate Room
Interior
Interior Features Double Vanity, High Ceilings, Master On Main Level, Tray Ceiling(s), Vaulted Ceiling(s), Walk-In Closet(s)
Heating Central, Forced Air, Natural Gas, Zoned
Cooling Ceiling Fan(s), Central Air, Electric, Zoned
Flooring Carpet, Laminate, Tile
Fireplaces Number 1
Fireplaces Type Gas Starter
Fireplace Yes
Appliance Dishwasher, Disposal, Microwave, Oven/Range (Combo), Refrigerator
Laundry Mud Room
Exterior
Parking Features Attached, Garage, Garage Door Opener, Kitchen Level
Fence Back Yard, Fenced, Wood
Community Features Sidewalks, Street Lights, Walk To Schools, Near Shopping
Utilities Available Cable Available, Electricity Available, Natural Gas Available, Sewer Available, Underground Utilities, Water Available
Waterfront Description No Dock Or Boathouse
View Y/N No
Roof Type Composition
Garage Yes
Private Pool No
Building
Lot Description Level, Private
Faces 85 N to exit 103 Steve Reynolds. Turn right and then left on Club Dr. Then after 2.8 miles turn left on Cruse Rd.. Turn right on Avalon Forest Dr. Left on Lady Guinevere Ln. Then left on Avalon Forest Way.
Sewer Public Sewer
Water Public
Structure Type Concrete
New Construction No
Schools
Elementary Schools Bethesda
Middle Schools Sweetwater
High Schools Berkmar
Others
HOA Fee Include Other
Tax ID R7001 324
Security Features Carbon Monoxide Detector(s),Smoke Detector(s)
Acceptable Financing 1031 Exchange, Assumable, Cash, Conventional, FHA
Listing Terms 1031 Exchange, Assumable, Cash, Conventional, FHA
Special Listing Condition Resale
Read Less Info
Want to know what your home might be worth? Contact us for a FREE valuation!

Our team is ready to help you sell your home for the highest possible price ASAP

© 2025 Georgia Multiple Listing Service. All Rights Reserved.
GET MORE INFORMATION
REALTOR® | Lic# 289924






