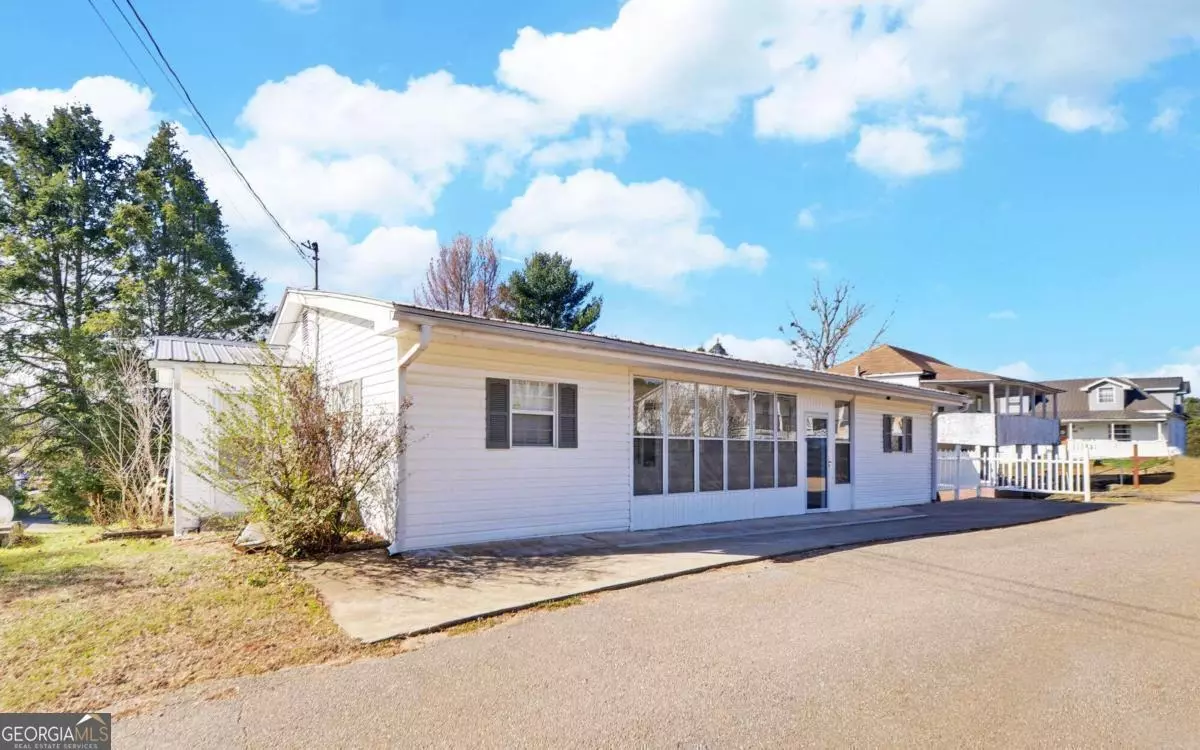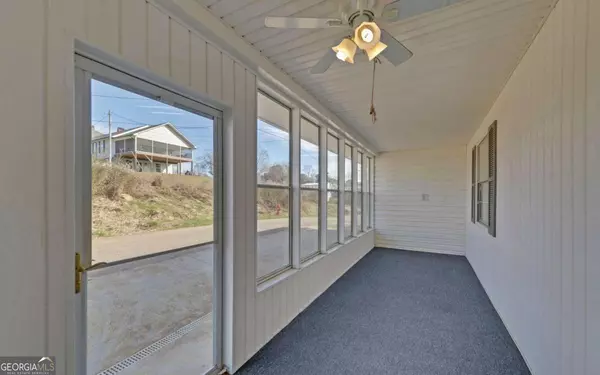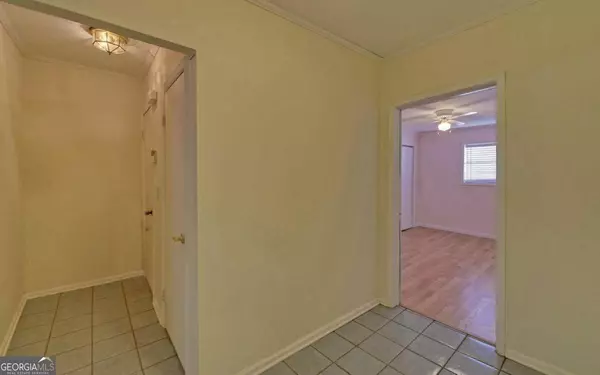Bought with Keri Conner • Nathan Fitts & Team
$186,000
$224,900
17.3%For more information regarding the value of a property, please contact us for a free consultation.
4 Beds
3 Baths
9,583 Sqft Lot
SOLD DATE : 03/29/2024
Key Details
Sold Price $186,000
Property Type Single Family Home
Sub Type Single Family Residence
Listing Status Sold
Purchase Type For Sale
MLS Listing ID 10236248
Sold Date 03/29/24
Style Bungalow/Cottage,Traditional
Bedrooms 4
Full Baths 3
Construction Status Resale
HOA Y/N No
Year Built 1920
Lot Size 9,583 Sqft
Property Description
This 4 Bedroom 3 Bath small town charmer is just what you've been looking for! The front entrance has a unique enclosed room with large windows when opened up creates a nice screened-in patio! This home has a good layout with an open floor plan to relax in your living room after a long day and enjoy those home-cooked meals from the large kitchen with plenty of cabinet space. Room for the family with good-sized bedrooms & closets. Sit back in an easy chair and read a good book in the sunroom! Extra space with the walk-out finished basement area with a bedroom and full bath. Easy access location in the city limits. Enjoy the peaceful setting in the backyard for your future garden or fence in an area for the fur babies. There's local Dining and a new Brewery 1 block away and less than 5 miles to fine dining and boutique shops in McCaysville/Copperhill. The Ocoee River is a few miles away with whitewater rafting, hiking, biking, fishing, and other outdoor activities. Don't wait, make this your Home Sweet Home today! Selling below appraisal for quick sale.
Location
State TN
County Tn Counties
Rooms
Basement Finished
Main Level Bedrooms 3
Interior
Interior Features Two Story Foyer, Master On Main Level, Split Foyer
Heating Electric, Heat Pump
Cooling Ceiling Fan(s), Central Air, Heat Pump
Flooring Tile, Carpet, Laminate
Exterior
Parking Features Basement
Community Features Sidewalks, Street Lights
Utilities Available Cable Available, Sewer Connected, Electricity Available, Sewer Available, Water Available
View Seasonal View
Roof Type Metal
Building
Story Two
Sewer Public Sewer
Level or Stories Two
Construction Status Resale
Schools
Elementary Schools Other
Middle Schools Other
High Schools Other
Others
Acceptable Financing Cash, Conventional
Listing Terms Cash, Conventional
Financing Conventional
Special Listing Condition Covenants/Restrictions
Read Less Info
Want to know what your home might be worth? Contact us for a FREE valuation!

Our team is ready to help you sell your home for the highest possible price ASAP

© 2025 Georgia Multiple Listing Service. All Rights Reserved.
GET MORE INFORMATION
REALTOR® | Lic# 289924






