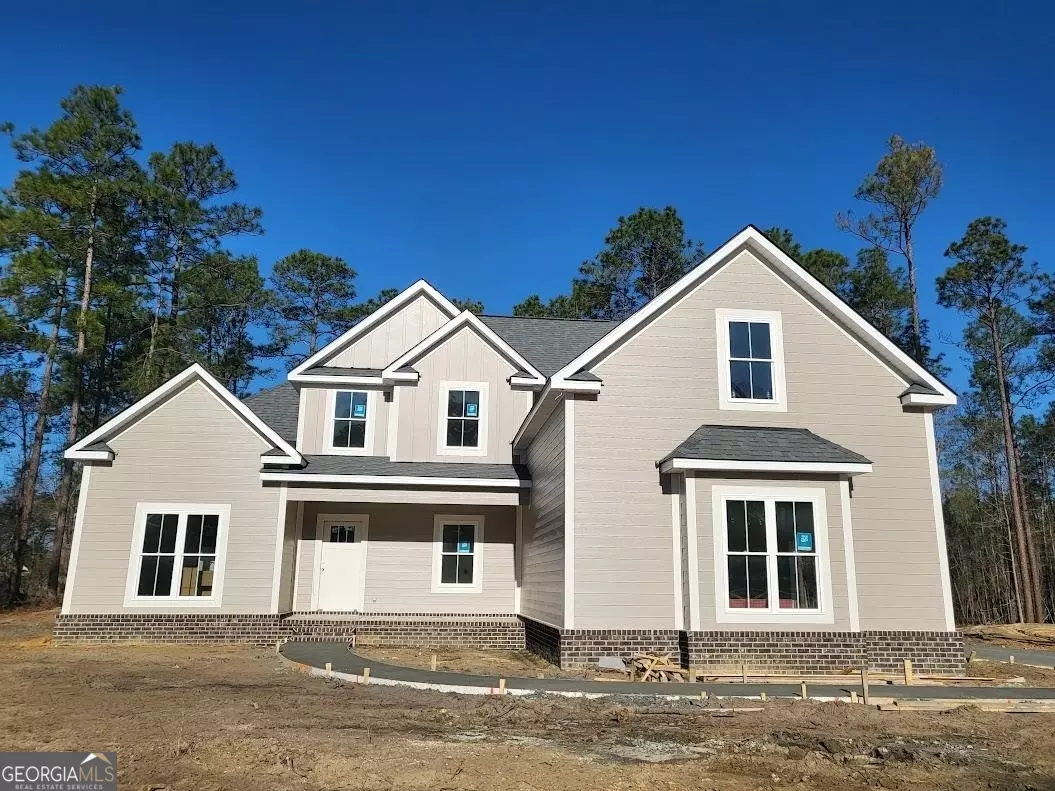$519,900
$519,900
For more information regarding the value of a property, please contact us for a free consultation.
4 Beds
3.5 Baths
2,769 SqFt
SOLD DATE : 03/22/2024
Key Details
Sold Price $519,900
Property Type Single Family Home
Sub Type Single Family Residence
Listing Status Sold
Purchase Type For Sale
Square Footage 2,769 sqft
Price per Sqft $187
Subdivision The 1947 At Forest Heights Country Club
MLS Listing ID 20169083
Sold Date 03/22/24
Style Traditional
Bedrooms 4
Full Baths 3
Half Baths 1
HOA Fees $500
HOA Y/N Yes
Originating Board Georgia MLS 2
Year Built 2024
Annual Tax Amount $1
Tax Year 2023
Lot Size 0.600 Acres
Acres 0.6
Lot Dimensions 26136
Property Description
This exquisite property is a brand-new construction, custom home that boasts 4 bedrooms and 3.5 bathrooms. It truly is a beautiful gem that is sure to capture your attention. This house has been meticulously designed and built with the utmost attention to detail. The main living area of this property is characterized by its open concept layout, allowing for seamless flow and effortless entertaining. The kitchen, equipped with new stainless-steel appliances and ample cabinetry, is a chef's dream. Adjacent to the kitchen is a spacious dining area, perfect for hosting family gatherings and dinner parties. The living room, with its cozy fireplace and large windows, provides a warm and inviting atmosphere for relaxation. In addition to the main living area, this house offers a variety of well-appointed spaces that cater to different needs and preferences. The master suite, located on the main level, is a tranquil retreat complete with a luxurious ensuite bathroom and ample closet space. The remaining three bedrooms are equally spacious and feature their own unique charm. The exterior of the house is equally impressive, whether it's grilling & relaxing on the back porch or jumping in your golf cart and hitting the course. 1 year builder warranty included. Give me a call today to schedule a tour.
Location
State GA
County Bulloch
Rooms
Basement None
Interior
Interior Features Tray Ceiling(s), Vaulted Ceiling(s), Double Vanity, Soaking Tub, Separate Shower, Tile Bath, Walk-In Closet(s), Master On Main Level
Heating Central
Cooling Central Air
Flooring Tile, Carpet, Laminate
Fireplaces Number 1
Fireplace Yes
Appliance Dishwasher, Microwave, Oven/Range (Combo), Stainless Steel Appliance(s)
Laundry Mud Room
Exterior
Parking Features Attached, Garage
Community Features Golf
Utilities Available Other
View Y/N No
Roof Type Composition
Garage Yes
Private Pool No
Building
Lot Description Level
Faces Take Bypass turn right on Country Club Rd., then turn right on Founders Circle, turn right to stay on Founders Circle. House will be on your left.
Sewer Septic Tank
Water Shared Well
Structure Type Wood Siding,Brick
New Construction Yes
Schools
Elementary Schools Bryant
Middle Schools William James
High Schools Statesboro
Others
HOA Fee Include Other
Tax ID MS20000103B142
Special Listing Condition New Construction
Read Less Info
Want to know what your home might be worth? Contact us for a FREE valuation!

Our team is ready to help you sell your home for the highest possible price ASAP

© 2025 Georgia Multiple Listing Service. All Rights Reserved.
GET MORE INFORMATION
REALTOR® | Lic# 289924






